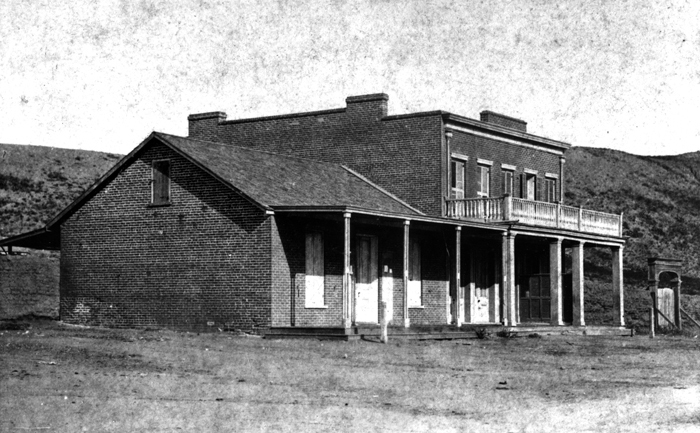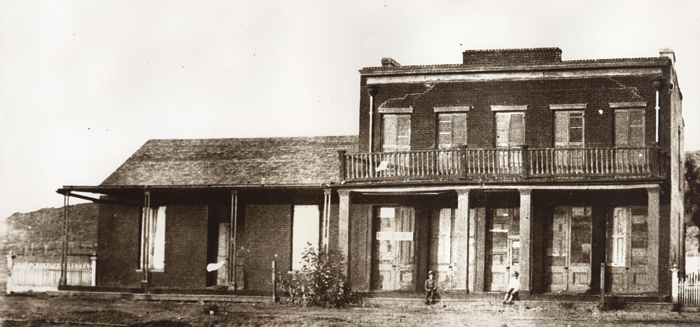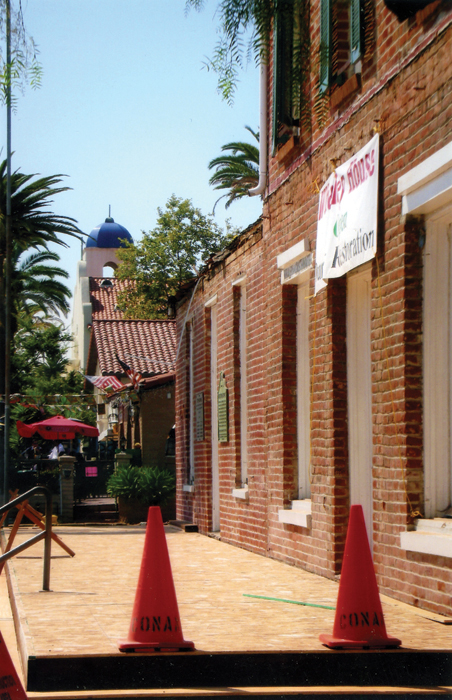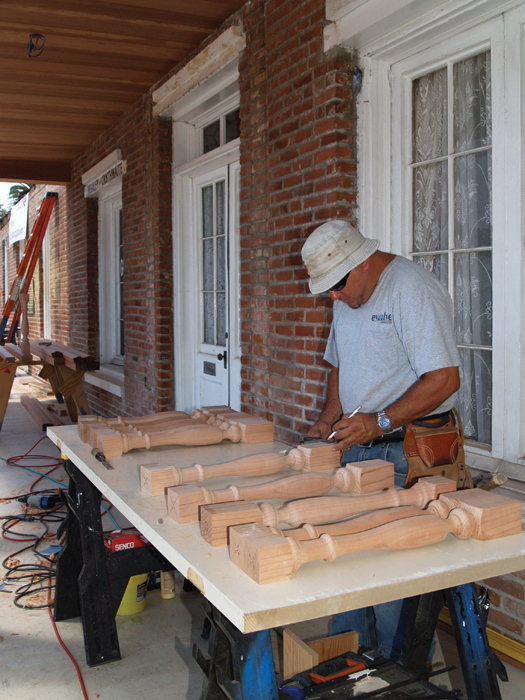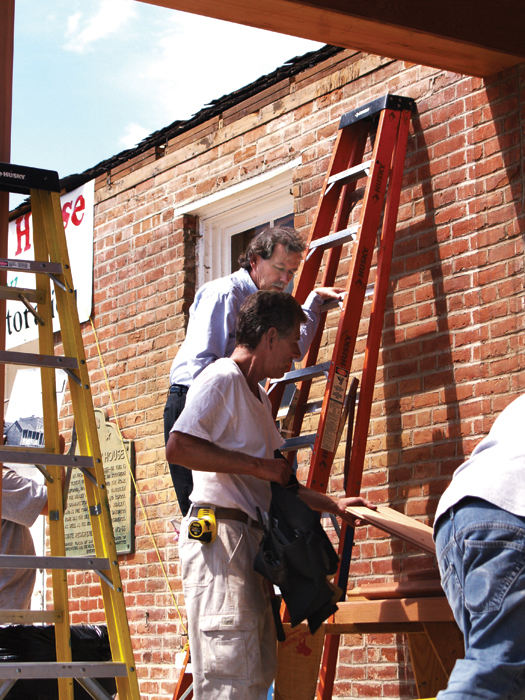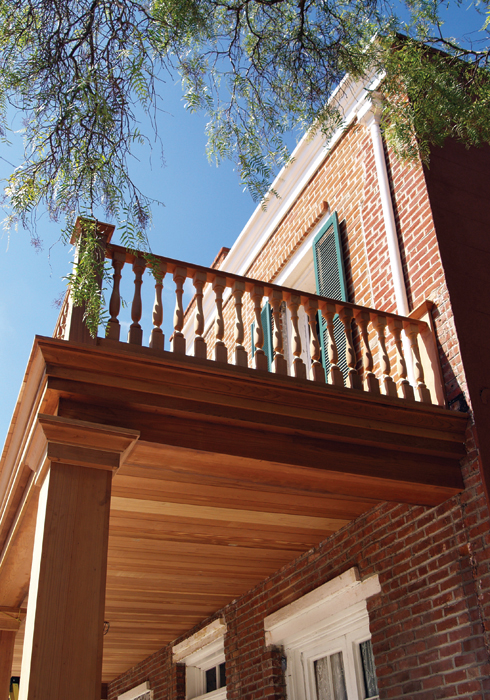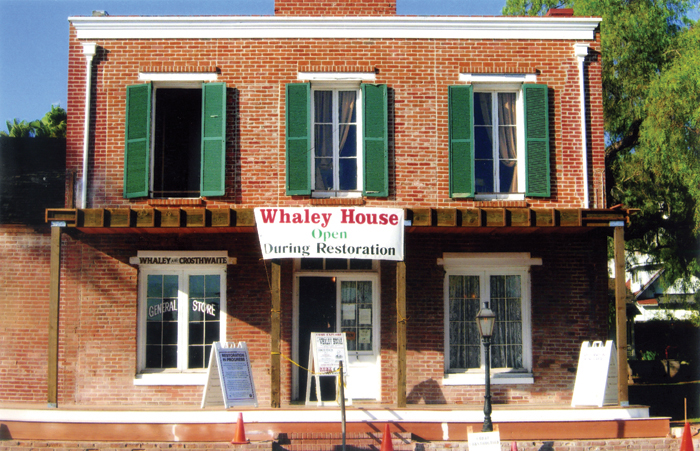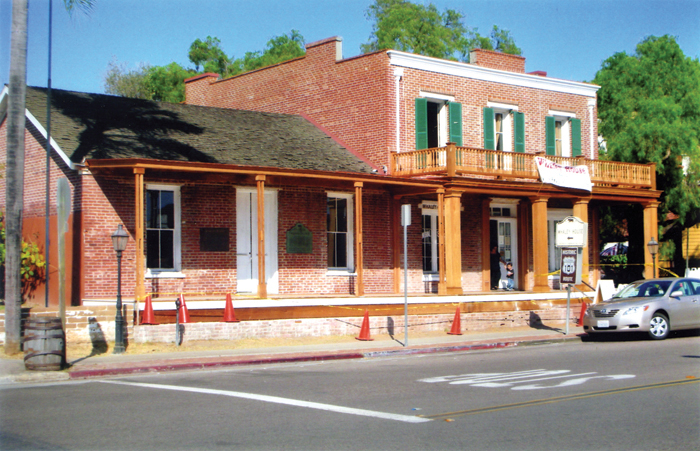 |
Whaley House Porch ReturnsOut of the 1960's & into the 1860'sBy Dean Glass The porch is usually the first part of a house to deteriorate. The least-protected component of the building, taking a constant beating from the elements and years of foot traffic, the 50-year-old Whaley House porch had lasted a fairly long time. However, by 2008 it was suffering the ravages of dry rot and termite damage, and was beginning to lean away from the building. As the porch was clearly no longer sufficient to accommodate the 120,000 guests who visit the museum annually, the opportunity to replace it with an accurate recreation of the original 1857 design that has been a part of the master plan for the property since SOHO took over operations in 2000 became the obvious and only course of action.
The 1959 porch was built as part of the renovation the County, which owns the Whaley House, conducted prior to the museum opening to the public in May of 1960. Although the furnishings, decorative treatments, and structural renovations of the 1950s-60s era were typical for a house museum of the time, it was apparent even then that the completed Whaley House Museum was far from historically accurate. A 1960 article by Dr. Armin Keitzmann was titled "Has Right Whaley House Been Rebuilt? Restored Old Town Residence Has Been Given 20th Century Face," and said of the County's then-new "restoration":
Technically, the restoration is successful... Stylistically, however, one wonders why the restoration did not stick more faithfully to some characteristic features in the house's appearance in the 1850s and '60s... A photograph of 1863 shows the front of the two-story building with five doors on the ground floor and five French windows on the upper floor; the balcony had a balustrade, but the space between the porch's posts was left free... The five windows are still seen in a picture of 1905, whereas a photo of 1918 shows that by then, in order to strengthen the façade, two of the five windows and apparently also doors were closed with masonry. As it now is, the façade preserves the aspect of 1918 rather than the original... One might regret this especially because the house, beyond its biographical and historical meaning, could have provided an example of the architectural ideas which came with Yankee traders to Pacific shores in the mid-19th Century.1 A nineteenth century view showing not only the original porch and drainpipes, but also the original configuration of doors and windows on the façade. Around 1909, Thomas Whaley's son Frank (Francis Hinton Whaley) oversaw renovations which included the modifications evident in the photos below. Long-term goals include returning the façade to its historic appearance, with five sets of double doors on the ground floor and five upper windows. Courtesy County of San Diego 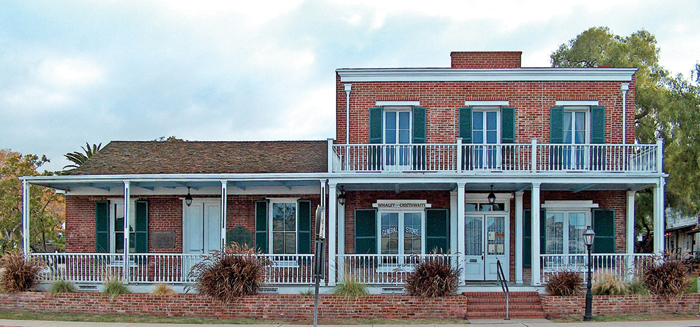
Prior to 2008 restoration, showing historically inaccurate porch built in 1959. Photo by Sandé Lollis 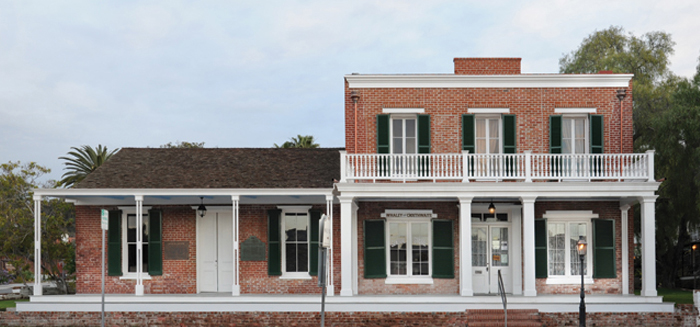
The County of San Diego in cooperation with Save Our Heritage Organisation (SOHO) restored the front porch of the Whaley House to its 1860's period architecture. Architectural details were reconstructed through the study of historic photographs and custom milling of dimensional lumber. The project is part of a larger ongoing historic restoration of the building. Photo by Sandé Lollis Paid for by the County a new porch was constructed for the Whaley House by Conan Construction during the summer of 2008, under the guidance and supervision of SOHO Executive Director Bruce Coons, San Diego County Historian Dr. Lynne Christensen, and Park & Recreation's Park Project Manager Sean O'Neill. Historic photos were studied extensively to insure accuracy. On the two-story side of the building, substantial square columns have replaced the smaller rectangular columns of the 1959 porch, in keeping with the Greek Revival style of the building and its original design, while thicker, heftier balusters replaced the spindly versions which previously occupied the second floor balcony. Like the 1857 originals, the new columns on the single-story (Courtroom) wing are more slender than on the prior porch. The porch frame and decking are Douglas fir, while unexposed sections are of pressure-treated lumber. All other exposed wood is redwood, including balusters, rails, fascias, and pilasters and detailing around the front door, which had not been included in the 1959 version, have been restored in gorgeous redwood. The floor is constructed of random width tongue and groove planks, and is stronger and will last longer than the previous floor. The ceiling is of 7/8" thick beaded tongue and groove planks.
The beautiful new redwood porch received the same reaction from all who saw it, as did the stunning copper drainpipes upon installation a couple months later: What a shame it has to be painted! But painted it was, in keeping with the original 1857 porch, in historic Arcade White with the ceiling painted sky blue as it would have been when the Whaley family occupied the house. Popular in the Victorian age, porch ceilings painted blue first appeared in the 1770s when Prussian blue pigment first became widely available, and was still in use on new homes as recently as the 1940s. Literature of the nineteenth century recommends painting porch ceilings blue, both because it looks like an extension of the sky and makes the ceiling appear higher and the porch less dark, and because it was believed for many years that a blue ceiling was a deterrent to flies, wasps, and spiders, who perceived the ceiling as sky. At the same time the porch was painted, SOHO's offices, the 1850 Derby-Pendleton House, also received some exterior repairs and a fresh coat of paint in historically accurate colors White Hyacinth and Arcade White.
left Balusters for the upper railing were custom milled from redwood; middle SOHO Executive Director Bruce Coons (on ladder) closely supervised the construction to insure that every detail was accurate; right The redwood porch has been painted historic Arcade White, while the ceiling is sky blue. Nineteenth century Americans believed that a blue porch ceiling would ward off flies, wasps and spiders. Photos by Sandé Lollis
left The museum remained open to the public throughout the entire reconstruction process, with visitors entering through the back door when necessary. Porch construction began with the two-story side. The posts would later be incased in substantial redwood columns; right The completed redwood porch looked almost too beautiful to paint. Photos by Bill Worley Today, the Whaley House looks more like it did in the nineteenth century than at any time in the twentieth, and as funds become available, the restoration of this important San Diego landmark will continue to progress, eventually returning the front façade to Thomas Whaley's original 1857 design.
1Dr. Armin Kietzmann, "Has Right Whaley House Been Rebuilt?" THE SAN DIEGO UNION, May 29, 1960.
|
2009 - Volume 40, Issue 1MORE FROM THIS ISSUE 2009 People In Preservation Award Winners San Diego Trust & Savings Bank Building Preservation Community
Reflections
The Whaley House Porch Returns Borrego's future lies in its past DOWNLOAD full magazine as pdf (9.7mb) |
Mailing - PO Box 80788 · San Diego CA 92138 | Offices - 3525 Seventh Avenue · San Diego CA 92103
|
