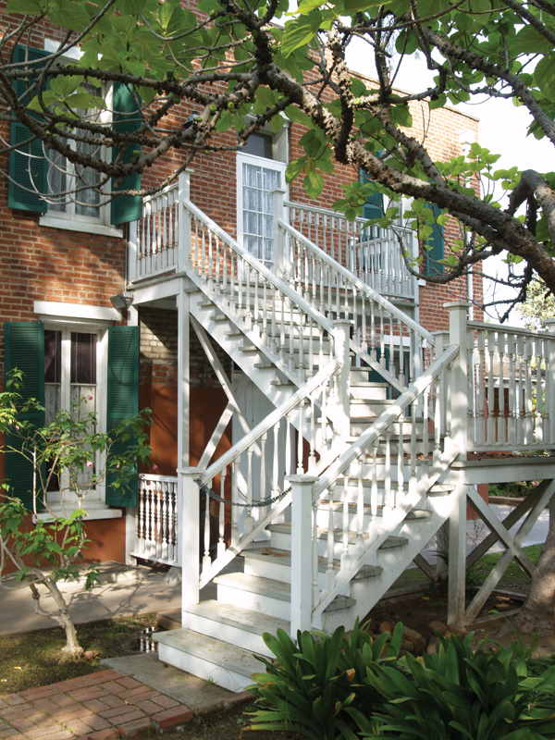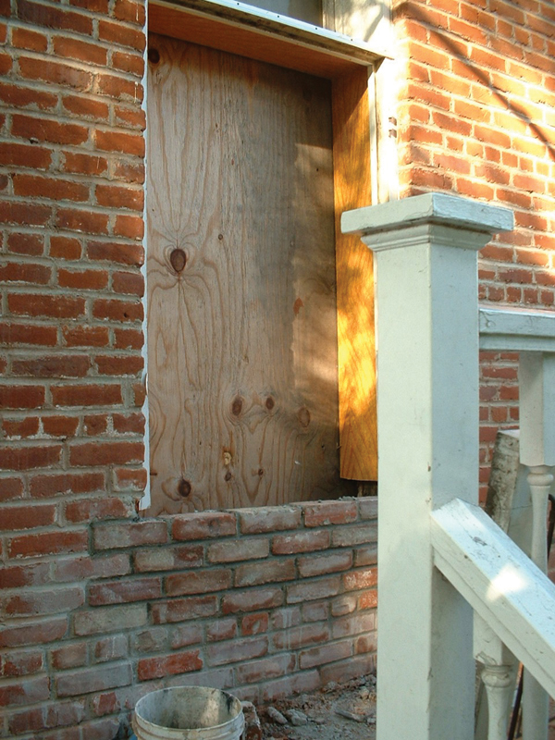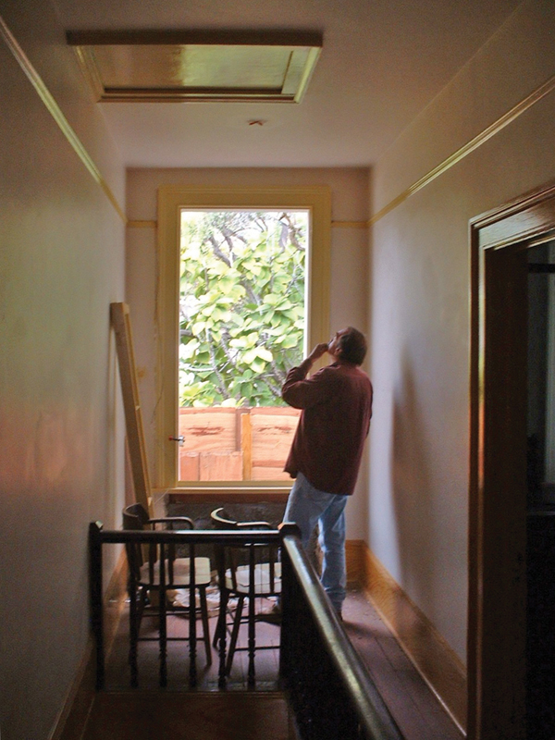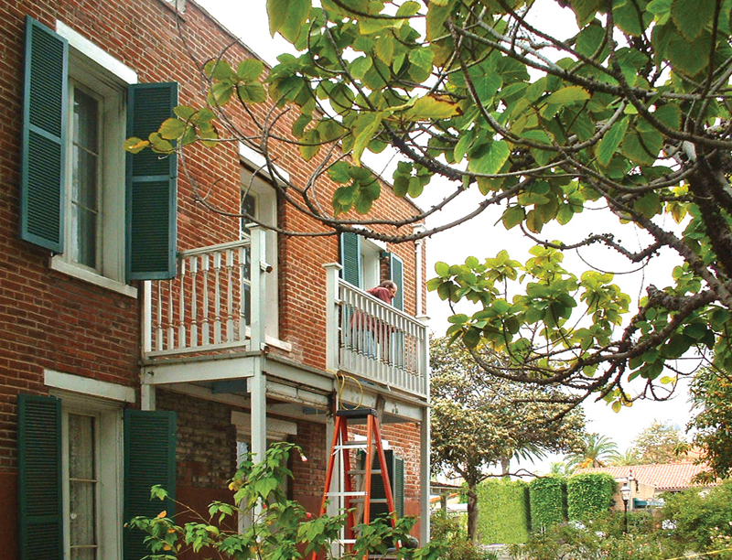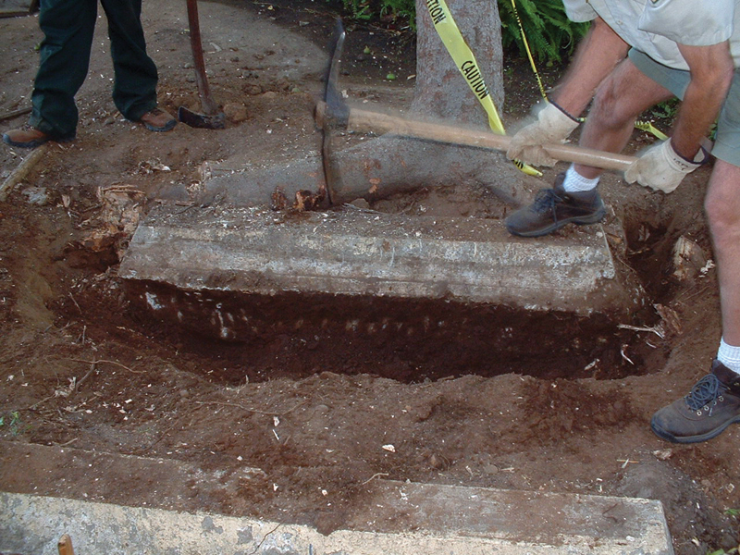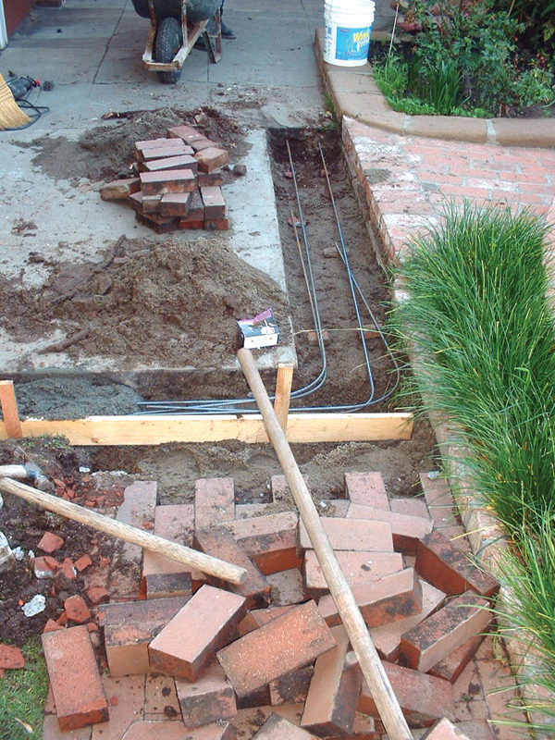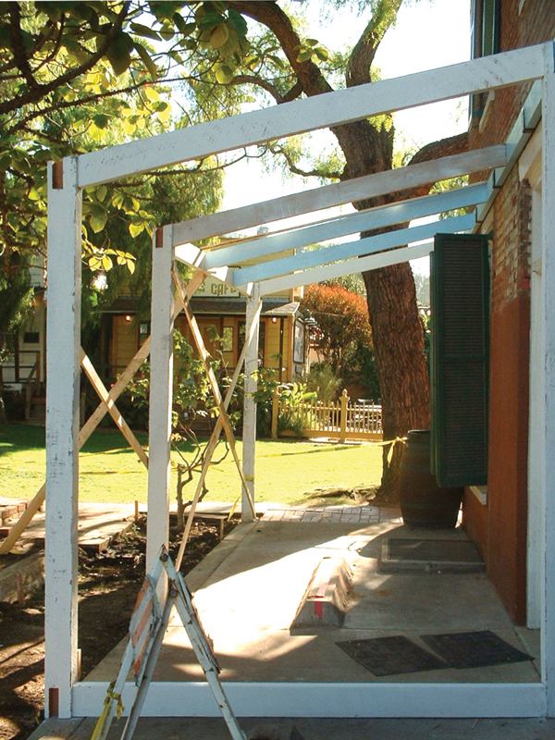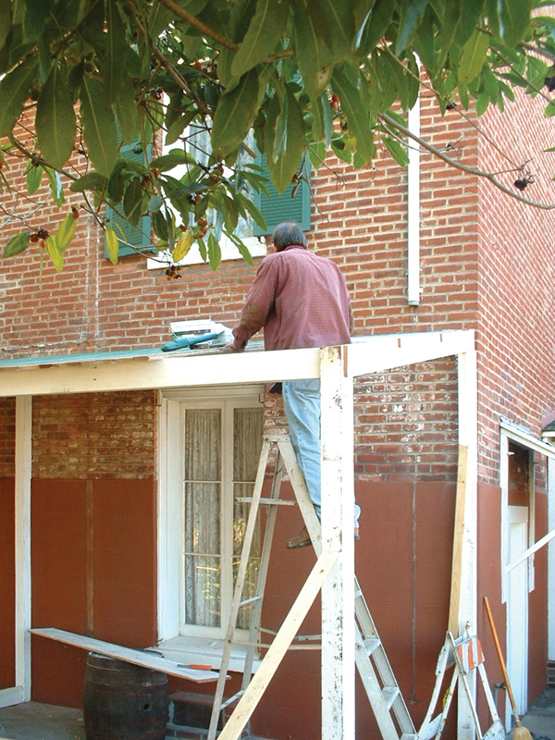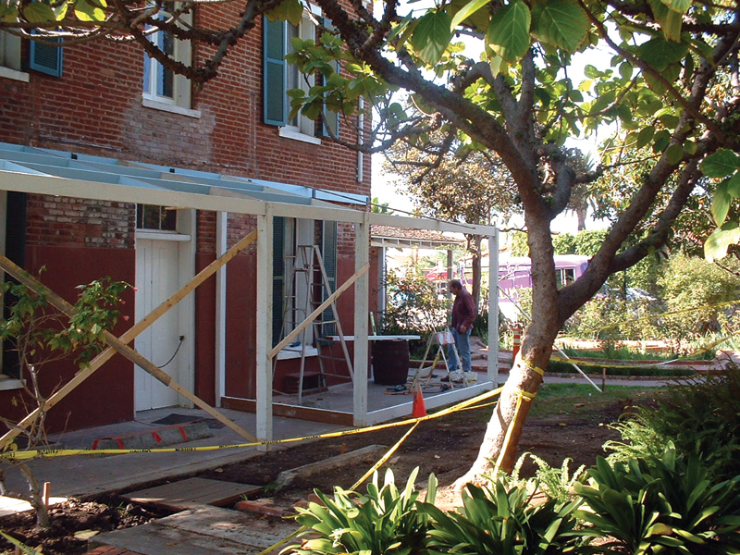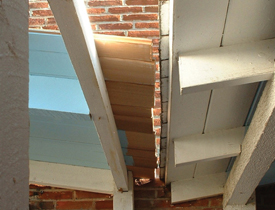|
History Repeating
Restoring the Whaley House
By Dean Glass
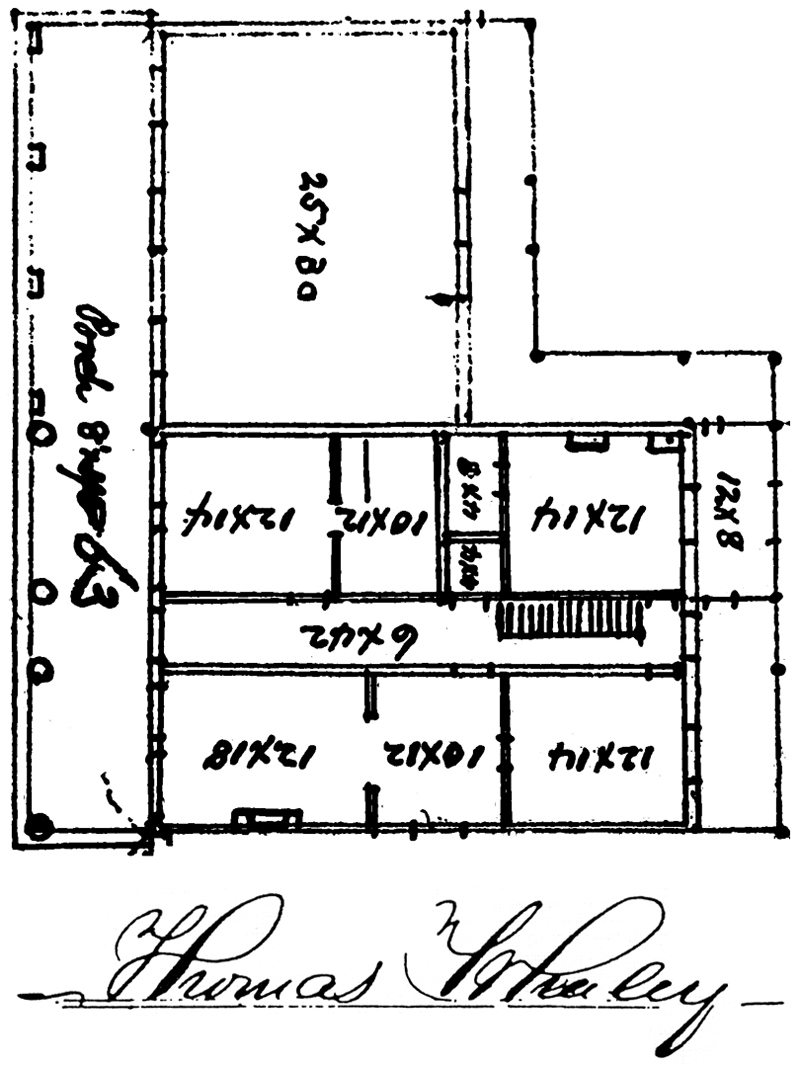
(left to right) Thomas Whaley's own drawing for the remodeling of the Whaley House, the kitchen is shown by the 12x8 space on the back porch, dated 1868.
|
The Whaley House opened its doors as a historic house museum in May of 1960, after a lengthy renovation by the County of San Diego, which had acquired the building four years earlier. While the renovation was typical of the time, it would fall short of the Secretary of the Interior's Standards for the Treatment of Historic Properties that we use today. Now, under the guidance of SOHO, which operates the museum for the County, the Whaley House is being restored accurately to its period of significance, 1857 to 1885, with the focus on 1868-1872.
The building had been subjected to a number of remodelings prior to its acquisition by the County, the most notable on two occasions. The first was overseen by Thomas Whaley himself in 1868, when the Whaley family returned to San Diego after an absence of about eight years. Whaley altered the downstairs interior layout from a large, open retail store space to living quarters and store by adding the central hall and breaking up the space into smaller rooms, such as the parlor, study, and guest bedroom on one side and the general store area, pantry, and dining room on the other. The second major remodel occurred in 1909, when Anna Whaley and several of her adult children moved back to the house after 24 years at their downtown San Diego State Street residence. This time it was Whaley's eldest son, Frank, who oversaw the remodel and had the house electrified for the first time. The upstairs front façade was altered, including changing the number of windows from five to three by bricking up four original windows and relocating two of them. The downstairs façade also got a facelift when the original five pairs of double store doors where changed to one pair flanked by two windows. The front porch was also rebuilt at this time, in a very different design.
(left to right) Stairway and door added in the 1960s, photo by Sandé Lollis. Restoration begins with removal of stairway and replacement of French window and brickwork. Photos by Dean Glass
Photos by Dean Glass
Porch construction underway. Photos by Dean Glass
Photos by Dean Glass
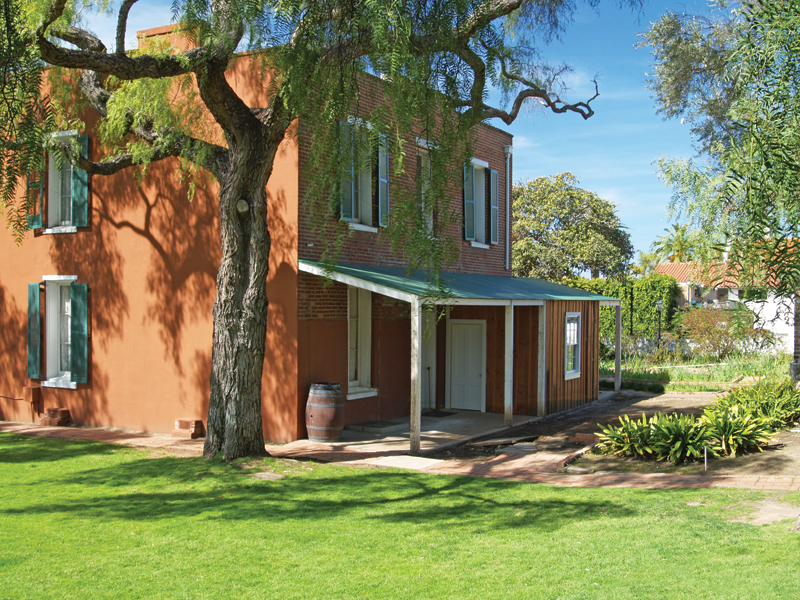
Nearing completion. Photo by Sandé Lollis
For this reconstruction, we are using the original hand drawn plans of Thomas Whaley, written descriptions, historic photos and physical evidence found in, on and around the building. This work includes replacement of the original French window, brickwork and shutters in the original pattern. All of this work is being done using period techniques and materials: square nails, antique bricks, antique hardware, full dimensional random width lumber, 7/8 inch beaded tongue and groove ceiling painted rough side up, mortise and tenon doors, and windows with hand blown glass. Even the saw marks are period correct. The finishes will include traditional whitewash and oil-based paint. SOHO member and multitalented restoration specialist Dennis Will is performing all aspects of this work.
The kitchen will be fully furnished, complete with a wood-burning stove. It will be a functional late 1860's kitchen and will be used in the interpretive program for the Whaley House. The project ultimately will include an interpretive kitchen garden with heirloom varieties grown.
Another related project is the archeological excavation of the original rainwater cistern, led by Professor Seth Mallios and the South Coastal Information Center. Once the project is completed the cistern will be restored, a hand pump will be installed and the downspouts from the roof attached to the cistern. This will complete the kitchen reconstruction project.
The grand opening celebration of the kitchen will be held in June as a part of the 150th anniversary of the Whaley's occupation of the house. Meanwhile, stop by and view the progress, as it is quite fascinating, and watch for an invitation to the 150th anniversary festivities. |
MORE FROM THIS ISSUE
From the Editor
Most Endangered
A Brief History of Rancho Guejito
Another Part of the Story
The Threat
The Beauty of our State Parks in Peril
The Cultural Landscape Connection to Historic Preservation
What is a Cultural Landscape?
The Historic Home Landscape and Gardens
A Short Landscape Glossary
Importance of the Garden in Home Planning
When was Modern New?
Every Bungalow Represents our History
History Repeating
The Sherman-Glbert House
150th Anniversary of the Jackass Mail
Donations
Strength in Numbers
Lost San Diego
DOWNLOAD full magazine as pdf (15.4mb)
|



