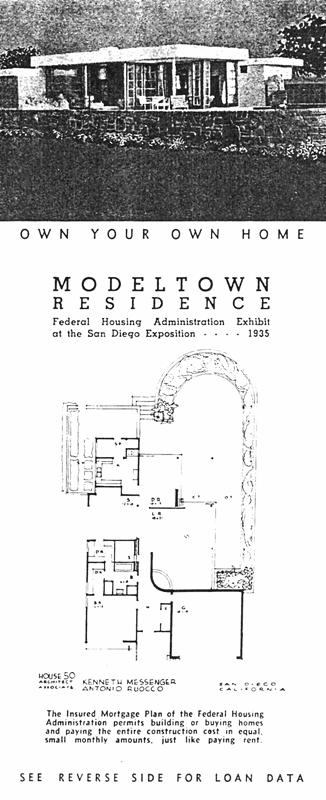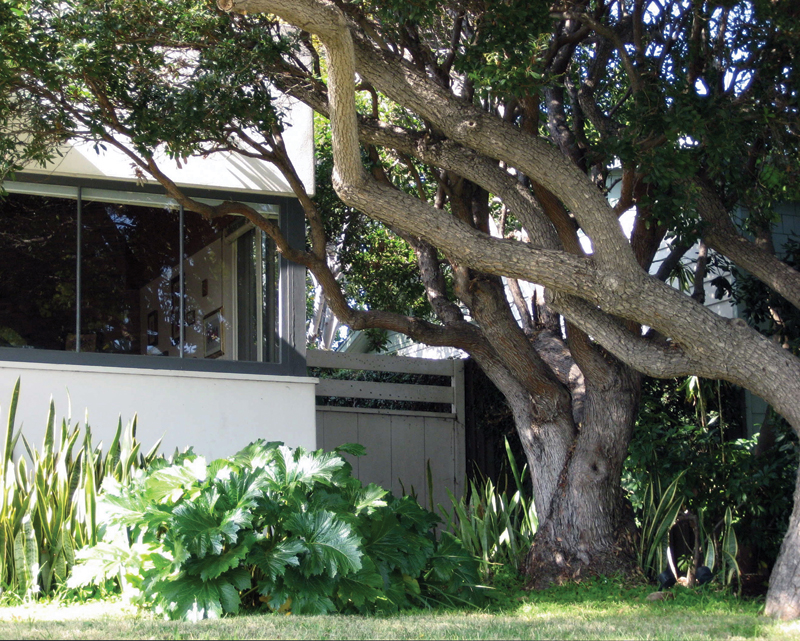|
When was Modern New?
By Todd Pitman, ASLA

One of six designs by the San Diego firm of Messenger that Ruocco completed for the Modeltown program at the 1935 Exposition.
|
I have frequently been asked to define the period in which Modern architecture took place. This seems pretty easy; it is after all Mid-Century Modern. Most definitions place the beginning of this movement just after World War II. But is this really where Modern design begins?
In San Diego Lloyd Ruocco inspired a generation of designers. His legacy is carried by the art and architecture community of our city. Ruocco challenged architects and planners to "design cities fit for living". Ruocco and many others saw the immense opportunities following World War II to provide economical, well designed homes. These homes could be built using the newest technologies and materials. New efficiencies could afford opportunities for all to own their own homes. Further, this optimism could lead to a rebirth of our city. San Diego would be a world class civic center; providing art, culture and vitality to all. The first step of course was to develop home designs that were affordable and embodied these concepts.
So when did Ruocco's work start to focus on these ideals? My friend and fellow Modern enthusiast Keith York wrote a nice piece not too long ago that suggested that there was Modern design that occurred in San Diego prior to U.S involvement in WWII; for some I think that was surprising. More surprising however, is the fact that not only did they occur but the early concepts of prefabrication and economy within a well designed home were being actively and publicly explored in San Diego over a decade before these concepts gained publicity as part of the Case Study Program in Los Angeles.
In 1935 the Federal Housing Association (FHA) along with the planners of the 1935 Exposition sought to provide an exhibit that showcased the cutting edge of home building; the showcase was called Modeltown. At Modeltown, Southern California architects were invited to provide three-foot tall scale models of home designs that were both attractive and affordable. Fifty-six models were submitted as part of this program.
Many of the designs at Modeltown exhibited traditional but cheaply built homes that would later proliferate in post-war Southern California. However, a small group of young architects used this opportunity to present new concepts in residential design. These alternative Modern designs were built based on concepts championed by the Bauhaus movement in Europe. With his model 25 Richard Neutra would add his considerable talents to the program; his design featured the extensive use of metal; a new concept in residential design. Concepts used in this model were applied in his design for Dr. William and Melba Beard (1934) in Altadena. The remaining group of modernist designers were younger and far less established. Their designs echoed much of the Streamline Moderne style that had started to gain popularity throughout the country.
Ruocco believed that California's mild climate could provide endless possibilities in the form of indoor outdoor connections to enliven and enlarge even the most modest of homes.

Strong influences of the International Style are evident in this 1937 design for the Clitsome Residence. Ruocco designed both the home and landscape, planting several of the original trees and shrubs himself, many of which remain today.
|
Using a shortened version of his middle name (Lloyd Pietrantonio Ruocco), Antonio Ruocco teamed with architect Kenneth Messenger to form the only local San Diego firm to participate in this program. Ruocco was dedicated to concepts of flexibility and efficiency in design; spaces should be adaptable to their inhabitants. Further, Ruocco believed in economy; new materials like plywood could greatly reduce construction costs. Ruocco, like the elder Neutra, believed that California's mild climate could provide endless possibilities in the form of indoor outdoor connections to enliven and enlarge even the most modest of homes. Sleeping porches, rooftop gardens and bedroom courtyards were considered integral to the design. Ruocco provided six designs for this exhibit. His designs included large panels of floor to ceiling glass as well as rooms that could be divided by curtains allowing for flexibility of space. Ruocco would go on to champion these concepts throughout his entire career.
These early concepts are arguably more relevant today than they were in 1935. As our city grows, economy, efficiency and flexibility of space are more than novel concepts; they are requirements. More impressive yet, Ruocco and many of his contemporaries were able to provide these well designed, economical homes within the context of the land they were built on. Utilizing technological advances in construction these homes could be built on almost any lot without the need for massive amounts of grading and site work. To Ruocco the natural setting was an asset to the structure; natural beauty was to be respected.
The beginnings of Modern design in San Diego is a fantastic discussion; one that will bring much deserved attention to a wonderful group of talented and visionary designers. |
MORE FROM THIS ISSUE
From the Editor
Most Endangered
A Brief History of Rancho Guejito
Another Part of the Story
The Threat
The Beauty of our State Parks in Peril
The Cultural Landscape Connection to Historic Preservation
What is a Cultural Landscape?
The Historic Home Landscape and Gardens
A Short Landscape Glossary
Importance of the Garden in Home Planning
When was Modern New?
Every Bungalow Represents our History
History Repeating
The Sherman-Glbert House
150th Anniversary of the Jackass Mail
Donations
Strength in Numbers
Lost San Diego
DOWNLOAD full magazine as pdf (15.4mb)
|





