|
A Guide to Modern San Diego
The Pre-War Roots of Local Mid-Century Modernism
By Keith York
This begins a series on San Diego Modernism
San Diego's Modernist heritage arguably began with Irving Gill's arrival in 1893. Gill borrowed from both the Arts & Crafts and Prairie styles as well as from his mentor Louis Sullivan and partner William Hebbard. In a 1916 issue of Craftsman Gill described architecture as straight lines, simple cubes, and shear plain walls, unadorned by cornices, overhangs or anything but a simple vine growing along the structure. In addition to plain walls of light color (referencing both the missions and the regional hot, dry climate), Gill instructed readers to appreciate the beauty and simplicity (as well as structural strength) of the arch. Gill's preference for simplicity as well as his desire to organize a structure and its gardens would prove important to later indoor-outdoor living concepts of Mid-century Modern idealists.
Gill's use of reinforced concrete and stark geometry may be seen in Lillian Rice's contribution to regional Modernism. Rice returned to National City in 1910 with more than a degree from UC Berkeley. She employed not only her Beaux Arts education in her work, but also the belief that buildings should be in harmony with their site and their environment through the use of indigenous natural materials. While Rice is recognized for her plan and construction supervision of downtown Rancho Santa Fe while employed by Richard Requa and Herbert Jackson, her clean Spanish Colonial Revival designs were a departure from typical designs of the times. Local Modernists, Lloyd Ruocco and Sim Bruce Richards (among others) would later adapt her vision of harmony in design in their own work.
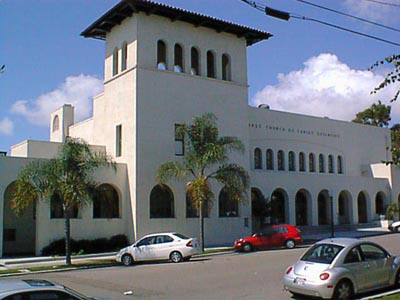
Irving Gill, First Church of Christ, Scientist, 1909
|
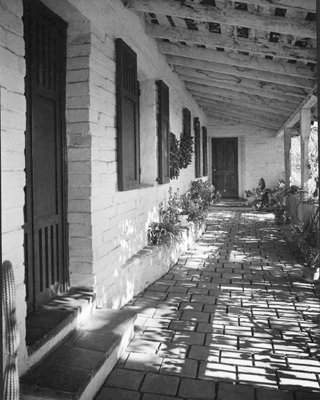
Lillian Rice residence in La Jolla
|
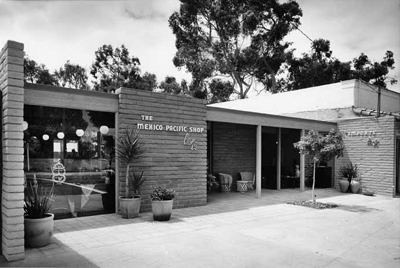
Homer Delawie, Mexico-Pacific Shop, 1964. Interior (below)
| 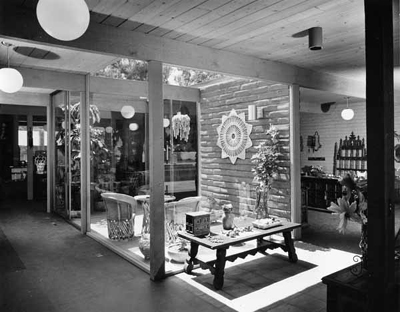
|
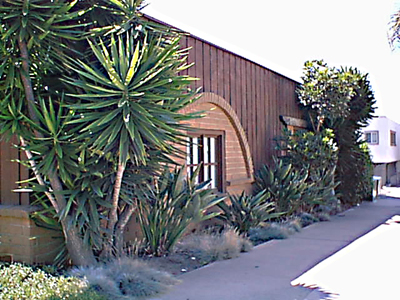
Sim Bruce Richards, Fine Medical building, 1968
|
Lillian Rice's use of elements of mission style and adobe construction reinforced her intuitive interpretation of local tradition and climate. Her residential designs, like Gill's, stressed the blending of house and garden. Homes by Rice, unlike many of her contemporaries were designed to unite the structures' interior and exterior spaces by linking ceilings, wall surfaces and windows. Many of her design philosophies would carry forward in the indoor-outdoor living concepts pushed by Arts and Architecture and other progenitors of Southern California post-war Modernism.
Following a brief stint with Irving Gill (1907-1912), Richard Requa partnered with Frank L. Mead. Their early work may have reflected Gill's designs, but soon their interest in Colonial Mexico, Pueblo, and Moorish styles gained acceptance as well-suited for the regional climate. Calling this style "Southern California Architecture," historian Parker Jackson says Requa believed "that the design of the building, the landscaping and the terrain should all be compatible and compliment each other."
Beyond his work as Official Architect for the 1935 California Pacific International Exposition, and 1936 design work on the City-County Administration Building, Requa's Southern California Architecture nearly paralleled Gill's ideas of structure bereft of ornamentation. Stressing stucco exteriors, tiled roofs, Moorish arches (akin to Cliff May's early designs) and unique chimney designs, Requa's office influenced a regional identity that would be further investigated by later Modernists.
Gaining notoriety for his invention of Lincoln Logs in 1916, and later for his 1946 book "My Father Who is on Earth," John Lloyd Wright, son of (and apprentice to) Frank Lloyd Wright, would make significant contributions to San Diego's mid-century legacy.
Having moved to San Diego early last century, John Lloyd Wright's first job was with Harrison Albright on the Golden West Hotel in 1913. Later taking up residence in Del Mar, John would design and build a number of homes along the coast prior to the arrival of a great many architects in the post-war years. Of the few to study with John Lloyd Wright, neighbor Herb Turner worked in his office for a mere 75 cents per hour. Turner would assist on many of Wright's redwood structures, which often borrowed from his father's Prairie influence, before striking out on his own as one of North County's preeminent modernists.
If one structure in San Diego exemplifies pre-World War II Modernism, it is Rudolf Schindler's experiment in low-cost housing, the Pueblo Ribera Courts (1923) in La Jolla. After practicing in Vienna and Chicago, Schindler came to Southern California to supervise construction of Frank Lloyd Wright's Hollyhock house. According to Schindler historian Kurt Helfrich, having met Schindler, and been impressed with his early work, client Dr. Llewellyn Lloyd asked him to design "in a Southwestern manner" on his La Jolla land. The 12-unit Pueblo Ribera project illustrates Schindler's desire to redesign the California modern home to enable communal indoor-outdoor living. With a bit of marketing, the owner was able to attract not only onlookers but also profitable renters to his seaside retreat. However, Pueblo Ribera's progressive design was upstaged by the healing properties of seaside indoor-outdoor living replete with sports, beach activities and outdoor fireplaces.
One of the most significant influences on pre-war Modernism was the German Bauhaus institution. Calling for more rational designs, Bauhaus architects rejected "bourgeois" decorative detailing, by employing a pure form of architecture absent ornamentation. With flat roofs, stark color schemes, open floor plans, and cubic volumes with clean, smooth facades, the Bauhaus vocabulary readily exported to Southern California.
Disbanded when the Nazis rose to power, Walter Gropius, Marcel Breur, Mies van der Rohe and other Bauhaus leaders migrated to the United States. Following Bauhaus design ideology, Americans began to practice the International Style by employing flat roofs over open floor plans illuminated by large banks of windows. Such design principles spread far and wide following the 1932 publication of The International Style by critic Henry-Russell Hitchcock and architect Philip Johnson in conjunction with an exhibition at the Museum of Modern Art in New York.
Starting with one San Diegan in the pre-war years, the combination of International Style aesthetic principles with climate-appropriate indoor-outdoor living began to catch on. Arriving in San Diego in the early 1920's, philosopher architect Lloyd Pietrantonio Ruocco immersed himself as a very young man, in San Diego's thriving architectural community. His first position was as a draftsman in the offices of Richard Requa. Here Ruocco was exposed to the Mediterranean styles that had become immensely popular throughout Southern California. Working in Requa's office prior to his graduation from San Diego High School, Ruocco developed a sensitive respect for siting and specifically the built environment's relationship to the outdoors.
Following his graduation from U.C. Berkeley, Ruocco returned to San Diego and worked in the offices of Requa and Jackson and William Templeton Johnson. Along the way he assisted on the 1935 California Pacific International Exposition (building construction models), County Administration Building (Ruocco is credited with the design of terrazzo mosaics outside of elevators), and also worked on Requa's Alfred Mitchell Residence (1937). He also worked on the master plan for the community of Rancho Santa Fe under the supervision of his high school drafting instructor Lillian Rice. At the Exposition, Ruocco (using his middle name Antonio) and Kenneth Messenger displayed several models of designs for local International Style homes.
Growing increasingly dissatisfied with the rehashed revival styles that prevailed during the 1930s, Ruocco opened his own office in hopes of bringing a more modern style of architecture to San Diego. His early designs (1937-52) were almost exclusively exposed redwood with flat but primarily shed roofs. Most of the designs of this period made use of concrete floors inspired by Schindler and Gill, and in many cases used organic materials in their natural form. Intact boulders on the sites pierce glass walls and unmilled lumber was used lavishly in his early designs. In the case of his first residence "Il Cavo," driftwood is used as towel hangers, hardware on doors and in various other forms. The early designs seemed indigenous; they were his own. His designs of this period were far less influenced by the International Style. Ruocco's later work although extremely progressive by San Diego standards would grow more similar in design to many other architects practicing throughout Southern California.
Lloyd Ruocco should be remembered as the single Modernist who bridged pre-war and post-war designs. His early work on the Robertson residence (1941) and designs for the Keller residence (1942) and his first residence "Il Cavo" for himself (designed in 1941, built in 1946) all predated Pearl Harbor and U.S. entry into World War II.
While few have made the connection between Homer Delawie's use of adobe and post and beam construction in his Mexico-Pacific Shop (1964), the Gill-like arches in Russell Forester's Mayne Residence (1962) or Sim Bruce Richards' redwood and adobe façade of his Fine Medical building (1968, demolished 2003), Cliff May's early San Diego work spans the war years from hacienda to the open-plan Ranch House. The latter led to many clients asking local Modernists Liebhardt & Weston, Sim Bruce Richards, Homer Delawie and others for open-plan, indoor-outdoor, patio-oriented homes. Clifford May's Spanish Hacienda-style homes began to appear in La Jolla during the 1930s. Like Rice, Cliff May, a native San Diegan, contributed to the Spanish Revival of the 1930s by offering ground-hugging low-profile, red tile roofed dwellings surrounding walled-in courtyards. Cliff May did much to influence American postwar architecture by his 1958 publication Western Ranch Houses where his regional use of Spanish and Moorish ideas migrated into defining the Ranch Style.
Keith York operates www.modernsandiego.com and is a member of SOHO's Modernism committee.
|
MORE FROM THIS ISSUE
Court Sets Aside Port's Coronado Belt Line Lease
SOHO Takes Leadership Role
Disposable World
San Diego's Un-Recovered Past Obliterated & Forever Lost
The Event of the Season
People In Preservation Award Winners
Coronado Ordinance Scores a Victory for Local Historic Preservation
Designation of Coronado Railroad to be Appealed
SOHO's Dedication to Preservation
Eleven Most Endangered Historic Resources
Another Save!!!
New Resources in the California Room
Meet Summer Intern Stephanie Gordin
Chris Ownby
Whaley House Educational Series
ROMP!
A Home Run for Preservation
2004 Annual Membership Meeting
Annual Call for Board of Director Nominations
The Whaley House Interior Restoration
The Verna House Restoration
The SOHO Museum Shop Reopens
A Guide to Modern San Diego
San Diego Modernism Weekend
SOHO Museum Shop at the Whaley House
Strength in Numbers
Lost San Diego
DOWNLOAD full magazine as pdf (7.2mb)
|








