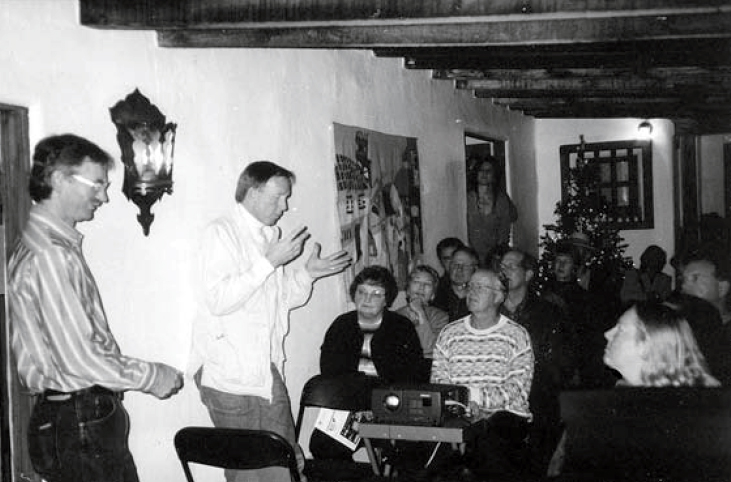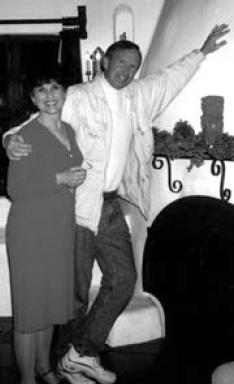 |
Red Tile Style DiscoveryThe Book Launch By Sandé Lollis  Author Arrol Gellner and photographer Doug Keister discussing their new book at the launch From the first step across the threshold the excitement was palpable. All of us in line conversed as old friends suddenly united architecturally through the event unfolding in the entryway. The open beams stretched across the wide corridor inviting me along past bedrooms on one side and windows on the other; a glass door opened out upon a courtyard. The tiled terrain of the corridor led downward gradually with a step here and there ending up in the living room, with its corner fireplace seemingly formed and carved out of adobe baked in the sun. Finally through double doors the covered patio was softly lit and set with tables of intriguing hors d'oeuvres and wine, crowded with guests greeting each other and shaking hands, enjoying the ambiance.
After a time we were gathered together just outside the entryway once again for the tour led by Jim Kelley-Markham. He spoke of the thick inset doorway, low profile roof line, and almost barricade-like facade as being characteristic of May's work, and that once inside the house you were a world away from the outside. The layout of the house made it easy to flow from room to room, and then out again to where the courtyard stood open to the sky and completed the circuit. Jim seemed comfortable and spoke easily of this most interesting house and a most interesting architect, who typically conjured up this illusion of thick adobe walls with niches carved into them; he put a curve on every corner inside and out, it was all so textural and so alive.
|
2003 - Volume 34, Issue 1MORE FROM THIS ISSUE A Significant Win For the OPHQ SOHO Archivist, a Welcome Addition University Heights Takes Action Grants & Donations - Thank You Interstate 163 Designated Historic Parkway DOWNLOAD full magazine as pdf (2.5mb) |
Mailing - PO Box 80788 · San Diego CA 92138 | Offices - 3525 Seventh Avenue · San Diego CA 92103
|



