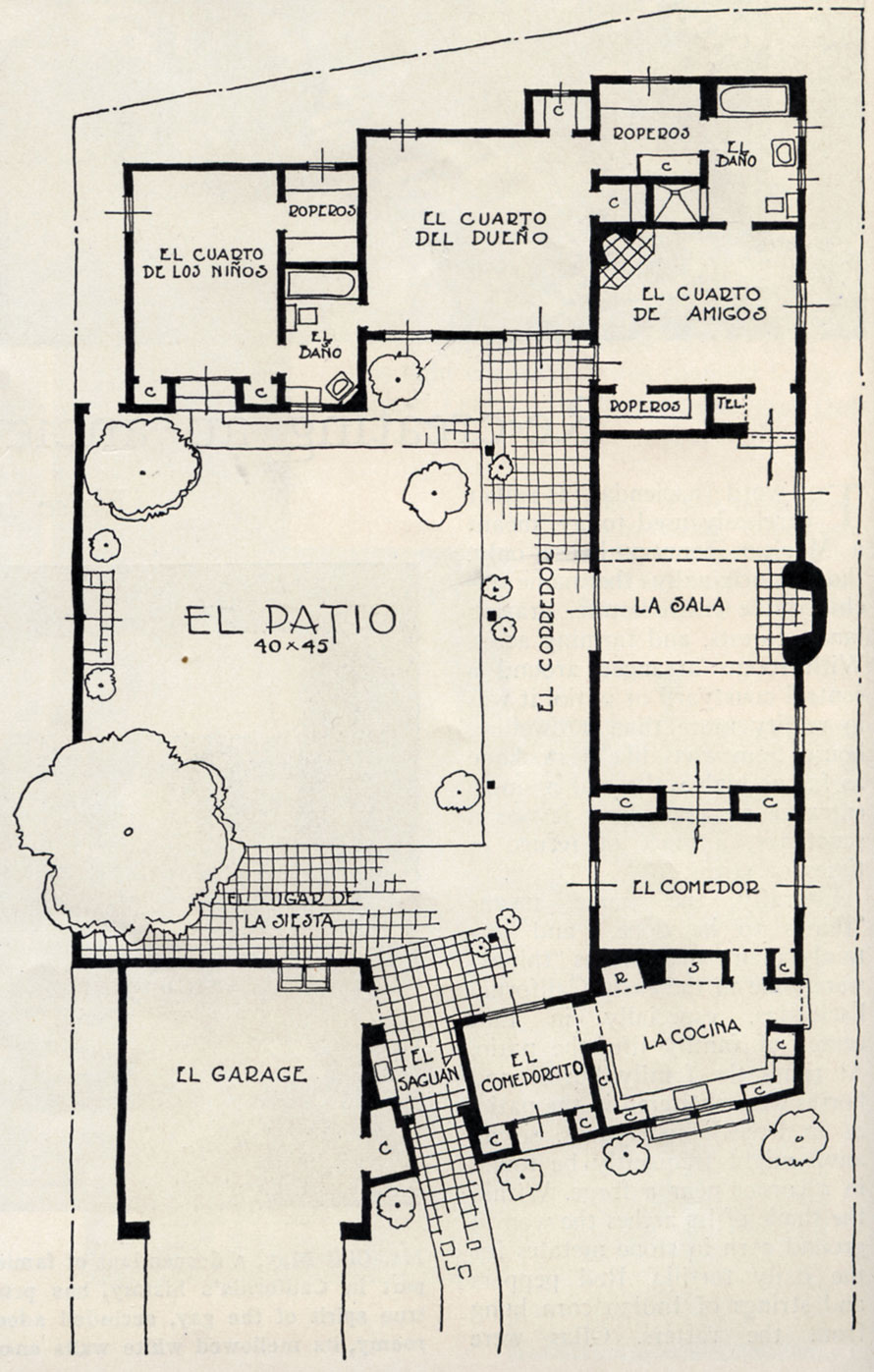THIS HOME OF MR. MAY'S, built in a restricted residential section of San Diego, is worth a detailed study for it has caught the fleeting beauty of the past, yet is so scientifically constructed that every workman, from those who laid the foundation to those who fashioned the roof and fitted the plumbing, were required to give a written guarantee, a pledge of excellent workmanship.
 Low, roomy, gayly over-run with blossoming vines, with the spirit of the past breathing from every detail, it attracts attention even before the patio, the heart of the house, is seen. The walls are a mellowed white, somewhat like an old ivory, but, being Mexican in type, a better word is “bone” white. The tiles of the roof have been carefully chosen and laid to simulate the sun-baked and sun-warped, rudely fashioned tile still to be seen in some of our old missions. The chimneys, squat, simple, intrude as little as possible. The rafters are weathered, hand hewn, and softened at the ends. Window and door frames are of that lovely shade of green that the olive tree puts forth in early spring. Window shutters are of a time-dimmed mustard yellow and each panel decorated with semi-formal bouquets of flowers, the design for which was found in an old Mexican monastery. The colors, all ancient looking, are a dull Apache red, serape blue, straw, and saddle brown and faded olive green. These delicately faded flower colors echo the living colors in the patio, drawing house and garden together in most charming manner. This same design of flowers has been used, modified somewhat, on furniture and in kitchen and dining room decoration. Low, roomy, gayly over-run with blossoming vines, with the spirit of the past breathing from every detail, it attracts attention even before the patio, the heart of the house, is seen. The walls are a mellowed white, somewhat like an old ivory, but, being Mexican in type, a better word is “bone” white. The tiles of the roof have been carefully chosen and laid to simulate the sun-baked and sun-warped, rudely fashioned tile still to be seen in some of our old missions. The chimneys, squat, simple, intrude as little as possible. The rafters are weathered, hand hewn, and softened at the ends. Window and door frames are of that lovely shade of green that the olive tree puts forth in early spring. Window shutters are of a time-dimmed mustard yellow and each panel decorated with semi-formal bouquets of flowers, the design for which was found in an old Mexican monastery. The colors, all ancient looking, are a dull Apache red, serape blue, straw, and saddle brown and faded olive green. These delicately faded flower colors echo the living colors in the patio, drawing house and garden together in most charming manner. This same design of flowers has been used, modified somewhat, on furniture and in kitchen and dining room decoration.
The floor of the corridor is of random-laid patio tile. square in shape like those in the old missions. As the house fits naturally into the gently sloping land, a problem of drainage was met in a satisfactory manner by tile cleverly placed at base of pillars and at corners so their presence is not noticed. Niches for saints or flowers break the wall here and there. In this corridor sunshine or shade may be had at all hours of the day.
ALL THE ROOMS have been built in U form around the patio. The fourth side is a high wall of hollow tile, with hand-smoothed plastered surface to give tropical leaved plants a chance to cast their shadows upon it in a succession of artistic decorations. The center of the patio is a green lawn, which gives sense of space and also furnishes a most desirable flat tone against which the vivid flower colors look their best.
The planting, of course, carries out the traditional use of ancient and twisted Olive trees (transplanted). groups of Banana trees, Oleanders beneath bedroom windows where their color and fragrance may add to the beauty of the rooms. Wild Grape climbs one pillar; Castilian Roses another. There are Bougainvilleas lifting sprays of intense color into the sky, flaming Aloes, Yuccas, and swordleaved Dracenas, with such gay and jolly annuals as Marigolds and Zinnias to bring quick color. Strings of red peppers hang from the rafters as of old, ollas hang in cooling winds, pots of blooming plants stand about in sociable groups or prim little rows.
There are deep-seated sun-seats in El Lugar de la Siesta (the place of the siesta) and a low, squat tea wagon with wheels made after the style of the old carretas or ox carts, of a single piece of wood, hand shaped. This hacienda is entered by a grilled gate, through which the bright colors of the patio are seen while one is waiting to be admitted, after pushing the electric button set in a circular Mexican tile of flower design. Above this tiled button is a little Portezuela or “peep-window,” painted to harmonize with the flowered tile. At the left of El Saguán (entrance hall) is an arched niche in which is a fountain and pool where Powers may be arranged conveniently. Beneath is a cupboard for extra flower pots and baskets.
|

