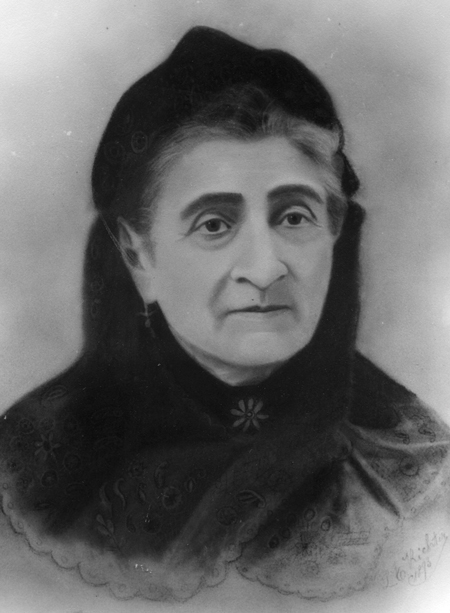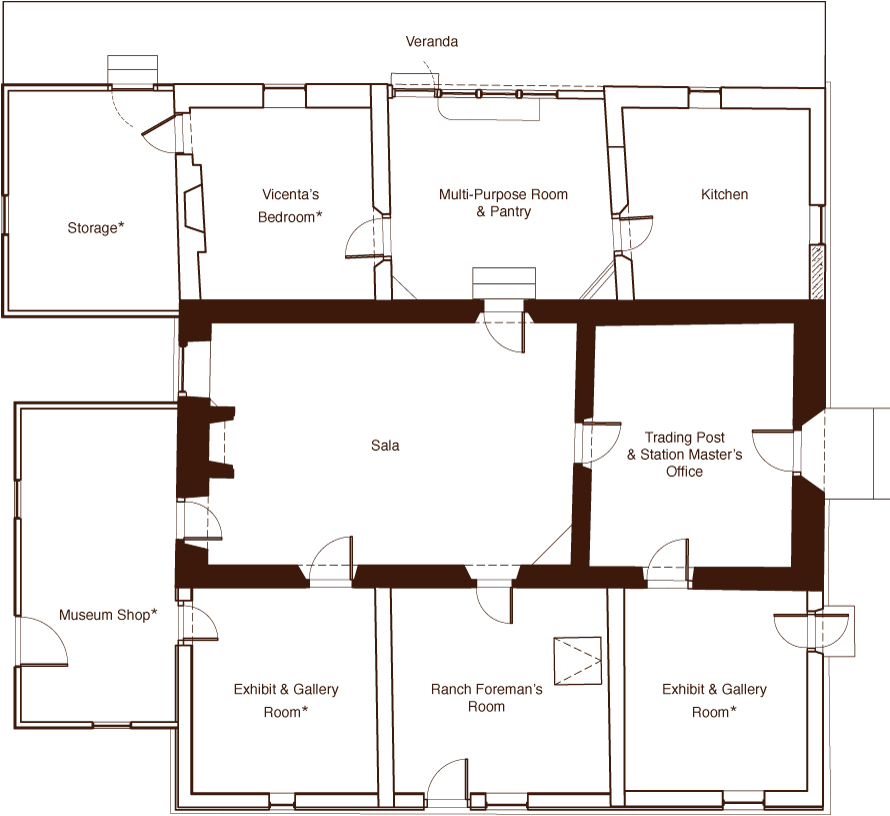MARRIED IN 1847, THE FAMILY resided at Vicenta's Rancho la Sierra in Santa Ana prior to relocating to this site. Ramón and Vicenta had 8 additional children together; the last two, Natalia and Garibaldo were born in this house.
Initially constructing a two room adobe, the home was originally flanked by verandas on the north and south sides. The Carrillos eventually enclosed the verandas, creating an additional 3 rooms on each side, increasing the number of rooms in the home from two to eight.
|
 (Left) Vicenta Carrillo's brand. (Above) Vicenta Carrillo (1813-1907) in later years. Courtesy Anaheim Public Library. (Below)Floor plan courtesy IS Architecture. |





