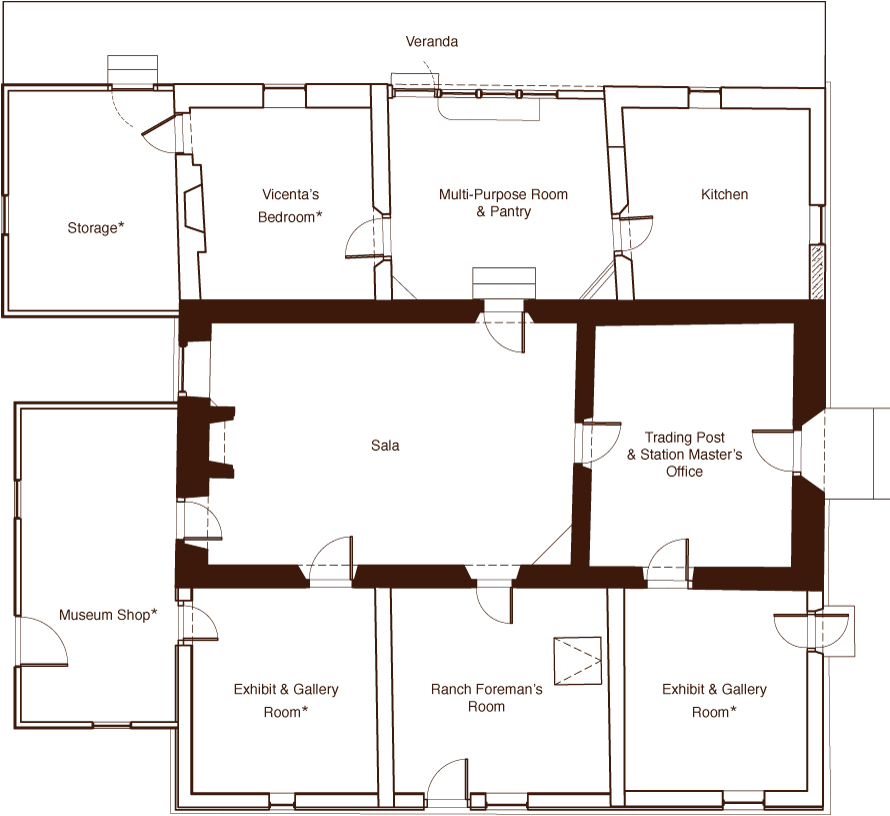 AFTER VICENTA MARRIED Ramón Carrillo at Mission San Gabriel in 1847, the family resided at Vicenta's 18-room adobe at Rancho la Sierra in Santa Ana. There, the couple continued operation of a store (the first in the area) established by her first husband Tomás, which carried dry goods, groceries, brandy, wine, hardware, tallow and hides.In 1851 the couple purchased the household furnishings of William Heath Davis. AFTER VICENTA MARRIED Ramón Carrillo at Mission San Gabriel in 1847, the family resided at Vicenta's 18-room adobe at Rancho la Sierra in Santa Ana. There, the couple continued operation of a store (the first in the area) established by her first husband Tomás, which carried dry goods, groceries, brandy, wine, hardware, tallow and hides.In 1851 the couple purchased the household furnishings of William Heath Davis.
When the Carrillos relocated to the Valle de San José in 1857, they initially constructed a typical two-room adobe, flanked by verandas on the north and south sides. The sala, as the main living room, would have served as an all-purpose room. In addition was the dormitorio, or bedroom, and a small attic area which has been determined to be a sleeping loft. The Carrillos eventually enclosed the verandas, creating an additional three rooms on each side, increasing the home's number of rooms from two to eight. Much of the cooking and domestic work would have taken place out of doors.
In the floor plan to the right, all rooms marked * were originally bedrooms. (Click to enlarge) Courtesy IS Architecture, San Diego |

