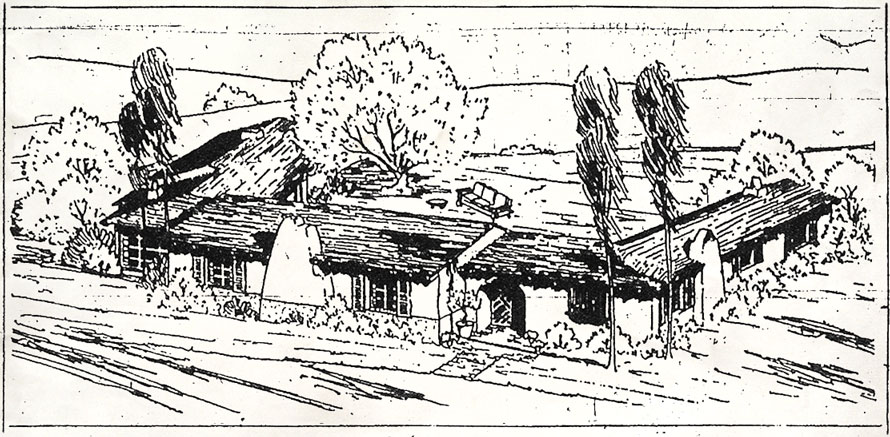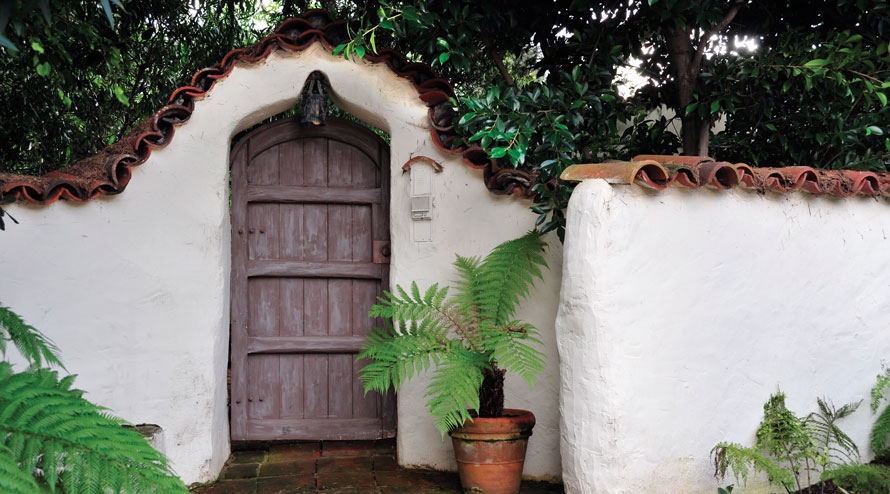
A PLAIN WOODEN GATE set in an arched stucco wall capped with terracotta tiles signals the way into this large, lush property and its hacienda. A small lantern with wrought-iron filigree hangs above the gate to light the path for visitors; a low bench (banco) sculpted into the wall offers all a place to rest. Even before the gate opens on this property, where historical research has just begun, May has created a strong sense of place.
Once inside the gate, May had lots of room to establish a romantic stage set plucked from another time. Following the winding path through a shady garden and up a few stone steps, we catch glimpses of the tile-roofed, four-bedroom hacienda. It gently embraces a large patio bordered by a free-standing garden wall with gurgling fountain.
 Unlike May’s earlier haciendas, this U-shaped home has two splayed wings, with the ends reserved for bedrooms and an attached garage. This design maximizes the courtyard space and is characteristic of May’s approach to larger lots; he used variations of this concept throughout his career. The house is too large and too complex to be seen or understood from any one angle. Instead, we’re encouraged to ramble along with it, across square Mexican tile pavers or wood flooring. Unlike May’s earlier haciendas, this U-shaped home has two splayed wings, with the ends reserved for bedrooms and an attached garage. This design maximizes the courtyard space and is characteristic of May’s approach to larger lots; he used variations of this concept throughout his career. The house is too large and too complex to be seen or understood from any one angle. Instead, we’re encouraged to ramble along with it, across square Mexican tile pavers or wood flooring.
On the patio side, the house was originally buffered by a roofed corredor, now enclosed. The large, multilight windows installed during that renovation are compatible with but different from the house’s largest original windows, which frame 16 glass panels and almost run floor to ceiling. Both window designs emphasize horizontality and pierce the house’s white stucco walls, flooding the interior with sunlight. Windows, some of them framed by May’s characteristically rustic wooden shutters, alternate with many glass doors, which offer outdoor access to most of the rooms.
Ornate, wrought-iron lanterns flank the pair of doors the current owner uses as the primary entrance (and painted a dark terracotta color to distinguish them from all the others). Across the corredor, in the area that was the breezeway, the hacienda’s original front door now opens onto a newly designed spa and barbeque area. This double door exhibits a wonderful design that May favored, though this is the only example on this tour. It was a feature on his third (lost home) and on many of his other early San Diego homes. When its twin solid panels are open, an exterior wood door with an open worked, wide chevron-patterned grille casts long, exotic shadows.
The interior architecture contrasts smooth, soft archways between rooms with the strong, linear patterns of exposed Douglas fir beams. Here, the beams have been painted to match the walls.
The living room, with its sculptural fireplace on a long wall opposite a 16-light window, forms the hacienda’s cozy centerpiece. An intimate dining room adjoins the living room and it too is flooded with natural light and has multiple doors. Every room, in fact, looks out on mature landscaping, terraced patios or lawn, connecting the house to the lush outdoors.
This floor plan is nearly identical to a Ranchería-style home May built the same year in Bonita. According to a newspaper account at the time, he was once contemplating this design for his own home. |



