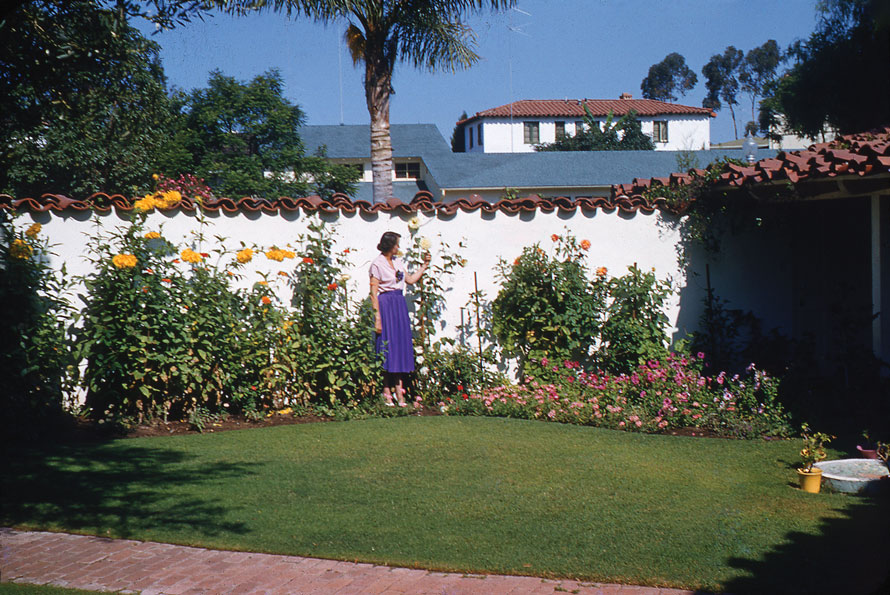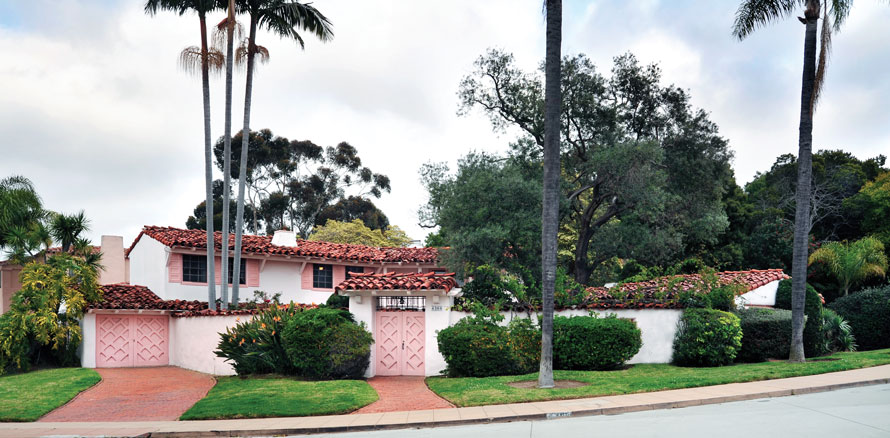
BY THE TIME MAY GOT THE COMMISSION to design the Tucker House on a challenging, pie-shaped lot, he was fully confident in his ability to transform any site into a special home for indoor-outdoor living. With its winding brick paths and six-foot perimeter walls capped with terracotta roof tiles, this romantic, Monterey-style house exudes vernacular charm. This home and the nearby Highland House are rare examples of May’s use of the Monterey style, which apparently occurred only during his tenure of building in San Diego.
May’s brilliant site plan has the perimeter wall following the curve of the street and pushes the house to the back of the lot. This created a gracious courtyard and maximum open space between the two wings, and ensured the inhabitants of privacy. The original olive tree was planted as a fully mature specimen to create the impression of antiquity, a common early practice of May’s to accentuate his “historic” haciendas. The wooden double gate in May’s trademark rustic style hints at the beautiful courtyard that lies beyond.
 The two-story, splayed U-shaped house has larger, wider first-floor windows than the casement windows May used in earlier haciendas and they lack shutters. A porch roof shades some of these windows, a balcony off the master suite shades the others. Each wing culminates in a one- car garage with character-defining wood carved doors and tile roof, adding to the look May was emulating of a ranch house that grew over time. The two-story, splayed U-shaped house has larger, wider first-floor windows than the casement windows May used in earlier haciendas and they lack shutters. A porch roof shades some of these windows, a balcony off the master suite shades the others. Each wing culminates in a one- car garage with character-defining wood carved doors and tile roof, adding to the look May was emulating of a ranch house that grew over time.
One enters the house in the center, through a door that lies at the foot of the tiled staircase and at one end of the living room. A large kiva-style fireplace made of hand-smoothed plaster is tucked into the corner of the stairway, facing into the living room. Two angled wings extend off the living room. One contains a formal dining room, kitchen and maid’s quarters, where the original ceiling finish and floors can still be seen. A new modular kitchen interior was also installed in the 1950s. The other wing houses a library and guest room with bath still boasting its original patinated tile that May recalls having purchased from the Batchelder Tile Company that May used after purchasing the Batchelder Tile Company and its entire stock.
Upstairs, the master bedroom is endowed with the warmth of another kiva-style corner fireplace, which shows the artisanry of hand plastering, and sheltered by an open-beam ceiling. The original French doors admit ocean breezes and sunlight, and lead to a rare (for May) balcony that enhances the residents’ enjoyment of the courtyard.
The hand smoothed plaster walls, which stretch from floor to ceiling without molding or baseboards, give the appearance of plaster over adobe bricks. Gone are doors that resemble planks; instead, May used mid nineteenth century style four-panel doors with white porcelain knobs. The floors are paved in square or hexagonal terracotta tiles or oak planks with decorative pegs.
This house has had just two owners in 74 years. The second owner hired May’s friend, San Diego master architect Samuel Hamill, to add two rooms to the second floor in 1957, honoring May’s style. |



