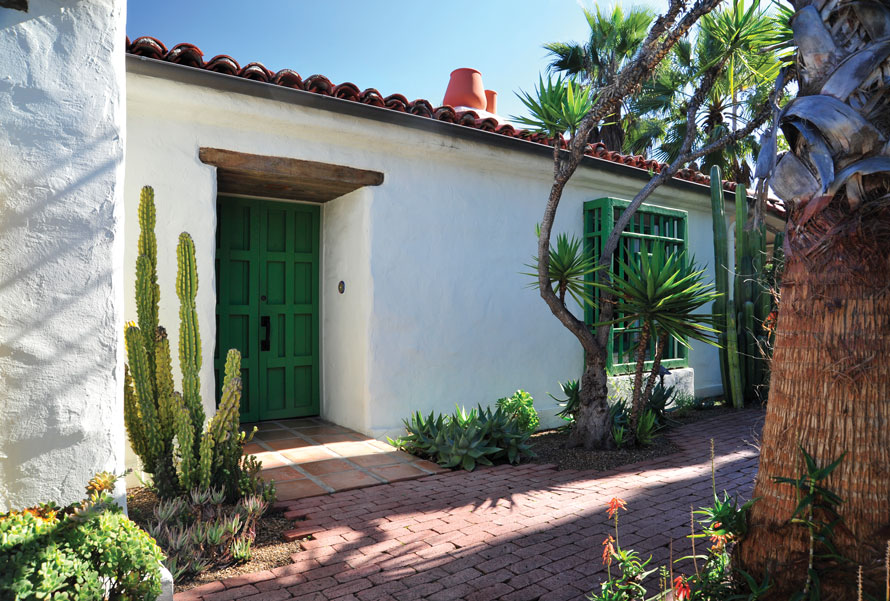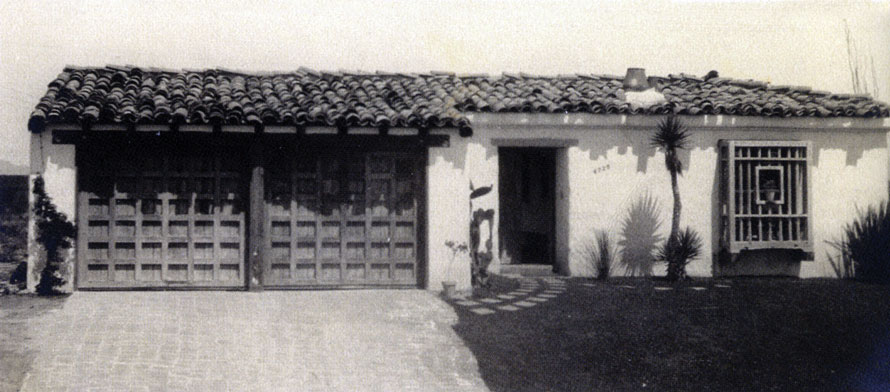
MAY WAS ONLY 23 YEARS OLD when he sold this, the first hacienda he designed, to Arthur J. and Frances O’Leary. The $9,500 price included all the furnishings, which May designed or selected. One of the earliest homes to be built in this part of Talmadge Park, it ranges over one and a half lots.
From the street, this house resembles a fortified hacienda, in keeping with the Spanish-Mexican rancho tradition, and it is the progenitor of the ranch house movement. May’s exterior innovations include placing an attached garage at the front of the house, instead of at the rear of the lot, as was typical at the time. This massing allowed for the creation of a private inner courtyard. A traditional Spanish Colonial-style cornice caps the walls and conceals the rafter tails; this is the only one of May’s early homes with this feature. A clay chimney pot hints at the five fireplaces within. A round, decorative tile made by the California tile company D & M, encircles the door bell; May was to make this colorful element one of his hallmarks, using a different tile design for each hacienda. The current owners designed the wood fence to complement the original window grille design.
The house was built to appear to be the product of semi-skilled laborers and although irregular surfaces and measurements are everywhere, May was mindful of arranging windows and doors to capture vistas. Behind the rough-hewn, double front doors lies a large courtyard with a fountain the owners added. The rectangular courtyard is bounded by the U-shaped house on three sides, the fourth side being a long connecting wall built on the property line and enclosing the courtyard. The corredor, or covered walkway, is furnished invitingly, with tables and chairs, as it would have been when May built it.
 Three pairs of multilight doors with rustic lintels connect the courtyard to the house. The rooms are arranged in linear fashion, with living room, dining room, breakfast room and kitchen at one end. Three bedrooms, each with a beehive fireplace, are tucked on either side of the large living room, where a huge, stepped fireplace commands attention. When the house was new, the fireplaces provided the only source of heat. Three pairs of multilight doors with rustic lintels connect the courtyard to the house. The rooms are arranged in linear fashion, with living room, dining room, breakfast room and kitchen at one end. Three bedrooms, each with a beehive fireplace, are tucked on either side of the large living room, where a huge, stepped fireplace commands attention. When the house was new, the fireplaces provided the only source of heat.
The doors and iron hardware are all original. The pair of black sconces that flank the living room fireplace are original, and were moved from a bedroom, replacing identical ones that were missing. May constructed these and matching hanging lanterns elsewhere in the house from parts to get the look he wanted.
Built of lath and plaster, the interior walls simulate handworked adobe. Archways three feet deep imitate thick adobe walls, add romance and allow for deep closets on either side. An arched alcove in the living room still serves as a phone “booth.” Douglas fir beams and lintels throughout the house (only the kitchen has a flat ceiling) have been sandblasted to remove multiple coats of paint, and then lightly stained.
The unevenness of the Mexican red-tile floor is due to the lack of a concrete slab. Instead, May experimented with a clay tile slab; he was one of the first builders to use slab on grade. He also designed a terracotta-tiled bathroom (accessible from two bedrooms) with innovations, such as a Pullman-style (built-in) sink, at a time while most other builders still used pedestal sinks.
Wilburn F. Hale was the chief carpenter and May worked alongside him to learn the skills of the trade. Being May’s first building, this house represents the germination of ideas that he would carry forward and refine for the rest of his career. |



