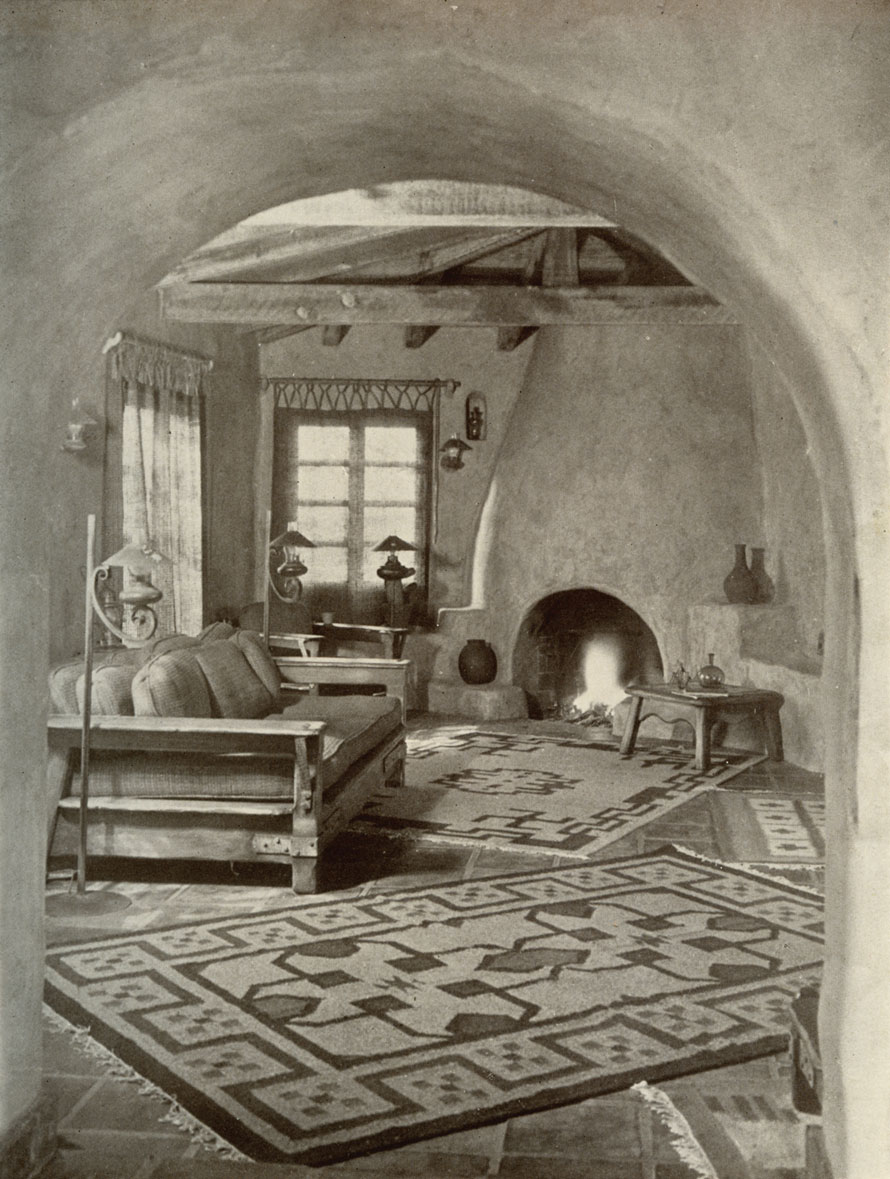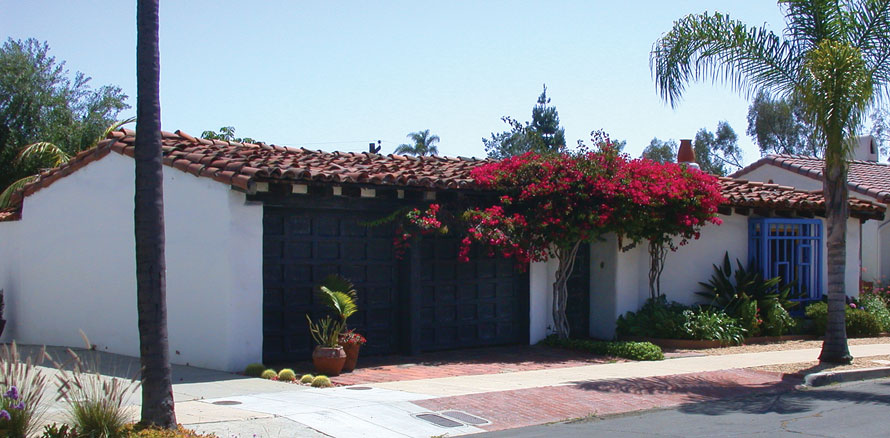
MAY'S SECOND HACIENDA, which is low-slung and very close to the street, presents an almost impenetrable façade. The rugged, wooden window grille provides protection and a distinctive decorative element. Upon opening the rustic front door, a picturesque, private world unfolds. It evidently captivated Captain and Mrs. William Lindstrom, who bought what was a fully furnished house from May (then a newlywed 24-year-old) for $9,500 in cash.
Like most of May’s haciendas, this rambling floor plan with spacious outdoor living areas evokes old Mexican ranch houses. The house follows the earth’s contours, and in this instance steps down toward the canyon behind the house. The entry foyer was originally an open corredor and offers the highest vantage point for looking through the U-shaped house to the living room and canyon or across the courtyard toward the kitchen and dining wing. This courtyard is asymmetrical, making for dynamic views of house and garden as you move through the corredor.
 Like the O’Leary House, this hacienda was built to look and feel like part of old California, with faux thick walls, rough plaster finishes and wood-beamed ceilings that still bear traces of the original decoration. It too has three bedrooms (and one delightful dressing room with well-preserved, original painted floral motifs, and built-in closets and drawers), but the floor plan is somewhat different here. The bedrooms form a row, with two connecting baths, opposite the courtyard. The public rooms are also grouped together, in a row at the back of the house.
Like the O’Leary House, this hacienda was built to look and feel like part of old California, with faux thick walls, rough plaster finishes and wood-beamed ceilings that still bear traces of the original decoration. It too has three bedrooms (and one delightful dressing room with well-preserved, original painted floral motifs, and built-in closets and drawers), but the floor plan is somewhat different here. The bedrooms form a row, with two connecting baths, opposite the courtyard. The public rooms are also grouped together, in a row at the back of the house.
The living room beckons from its pivotal corner spot, where the public and private wings meet. An intimate, dramatic room, its focal point is the sculpted fireplace (one of five in the house) with a curved front that organically merges into fireside and window seats (bancos). The iron band that forms a narrow mantle shelf was added later. Across the room, a deep corner cupboard, originally a phone booth, now holds stereo equipment.
The dining-kitchen wing is entered through a deep arch, as though May wanted residents to experience a sense of procession. The charming dining room is just big enough for a table and chairs to fit in front of the kiva fireplace, but it feels larger because its pair of casement windows swing open, dissolving the barrier between courtyard and room.
An even smaller, quainter breakfast nook and built-in butler’s pantry are tucked into this sequence of rooms. These adjoin the kitchen, which retains the original tile floor and much of its cabinetry. Instead of using metal straps for the hinges on the wood cabinets, as he did in the O’Leary house, May had them fashioned out of wood and painted black. A small patio off the kitchen connects to the main courtyard and to the terraced gardens that disappear into the canyon.
In 2001, the Lindstrom House became the first building designed by May to be listed on the National Register of Historic Places.
|



