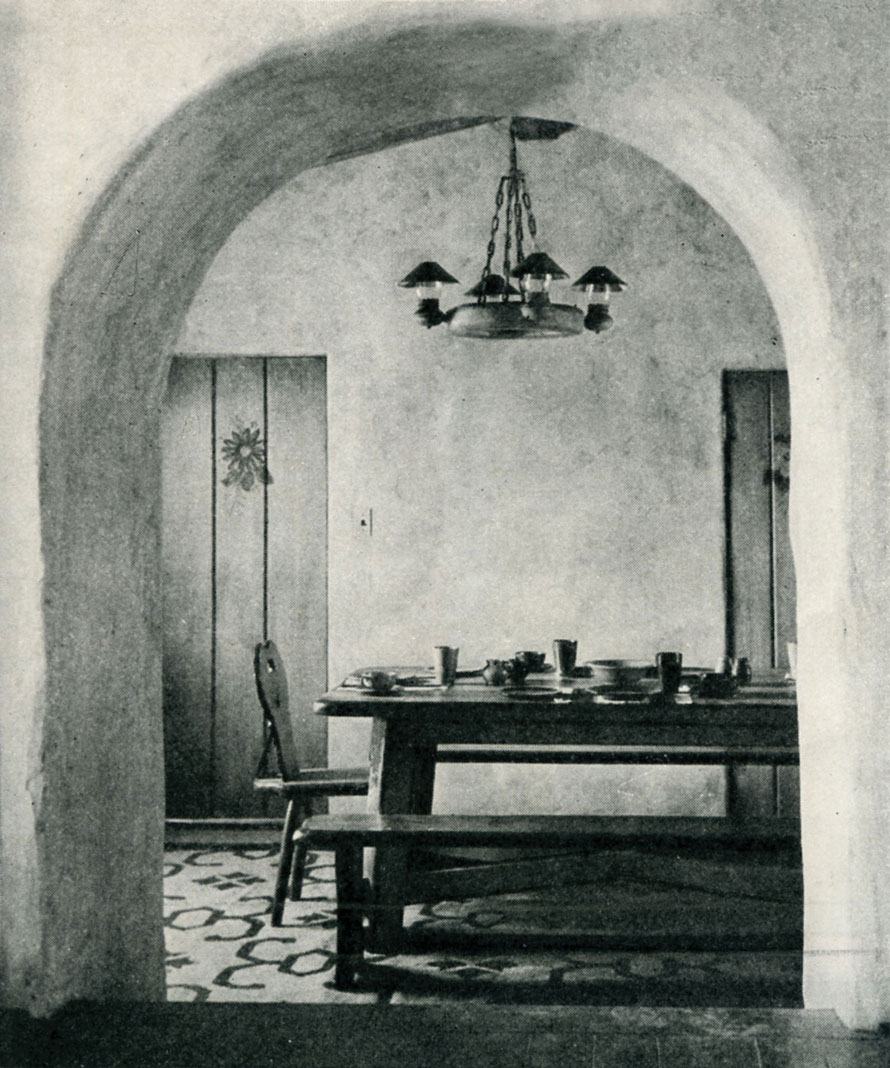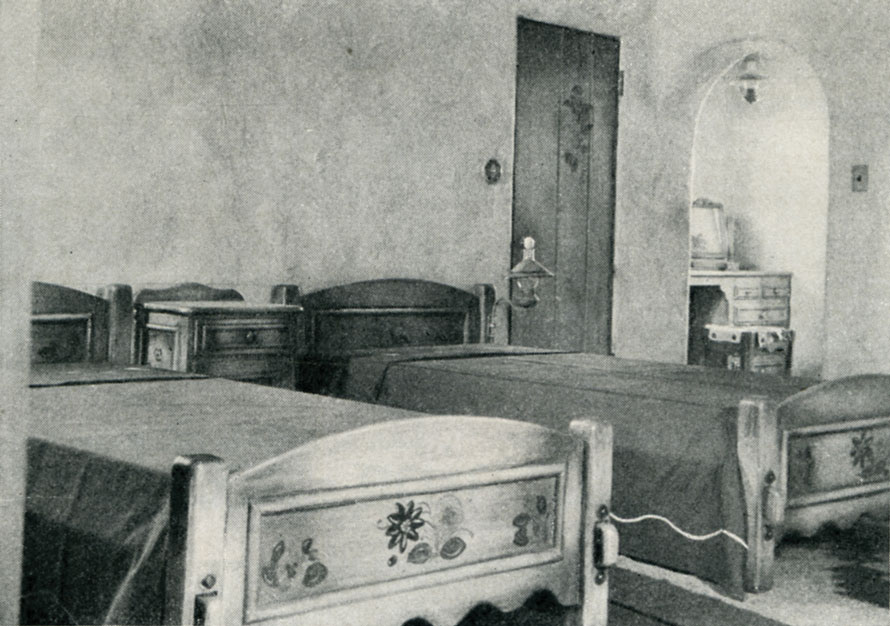 AT THE RIGHT OF THIS HALL is El Comedorcito, or breakfast room, truly Mexican in color, with painted furniture and soft-toned rugs. As far as finished beauty is concerned, this small but exquisite room might serve as reception room or perhaps den. Then the kitchen, or la Cocina. with its time-mellowed bone-white walls that look somewhat like the whitewashed walls of olden days. All the walls, both inside and outside, have been smoothed by hand which gives them the quality of an old vase. The woodwork is of that dull shade of white which might be termed “straw” color and each panel is painted with some lovely variation of the same design found throughout the whole house.
A most delightful feature of this room is a wide grilled window over the sink. so designed that there are three unevenly spaced openings where pots of flowers are set and changed as the seasons require. A row of potted plants stand on the sill and flowers from the garden outside have climbed high enough to twine themselves through the grille and offer color and add fragrance to the pleasant odors of a good meal in preparation. The floor is of linoleum in tile design, Indian rugs placed where needed. Between meals this room might be mistaken for a library. for all pots and pans are out of sight behind painted doors and the refined tone of the room with its rugs and flowers. lift it into a distinguished beauty.
The dining room, El Comedor, entered from the kitchen is quite as full of color. A refectory table, benches, and chairs are painted in soft yet rich colors, and with the modified bouquets of flowers on backs or legs.
With peon linen and Mexican pottery, with double doors opening into the patio, and with a fireplace in the corner that almost pleads for a dull day that a fire may glow upon its hearth the room bestows beauty and charm to whomsoever enters it.
The living room, la Sala, is reached by three wide and low steps and through an archway gained by the simulated three-foot adobe walls. The depth of this archway helps to attain the solid substantial feeling of the old haciendas and to reproduce the spirit of the past when men considered their family and built for future generations. This hacienda gives the impression that the builder intended to live in it with pleasure and comfort and to leave it as an ideal of his generation to those who may follow. The chief feature of this room is the fireplace. Indian in influence, it looks as though it had been fashioned and smoothed by the loving hand of a Hopi potter. Irregular shelves where decorative jars and baskets of flowers may be set, flowing in line, fitting into the wall as though mounded into it (as it really is), it gives dignity and does much to re-create the historic spirit of the past. fitting into the wall as though mounded into it (as it really is), it gives dignity and does much to re-create the historic spirit of the past.
Two groups of double doors into the patio make it almost an integral part of the outdoors. The floor of this room and, in fact, of every room in the house is plank, hand pegged as in olden days. Every piece of furniture here and throughout the house, every lamp and lighting fixture, has been designed and made by Mr. May, for he is a craftsman who loves to use his hand as well as a designer of vision. The lamps were copied from one found in the old Estudillo hacienda, when coal oil must be used. These have been wired of course, but in an inconspicuous way. Some are on standards, some set around a crudely carved circle of wood, hand hewn, for central lighting. Spanish iron-bound chests take the place of wood boxes, mirrors are hung with rope, bedspreads and curtains are of hand-woven linen, or burlap, laced with leather thongs.
The master’s bedroom, El Cuarto del Dueño, is reached from the Sala by two wide and low steps and through a three-foot wide arch utilized as a telephone nook. With specially designed and individually made furniture, with the most modern of bathrooms in the mellowed white tile that keeps it in fitting touch with the time-hallowed past, with large dressing room amply supplied with closets and drawers so necessary to immaculate and easy housekeeping, this room holds romantic beauty and gives perfect comfort.
There are two other bedrooms with a bath between, finished with old blue tile. Each room carries out some harmonious tone as background for brighter touches of color. Latticed windows with brilliant vines twisting in and out, with color from the patio uniting them with the sunny world outside, with double doors opening onto the tiled corridor, these two rooms complete the spacious and romantic spirit of the whole house.
Every room in the house is entered by way of the patio, as in olden days, though, naturally, it is not necessary to go outside. But this is the popular way to retire for the night: to walk beneath the corridor, or across the lawn, to see the stars marching overhead, to enjoy the perfume of the garden. Sleep should be sweet after such beauty.
It has been said that the Princess of Italy used to call in the poets and painters to “dream’’ a house for them. This home has been designed by a musician, for Mr. May is the conductor of a local orchestra, and his knowledge of music no doubt accounts for much of the harmony of color, rhythmic flowing of line, restrained, yet easy, spirit throughout, and the tranquility and peace which hover over it all. |


