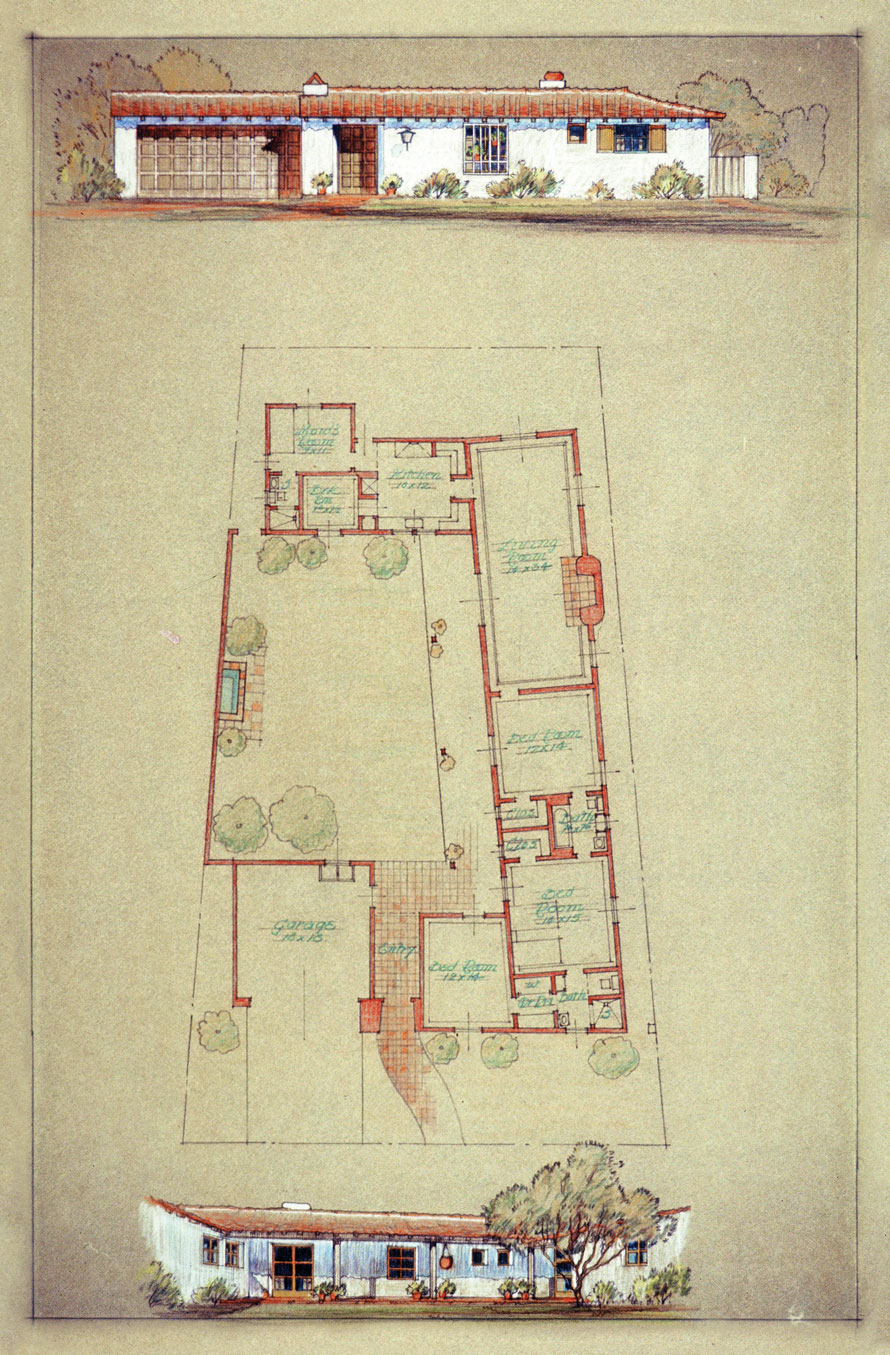“In those days when we built a house it would be a $10,000 house, which now would be a $200,000 house, and I had two sheets of paper...and one was a little plot plan and one elevation, or maybe one or two principal elevations of the house (left). We went out to get the building permit...I came in with my drawing...and there were only two pages to look over. There wasn’t big building in San Diego in the thirties. He (the inspector) looked it over, and he said, “This looks pretty good. Do you know how to build it?” I said, “I can build it.” And he said, “OK.” And stamp, stamp, and it was all done. - Cliff May, 1983, Marlene L. Laskey UCLA interviews.

Courtesy Architecture and Design collection, University Art Museum, UCSB |