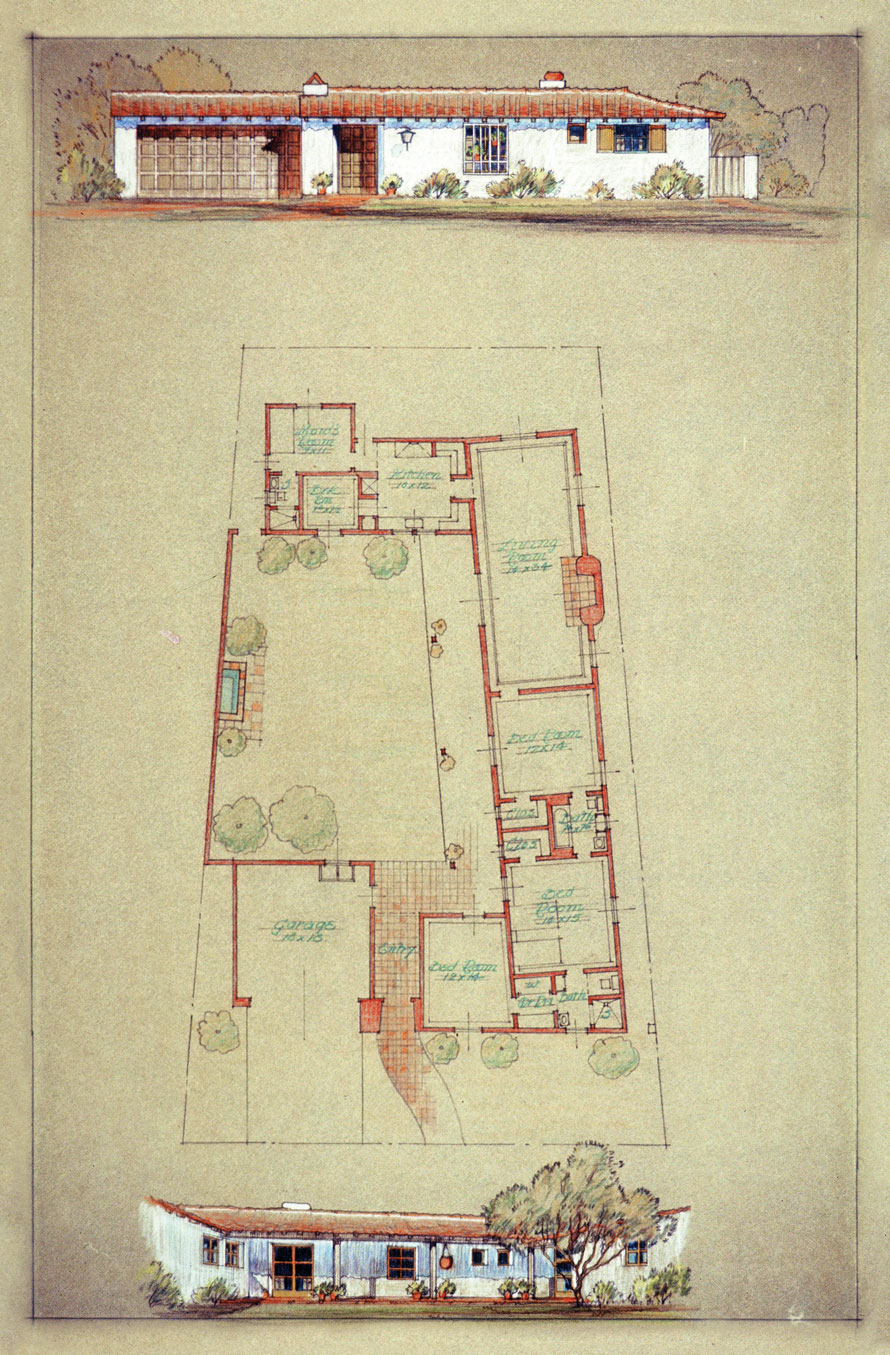
 DESIGNER CLIFF MAY made his name and fortune in Los Angeles, but it was his San Diego roots and upbringing that made the man. A sixth-generation San Diegan, May (1908-1989) was the son of Beatrice Magee and Charles Clifford May. His mother came from the Estudillo and de Pedroreña families, who played a prominent role in California history under Spanish, Mexican and American rule. May spent boyhood summers at his aunt Jane Mcgee’s home at the Los Flores adobe on Rancho Santa Margarita y Las Flores, now part of Camp Pendleton. He also roamed the Santa Margarita ranch house and Casa de Estudillo, two other important adobe haciendas.
May expressed a visceral understanding of what made these earthy, old haciendas with thick walls and low roofs so comfortable to live in when he reminisced about his youth: “The ranch house had everything a California house should be. It had cross ventilation, the floor was level with the ground, and with its courtyard and the exterior corridor, it was about sunshine and informal outdoor living.”
May, who was not trained as an architect, started his design career by designing and fabricating rustic wood furniture. After he began placing this Monterey-style furniture in homes that were for sale, the properties sold fully furnished. The enterprising young man, who had dropped out of San Diego State College due to the Great Depression, soon realized that with partners he had the vision and ability to design, furnish and landscape homes and provide a living for himself and his new bride, Jean Lichty.
His earliest house designs (1932-1936) represent a romantic version with modern conveniences of “an ancient Mexican hacienda,” in the words of American Home magazine. SOHO’s home tour includes five of the first homes built by May: his first and second homes, the fourth (his first commission), and sixth home. Also included are two slightly later homes that illustrate the important aspects of his developing style. The haciendas are designed in U- or L-shapes around a large, landscaped courtyard that May typically punctuated with an olive tree and a California Pepper with perhaps a fountain and outdoor fireplace. Inside, the rooms are all connected, and nearly every one opens onto a covered corredor.
May ensured that every home exhibited what he called “ground contact” through three essential design elements: a concrete slab foundation that hugged the site’s contours; heavy-looking, low exterior walls that seemed to press into the earth and low-pitched roofs with wide, sheltering eaves.
The highly creative May paid attention to every detail to support the illusion of domestic life in old California. He built thick, hollow walls that concealed closets and household equipment in imitation of deep adobe walls, covering them with uneven plaster and carving out niches and shelves. He designed beehive fireplaces for every living room and some dining rooms and bedrooms, and installed metal or wood rusticated hardware and lighting fixtures. He hired artisans to paint floral designs in the Mexicana folk-art style on wood beams, shutters and doors and selected rustic red-clay roof tiles for an irregular, vernacular look. The effect was so complete that the homes proved irresistible to buyers and the media.
The geographical spread of the homes on this tour attests to the popular appeal of May’s haciendas, which at one time numbered about 50 in the San Diego area. More than a lucrative enterprise, May’s love of casual California living entwined with nature was deeply authentic. It would soon lead to his becoming known as the “father of the American ranch house” throughout the world.
Cliff May's First Houses - 1 | 2 |


