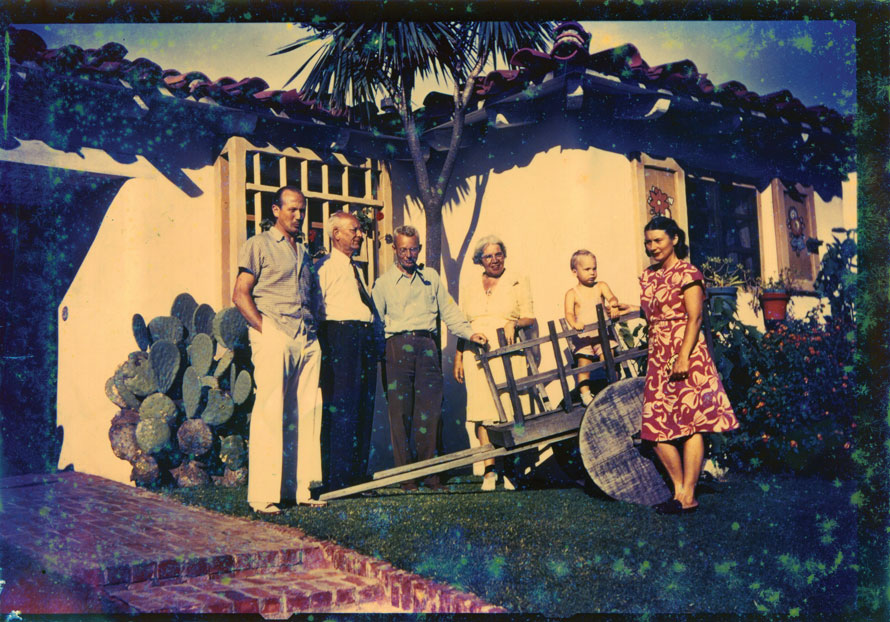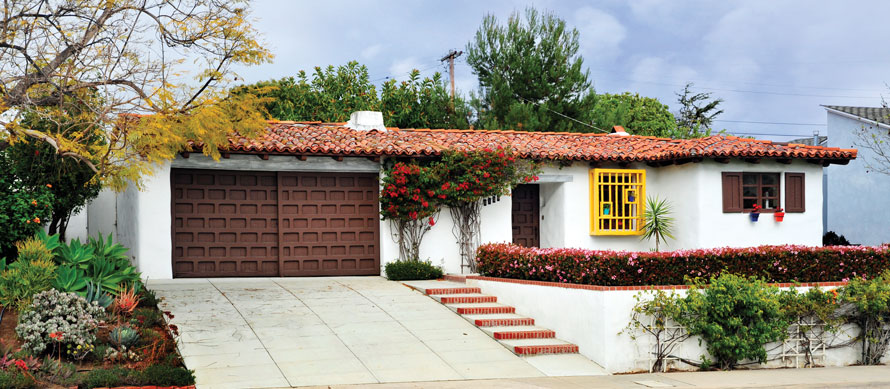
THE BEARDSLEY HOME is significant in that it is May’s first commissioned house and his fourth hacienda, representing an important step in May’s design and career development. Dr. Beardsley hired May to design a custom home after visiting the Lindstrom House and the home being built on speculation at 4365 Altamirano Way.
This U-shaped courtyard house displays the classic early May exterior with decorative grille and shutters, with a recessed front door/garden gate that simulates a portal through a six-foot adobe wall. Distinctive details include a small portezuela (peep door) near the front door that would have been painted with floral motifs to harmonize with the glazed doorbell tile.
 Brightly colored Bauer flowerpots hang again in the original ferrous rings and also sit in the window grille as May intended. Because May’s plant palette was also part of his signature, the owners have begun recreating the original landscaping. Brightly colored Bauer flowerpots hang again in the original ferrous rings and also sit in the window grille as May intended. Because May’s plant palette was also part of his signature, the owners have begun recreating the original landscaping.
The original plan as rendered was similar to the O’Leary and Lindstrom houses, with bedrooms at the front of the house and the kitchen and dining room in back. It is believed that after visiting the Sheldon Hodge house while it was under construction, the Beardsleys asked May to flip the floor plan, thereby moving the bedrooms to the back of the house.
To the right of the saguán, or entrance, is the breakfast room and kitchen, both rooms still claim the original cabinetry, California cooler and built-in tin-lined flour bins.
The living room connects rooms at both ends of the house and is the largest living room of the homes on tour. It originally included a dining area within the living room space, whereas the others have arched walls dividing them into private dining rooms.
At the rear of the house, the back wing is connected at a slight angle, with the ceiling in the master bedroom built as if a hip roof existed at that point. This was to emulate the original adobe rancho homes that were expanded over time as families grew.
Two wood benches are rare surviving examples of May’s furniture and still remain in the corredor.
This hacienda has more chamfered wood grilles (a total of four) than the two earlier houses, but just one artistic fireplace, though two other false chimneys suggest more. May frequently used false chimneys to soften the transition between different roof elevations.
Maid’s quarters are attached to the garage, its colorful Mexican window grille facing the courtyard. The original doors have their white porcelain doorknobs, 19th-century antiques that May used beginning with his third home to recall the ones used at Las Flores, his boyhood summer home and they became a common feature of his San Diego homes from then on.
The home is on the National Register, notable as his first commissioned work. |



