|
San Diego City and County Historic Designations
By Ann Jarmusch
November/December 2024
At the City of San Diego’s Historical Resources Board meeting in September 2024, members designated three homes on consent after reviewing reports and staff’s recommendations, meaning there was tacit agreement and no discussion of the resources’ merits. It rarely happens that so many properties are handled this way, which is a legitimate procedure intended to save time. But in this case, the board missed an opportunity to raise public awareness of an exceptional house among the three: the Modern Organic Geometric house (1956-1957) designed by Master Architect Sim Bruce Richards for his own family in Point Loma.
Residents of the Valle Vista Terrace Historic District returned, after initially registering dismay at the July 2024 HRB meeting, to complain about a three-story ADU (Accessory Dwelling Unit) under construction in their mostly one-story residential neighborhood in University Heights. They’re still seeking answers about the city’s decision to issue a building permit to such a large, intrusive project that they argue violates the spirit and letter of the law governing historic districts.
Staff announced that the City of San Diego received a $40,000 Certified Local Government grant to create its first Historic Context Statement for the entire city. And the board completed its required biannual ethics training.
A highlight of the meeting was a rare appearance by Carmen Lucas, an elder in the Kwaaymii Laguna Band of Indians from Laguna Mountain, who has worked as a tribal cultural monitor at archaeological sites for nearly three decades. She opened the testimony regarding a prehistoric tool manufacturing site at Otay Mesa that the board was considering for historic designation (before its expected destruction for a housing development.)
Lucas’s powerful statement implored California cities and counties to value and acknowledge as fact Native people’s civilizations that predate our own. “I have witnessed and found something very profound,” she said of being forced by governments to dig up 9,000-year-old artifacts and skeletons of ancestors, often with trained forensic dogs. “My question has always been, why is this necessary…in the name of ‘development’?” You can hear Lucas’s full remarks at the recorded meeting on YouTube at 1:39-1:47 minutes. (Lucas led a team that received a SOHO People In Preservation Cultural Keeper: Tribal Cultural Landscape Award in 2023. )
HRB member Courtney Ann Coyle, a lawyer who represents area tribes, had many questions about the city’s documentation and analysis of this rich archeological site. She pointed out that information that tribal members could provide about its cultural significance was missing. The report to the board noted that 1,700 artifacts had already been removed from the site, while excavation continues. “Where are these artifacts? Who is responsible for them?” Coyle asked. She also pressed the city’s team to follow up with the Campo and the San Pasqual Bands who had written to the city saying they want to be included in the site’s interpretation, monitoring, and more. “I think we owe that to our tribal partners,” Coyle said. The board voted to designate the site historic.
Here are the houses they also designated:
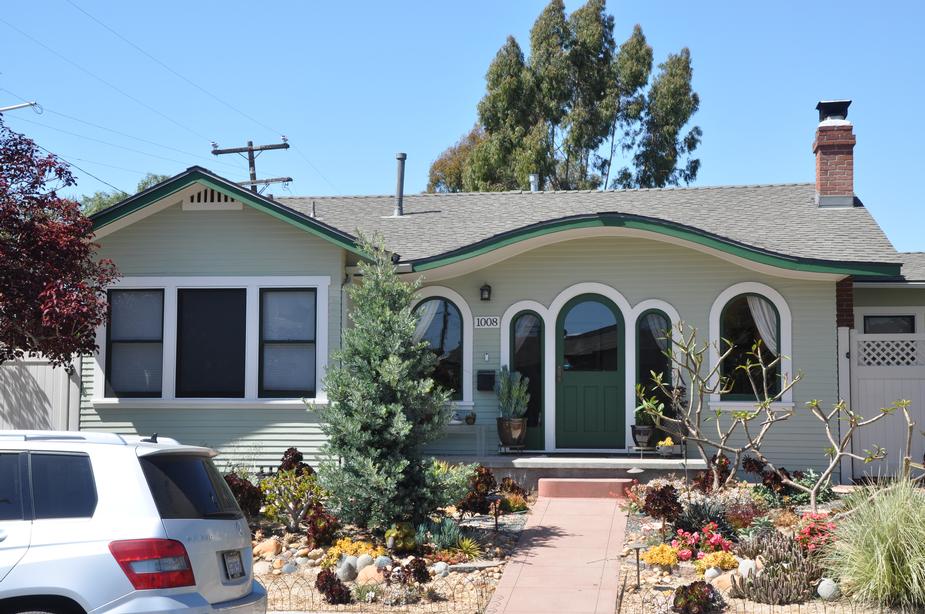 1008 Johnson Avenue in the Uptown Community is a 1928 Craftsman Bungalow called the Anna and Stephen Roth House. Designated for architecture under HRB Criterion C, the house retains its original Craftsman features, such as a curved gull-wing front porch, wide eaves, exposed rafters, narrow horizontal wood lap siding, a side-gabled roof with asphalt shingles, brick chimney, and wood-framed windows in fixed, double-hung, and casement forms in different groupings. The designation is limited to APN 444-360-10-01 and excludes the 1932 addition. 1008 Johnson Avenue in the Uptown Community is a 1928 Craftsman Bungalow called the Anna and Stephen Roth House. Designated for architecture under HRB Criterion C, the house retains its original Craftsman features, such as a curved gull-wing front porch, wide eaves, exposed rafters, narrow horizontal wood lap siding, a side-gabled roof with asphalt shingles, brick chimney, and wood-framed windows in fixed, double-hung, and casement forms in different groupings. The designation is limited to APN 444-360-10-01 and excludes the 1932 addition.
|
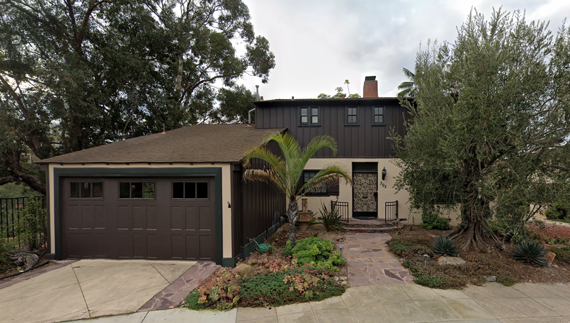 305 West Olive Street in the Uptown Community is the Samuel and Pauline Fox House built in the two-story Monterey style in 1932. It meets HRB Criterion C for its architecture, including these elements: a full width, second-story balcony in the back with wood railing covered by the principal roof; side gable roof with little eave overhang; stucco and board-and-batten exterior; multi-light wood-framed windows; decorative shutters; and clay pipe attic vents. The designation excludes the 1937 rear porch enclosure and addition, the 1951 patio shade structure, and the 1978 garage extension. Photo courtesy Google street view 305 West Olive Street in the Uptown Community is the Samuel and Pauline Fox House built in the two-story Monterey style in 1932. It meets HRB Criterion C for its architecture, including these elements: a full width, second-story balcony in the back with wood railing covered by the principal roof; side gable roof with little eave overhang; stucco and board-and-batten exterior; multi-light wood-framed windows; decorative shutters; and clay pipe attic vents. The designation excludes the 1937 rear porch enclosure and addition, the 1951 patio shade structure, and the 1978 garage extension. Photo courtesy Google street view
|
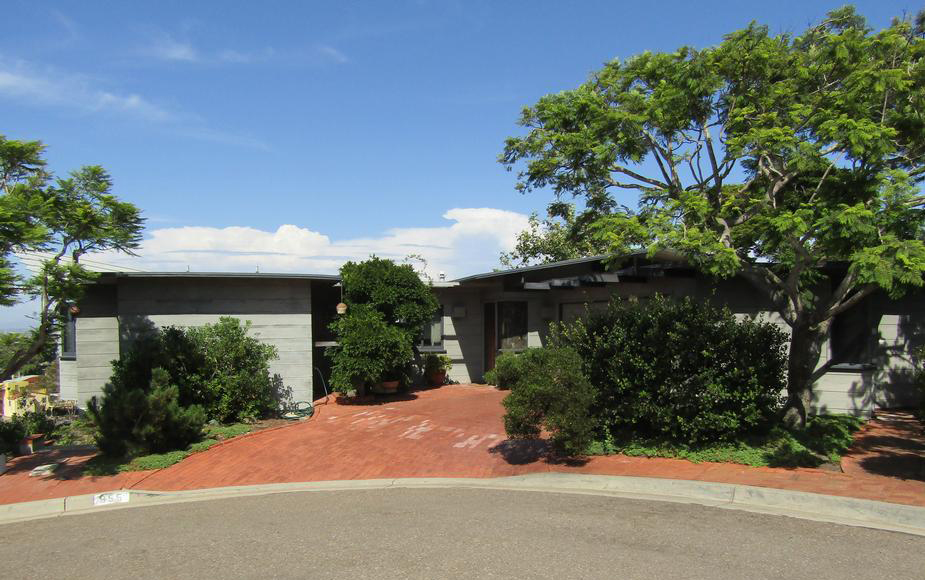 The Sim Bruce Richards and Janet Hopkins Richards House II, at 955 Bangor Street in Point Loma, exemplifies Master Architect Bruce Richards’s Organic Geometric style. It meets HRB Criteria B (as the home of a notable historic person, 1956-1983), C (for architecture, 1956-1957), and D (as the work of a master architect, 1956-1957). This was Richards’s primary residence during his most productive period, when he designed 145 of his 200 known architecture projects. The house continues to convey the historic significance of the Modern Organic Geometric style through its angular massing, strong roof form in shed and gable styles (some with skyward-directed gable ends), deep eave overhangs, exposed roof beams, large wood windows, tongue and groove siding, wide brick chimney, geometric motifs, and site-specific design. Richards made demonstrable contributions to the art and architecture of San Diego, and this home reflects and retains his original design, intent, and aesthetic. The Sim Bruce Richards and Janet Hopkins Richards House II, at 955 Bangor Street in Point Loma, exemplifies Master Architect Bruce Richards’s Organic Geometric style. It meets HRB Criteria B (as the home of a notable historic person, 1956-1983), C (for architecture, 1956-1957), and D (as the work of a master architect, 1956-1957). This was Richards’s primary residence during his most productive period, when he designed 145 of his 200 known architecture projects. The house continues to convey the historic significance of the Modern Organic Geometric style through its angular massing, strong roof form in shed and gable styles (some with skyward-directed gable ends), deep eave overhangs, exposed roof beams, large wood windows, tongue and groove siding, wide brick chimney, geometric motifs, and site-specific design. Richards made demonstrable contributions to the art and architecture of San Diego, and this home reflects and retains his original design, intent, and aesthetic.
|
At the October HRB meeting, before the board designated three houses, residents of two historic districts appealed for action from the panel. The Talmadge Historical Society requested that the Talmadge Park Estates National Historic District be added to the local register at the board’s November 2024 meeting. They joined residents of other recently approved National Historic Districts in pushing for a faster, streamlined way for the nationally vetted districts to gain city designation because the local process has stalled.
Valle Vista Terrace Historic District residents repeated their urgent requests for clarification about the permitting of an ADU under construction that they say violates historic district standards and will dwarf its historic house and neighborhood. Later, Kelley Stanco, deputy director for the City Planning Department, announced that her office had responded to concerned Valle Vista residents that morning, but did not disclose any information. She is scheduled to address the HRB on the city’s policies for ADUs in historic districts at November’s meeting.
Stanco also expressed condolences on the passing of Allen Hazard, a leading preservationist and SOHO board member, noting that she had worked with him and his wife, Janet O’Dea, on creating the first Mission Hills Historic District.
The board designated the following houses:
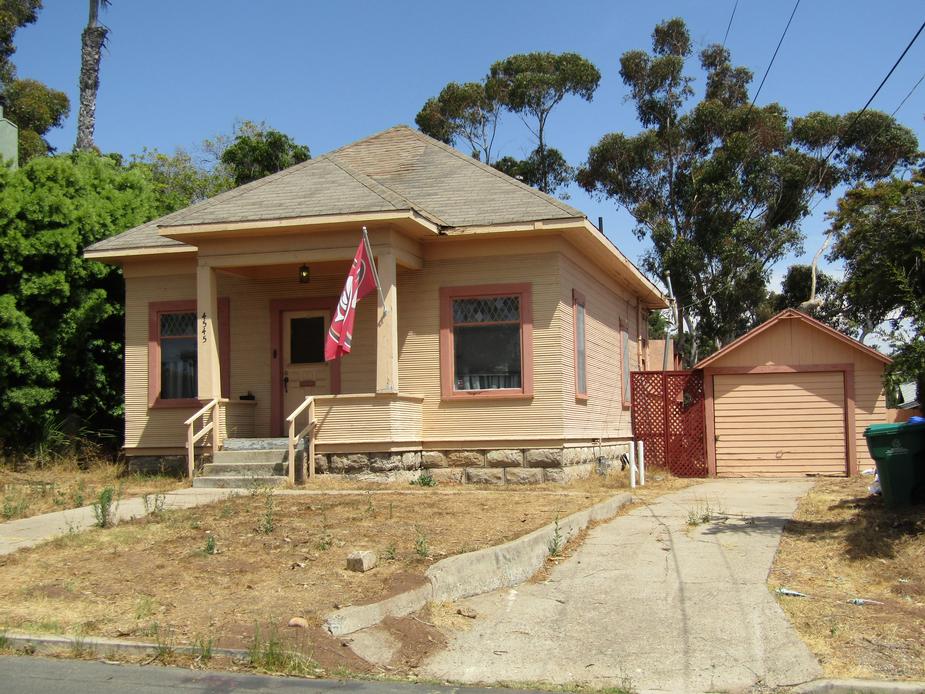 4545 Rhode Island Street in University Heights, the 1907 James and Mary Cambron House, represents the Folk Victorian style and is designated for its architecture under HRB Criterion C. Typical features include a medium-pitched pyramidal roof with boxed eaves, horizontal wood siding, a simple wood frieze, a generally symmetrical primary facade, a partial-width front porch with tapered-square columns, an off-center entry door, and original wood-framed windows with leaded-diamond transoms. The designation excludes the rear porch enclosure, rear dormer addition, detached garage, and rear shed structure. 4545 Rhode Island Street in University Heights, the 1907 James and Mary Cambron House, represents the Folk Victorian style and is designated for its architecture under HRB Criterion C. Typical features include a medium-pitched pyramidal roof with boxed eaves, horizontal wood siding, a simple wood frieze, a generally symmetrical primary facade, a partial-width front porch with tapered-square columns, an off-center entry door, and original wood-framed windows with leaded-diamond transoms. The designation excludes the rear porch enclosure, rear dormer addition, detached garage, and rear shed structure.
|
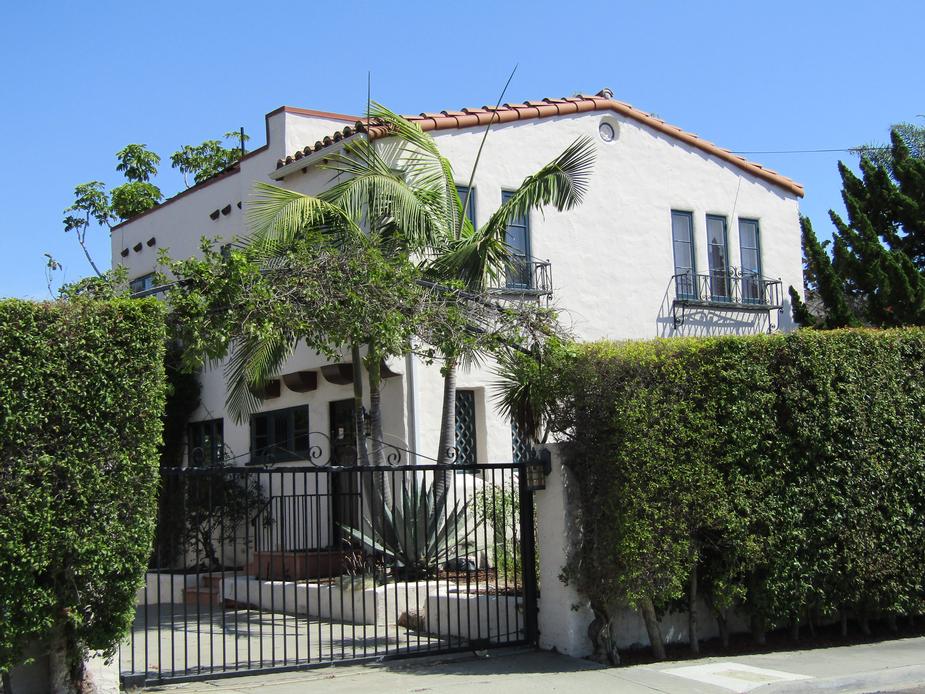 1735 Pentuckett Avenue in North Park is a two-story Spanish Colonial Revival style home built in 1927. Named the Lucy C. Warner/F. E. Young Spec House, it retains original character-defining features and is the notable work of a Master Builder, qualifying it for designation under HRB Criteria C for architecture, and D, for builder F. E. Young, as a unique example of his early residential work in this style. Spanish Colonial Revival style hallmarks include an asymmetrical façade, a recessed entry doorway with a solid, paneled door, medium-grain stucco finish, cross-gabled and flat roof, Spanish barrel tile roofing, a cantilevered projection with decorative wood corbels, and divided-light wood casement windows, tripartite wood window sets, and a fixed picture window. Interior features designated include the adze-struck open ceiling in the living room, the primary staircase with wrought-iron metal railings, and the Moorish style parabolic firebox. The designation excludes the 1968 swimming pool and deck, 1990s pergola and shed, and 2019 second-story bedroom addition. 1735 Pentuckett Avenue in North Park is a two-story Spanish Colonial Revival style home built in 1927. Named the Lucy C. Warner/F. E. Young Spec House, it retains original character-defining features and is the notable work of a Master Builder, qualifying it for designation under HRB Criteria C for architecture, and D, for builder F. E. Young, as a unique example of his early residential work in this style. Spanish Colonial Revival style hallmarks include an asymmetrical façade, a recessed entry doorway with a solid, paneled door, medium-grain stucco finish, cross-gabled and flat roof, Spanish barrel tile roofing, a cantilevered projection with decorative wood corbels, and divided-light wood casement windows, tripartite wood window sets, and a fixed picture window. Interior features designated include the adze-struck open ceiling in the living room, the primary staircase with wrought-iron metal railings, and the Moorish style parabolic firebox. The designation excludes the 1968 swimming pool and deck, 1990s pergola and shed, and 2019 second-story bedroom addition.
|
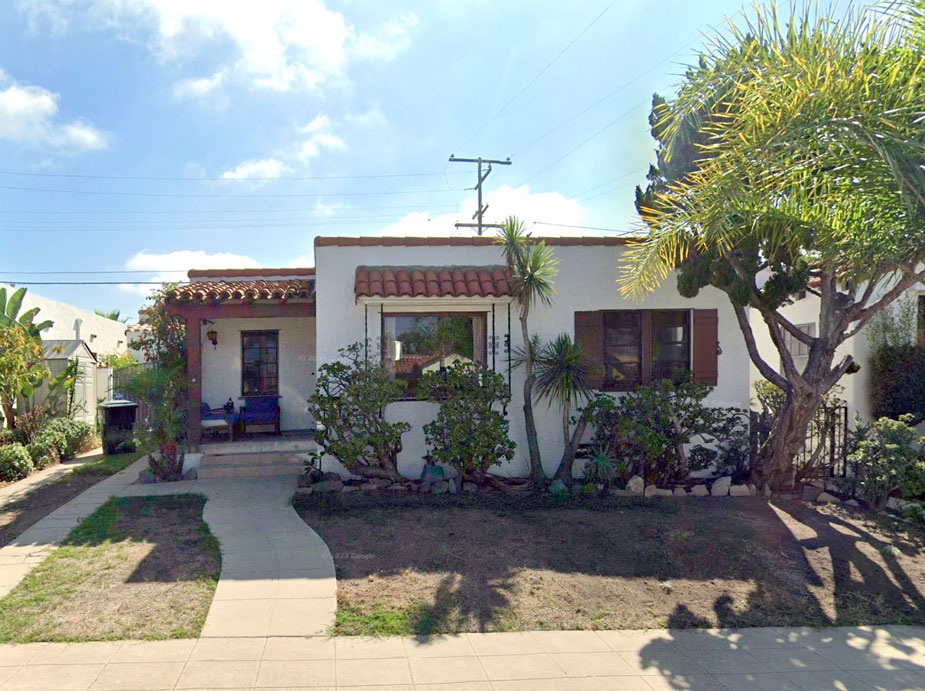 1115 Alberta Place in Uptown is the Garret and Esther Bradt/William B. Melhorn Spec House #1, constructed in 1928 in the Spanish Eclectic style. Its designation reflects HRB Criteria C, for architecture, and D, for the quality work of its master builder. The resource embodies the style with its flat parapet roof, arched wood front entry door, entry porch with a square wood support post and mission barrel tile shed roof, stucco cladding with decorative finish, picture window under a mission barrel tile shed roof with decorative iron posts, tile attic vents, and fenestration consisting primarily of single-light and multi-light double-hung windows. The house is a notable work by Master Builder William B. Melhorn and is an early example of his “moderate and affordable” single-family residences in Mission Hills. The designation excludes the rear detached cabana. Photo courtesy Google street view 1115 Alberta Place in Uptown is the Garret and Esther Bradt/William B. Melhorn Spec House #1, constructed in 1928 in the Spanish Eclectic style. Its designation reflects HRB Criteria C, for architecture, and D, for the quality work of its master builder. The resource embodies the style with its flat parapet roof, arched wood front entry door, entry porch with a square wood support post and mission barrel tile shed roof, stucco cladding with decorative finish, picture window under a mission barrel tile shed roof with decorative iron posts, tile attic vents, and fenestration consisting primarily of single-light and multi-light double-hung windows. The house is a notable work by Master Builder William B. Melhorn and is an early example of his “moderate and affordable” single-family residences in Mission Hills. The designation excludes the rear detached cabana. Photo courtesy Google street view
|
All photos are from the California Historical Resources Inventory Database (CHRID), except where noted otherwise. The above designations were reviewed and approved by the City of San Diego Historical Resources Board (HRB), the County of San Diego Historic Site Board (HSB), or the Coronado Historic Resources Commission.
BACK to the table of contents
|
2025
2024
2023
2022
2021
2020
2019
2018
2017
2016
2015
|









