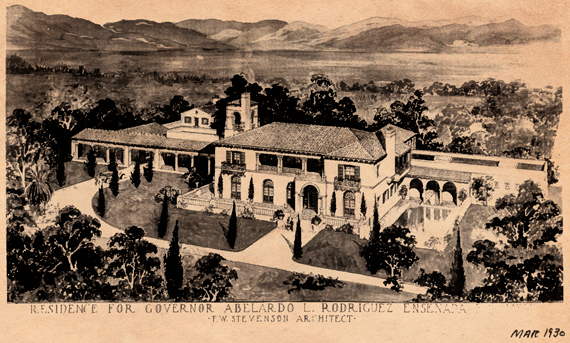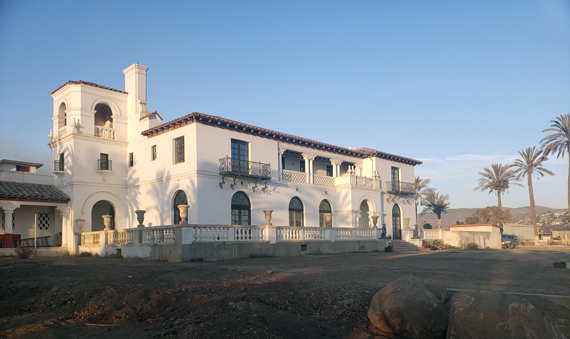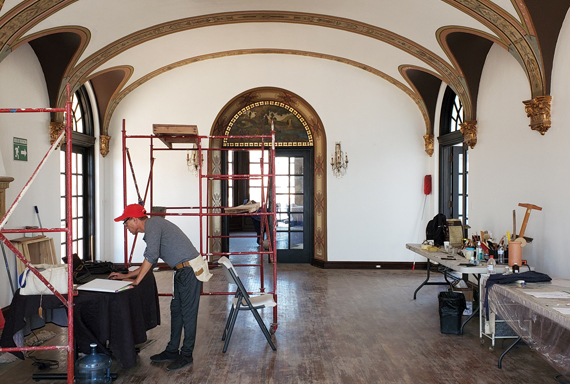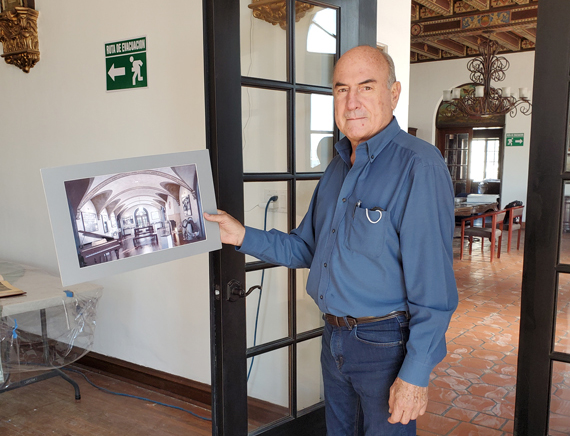|
Restoring the Abelardo Rodríguez House in El Sauzal
By Maria E Curry
November/December 2021
 Rendering of Abelardo Rodríguez's house by architect Frank W. Stevenson, March 1930. The house was built in four and a half months. Courtesy San Diego History Center |
 Main facade of the Rodríguez house showing the Spanish Colonial Revival characteristics. |
 Alfredo Derek, director of the Abelardo Rodríguez house museum, restoring murals in the living room. |
 Enrique Ibarra, owner of the Rodríguez house, showing a historic interior photo as the house undergoes restoration inside and out. Photos by Maria Curry, except where otherwise noted. |
The house where former Mexican president, and Baja California and Sonora governor Abelardo L. Rodríguez lived in Ensenada is being restored by its new owner, Enrique Ibarra, and is eligible for designation as a state historical resource. Rodríguez (1889-1967) rose from poverty to become a military commander, entrepreneur, and politician who created enormous economic development in the border region. He promoted international trade, created industries and public works, founded banks, casinos, and other businesses. Another house where he lived briefly in San Diego that was designed by Louis Gill has been locally designated, at 4379 N. Talmadge Drive, Kensington.
The two-story residence, built in 1930, is in the town of El Sauzal at the entrance of Ensenada city. It is an excellent example of the Spanish Colonial Revival style, designed by American architect Frank W. Stevenson, who also designed the Colonial Hotel #2 in La Jolla in 1925.
The house features low-pitched, red-tile roofs, stucco walls, rounded arches, balconies, porches with concrete balustrades, Corinthian columns, chimney towers, French windows, decorative iron ornaments and an asymmetrical facade. The interior has hand-painted walls, tiled and wood floors and wall cladding. There is a patio with a fountain and a swimming pool with terracotta tiles that need major restoration. The residence is surrounded by a few trees and vegetation left from the original landscape.
Rodríguez's now-vacant residence sits on an elevated lot facing the Tijuana-Ensenada highway and the Pacific Ocean. The one-story portion was the service wing. The two-level section had a breakfast area with a painted ceiling, kitchen, living and dining rooms, library, and reception area. Upstairs is a hall illuminated through windows, bedrooms, and a ruined sauna. The main bedroom had a sewing room and two huge closets. There was heating and an intercom system throughout the house, and in the basement was a handball court.
The house has suffered from neglect and abandonment, and most of the original furniture is gone. Luckily, an adaptive reuse project will transform it into a unique boutique hotel and museum. Ibarra, the owner, has been researching San Diego's historical archives and found the original plans. He hired a restoration artist to bring back the interior designs. Additionally, he has been collecting furniture and personal items from Rodríguez's family to restore the house to its period of historic significance.
Unfortunately, this stately home is surrounded by industries that create environmental health hazards and need remediation with support from the state and municipal governments in order to revive the area.
ICOMOS Mexicano is offering advisory restoration help and convinced the state government to start the historic designation process.
|
2025
2024
2023
2022
2021
2020
2019
2018
2017
2016
2015
|







