|
San Diego City and County Designations
By Amie Hayes & Marlena Krcelich
November/December 2021
The City of San Diego Historical Resources Board (HRB) designated three new historical resources in September, but failed to get six votes to designate the custom-designed Spanish Eclectic style house at 1135 Devonshire Drive in Point Loma. Also, board member Amy Harleman has resigned, leaving two open vacancies on this 11-member board. We thank her for her five years of service to the HRB, excellent attendance record, and commitment to preservation! SOHO urges Mayor Todd Gloria to appoint two new experts, as the short-handed HRB now has difficulty designating historical resources.
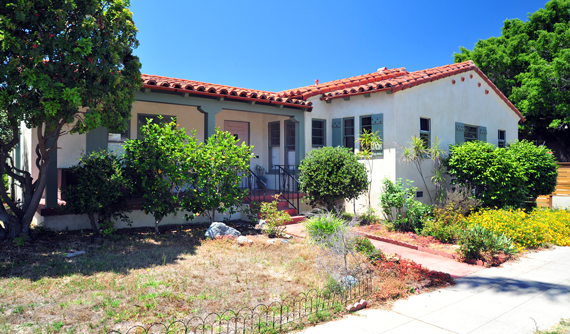 1517 Cypress Avenue, in Hillcrest, is a good example of the Spanish Eclectic style. Built in 1936 and designated under Criterion C as an excellent example of the style. Its character-defining features include the asymmetrical front facade, gable and shed roof forms, Mission red clay tiles, Santa Barbara style stucco texture, post-and-lintel porch beams, large rectangular focal window, double-hung wood sash windows, and round clay attic vents. Photo by Sandé Lollis 1517 Cypress Avenue, in Hillcrest, is a good example of the Spanish Eclectic style. Built in 1936 and designated under Criterion C as an excellent example of the style. Its character-defining features include the asymmetrical front facade, gable and shed roof forms, Mission red clay tiles, Santa Barbara style stucco texture, post-and-lintel porch beams, large rectangular focal window, double-hung wood sash windows, and round clay attic vents. Photo by Sandé Lollis
|
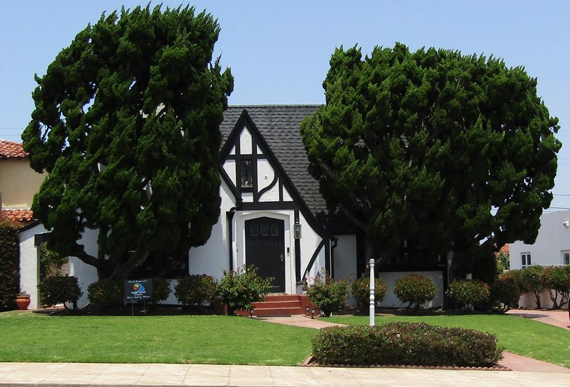 3446 Elliott Street in Loma Portal is a Tudor Revival style home built in 1925. Designated under Criterion C for architecture, notable features are the steeply pitched cross gable roof, a stucco exterior with half timbering, divided-lite wood casement and fixed windows, small brick stoop, and a curvilinear concrete path leading to the Tudor-arch door. 3446 Elliott Street in Loma Portal is a Tudor Revival style home built in 1925. Designated under Criterion C for architecture, notable features are the steeply pitched cross gable roof, a stucco exterior with half timbering, divided-lite wood casement and fixed windows, small brick stoop, and a curvilinear concrete path leading to the Tudor-arch door.
|
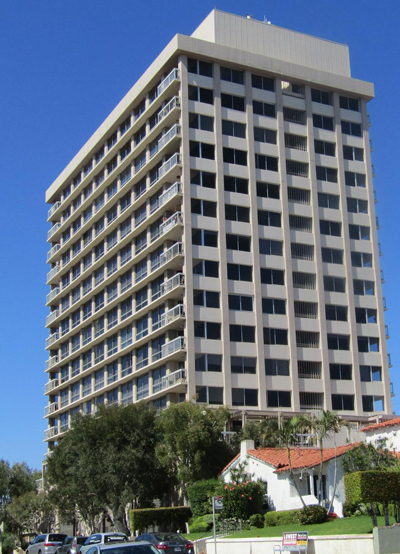 3535 1st Avenue in Hillcrest, known as the Century Plaza Towers, is a sixteen-story, 52-unit residential high-rise and the notable work of Master Architect William Krisel. Built in 1973 in the International style with Contemporary elements, it is designated under Criterion C for exemplary architecture and D for its master architect. International style features include the rectangular footprint and form, linear window groupings, flat roof with shallow eaves, and cantilevered balconies. The Contemporary influence is seen in the post and beam construction, recessed entryway, glass and open balconies providing an interior-exterior connection, and aluminum framed windows. A representative work of the well-known Krisel, he designed and constructed this Modern era resource late in his career, and it showcases how he applied Modernist principles to high-rise residential development. 3535 1st Avenue in Hillcrest, known as the Century Plaza Towers, is a sixteen-story, 52-unit residential high-rise and the notable work of Master Architect William Krisel. Built in 1973 in the International style with Contemporary elements, it is designated under Criterion C for exemplary architecture and D for its master architect. International style features include the rectangular footprint and form, linear window groupings, flat roof with shallow eaves, and cantilevered balconies. The Contemporary influence is seen in the post and beam construction, recessed entryway, glass and open balconies providing an interior-exterior connection, and aluminum framed windows. A representative work of the well-known Krisel, he designed and constructed this Modern era resource late in his career, and it showcases how he applied Modernist principles to high-rise residential development.
|
Notable resource not designated:
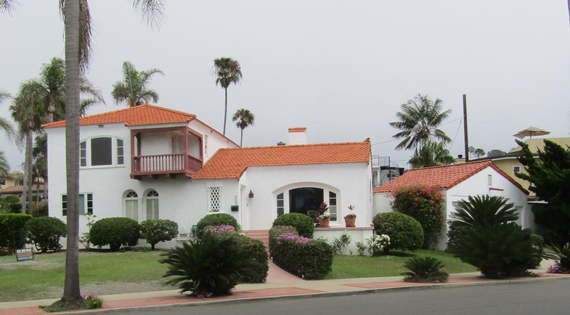 1135 Devonshire Drive in the Sunset Cliffs neighborhood, is a c.1928-29 Spanish Eclectic style house built during the first phase of custom-home development, envisioned by the tract's original developers to become the "Riviera of America." Despite its remaining integrity, the board did not designate the home due to the number of window changes. However, after restoring some windows, SOHO hopes the applicant will return to the HRB for another evaluation. 1135 Devonshire Drive in the Sunset Cliffs neighborhood, is a c.1928-29 Spanish Eclectic style house built during the first phase of custom-home development, envisioned by the tract's original developers to become the "Riviera of America." Despite its remaining integrity, the board did not designate the home due to the number of window changes. However, after restoring some windows, SOHO hopes the applicant will return to the HRB for another evaluation.
|
In October, the HRB heard a presentation for November's Native American Heritage Month, which highlighted the recent tribal ceremony and blessing of a Kumeyaay bedrock mortar in Curvier Park in La Jolla. The mortar, or metate, was unearthed in the park and the city returned it in 2019; the tribal blessing in October included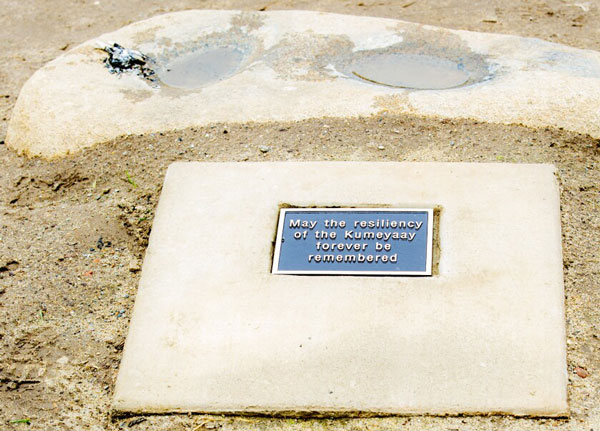 a new plaque dedication. Learn more HERE. The board also provided informal comments to the State Historical Resources Commission (SHRC) about the National Register of Historic Places nomination for the Inspiration Heights Historic District in Mission Hills; no formal action was taken. See SOHO's coverage of the SHRC meeting, held the next day, HERE. a new plaque dedication. Learn more HERE. The board also provided informal comments to the State Historical Resources Commission (SHRC) about the National Register of Historic Places nomination for the Inspiration Heights Historic District in Mission Hills; no formal action was taken. See SOHO's coverage of the SHRC meeting, held the next day, HERE.
Photo A plaque placed with the bedrock mortar in La Jolla's Cuvier Park reads, "May the resiliency of the Kumeyaay forever be remembered." Courtesy Angela Sterling |
The board also designated six new resources.
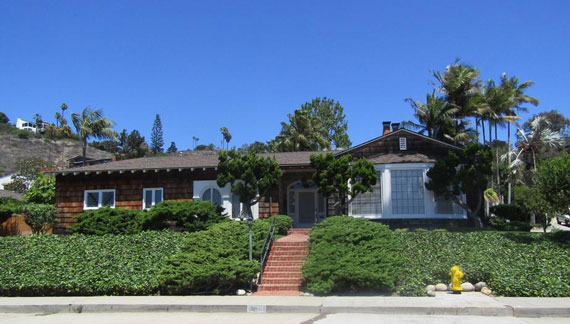 6001 Bellevue Avenue in La Jolla was constructed in 1928 in the La Jolla Hermosa subdivision. Designated under Criterion D, this is the notable work of Master Architect Edgar Ullrich, who was the subdvision's architect and known for designing many of its large and luxurious homes. This custom-designed house is unusual for Ullrich's combination of several architectural styles and is considered significant because it breaks from his typical early 20th-century vocabulary. 6001 Bellevue Avenue in La Jolla was constructed in 1928 in the La Jolla Hermosa subdivision. Designated under Criterion D, this is the notable work of Master Architect Edgar Ullrich, who was the subdvision's architect and known for designing many of its large and luxurious homes. This custom-designed house is unusual for Ullrich's combination of several architectural styles and is considered significant because it breaks from his typical early 20th-century vocabulary.
|
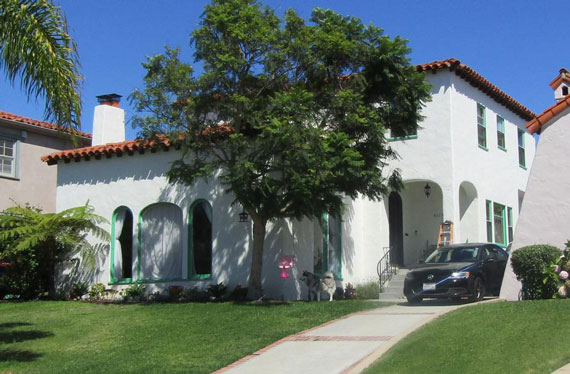 4375 Ampudia Street in Mission Hills is a Spanish Eclectic style home built in 1928. Designated under Criterion C for architecture, intact features of the home include an asymmetrical facade, hand troweled stucco texture, low-pitch hip roof clad in red clay tiles with exposed rafter tails, arched front door, large focal window, double-hung wood windows, and a Batchelder tile fireplace. Also designated under Criterion D, this home is the notable work of Master Builder Alexander Schreiber. His high-quality design is seen in the use of hand troweled stucco and various window types and sizes. 4375 Ampudia Street in Mission Hills is a Spanish Eclectic style home built in 1928. Designated under Criterion C for architecture, intact features of the home include an asymmetrical facade, hand troweled stucco texture, low-pitch hip roof clad in red clay tiles with exposed rafter tails, arched front door, large focal window, double-hung wood windows, and a Batchelder tile fireplace. Also designated under Criterion D, this home is the notable work of Master Builder Alexander Schreiber. His high-quality design is seen in the use of hand troweled stucco and various window types and sizes.
|
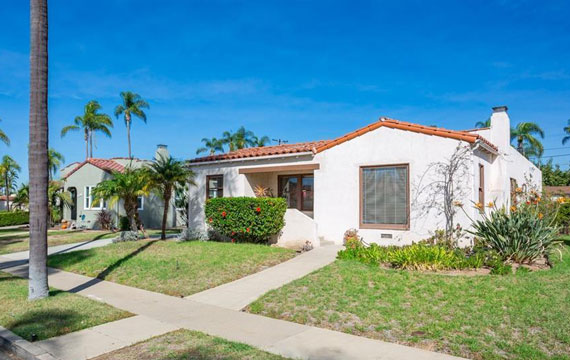 4849 Canterbury Drive in Kensington illustrates the Spanish Eclectic style. Built in 1928, this house is significant under Criteria C and D for exemplary architecture and as the work of Master Builder Carl B. Hays. Characteristics include the asymmetrical facade, smooth stucco exterior, various roof forms covered in red clay tile, shallow eaves, recessed front porch, focal and double-hung wood windows, clay tile venting, and Claycraft tile fireplace and hearth. Hays completed this house early in his career and expressed his skill through the varied roof forms, asymmetry, and his signature rectangular floor plan. Photo courtesy Realtor.com 4849 Canterbury Drive in Kensington illustrates the Spanish Eclectic style. Built in 1928, this house is significant under Criteria C and D for exemplary architecture and as the work of Master Builder Carl B. Hays. Characteristics include the asymmetrical facade, smooth stucco exterior, various roof forms covered in red clay tile, shallow eaves, recessed front porch, focal and double-hung wood windows, clay tile venting, and Claycraft tile fireplace and hearth. Hays completed this house early in his career and expressed his skill through the varied roof forms, asymmetry, and his signature rectangular floor plan. Photo courtesy Realtor.com
|
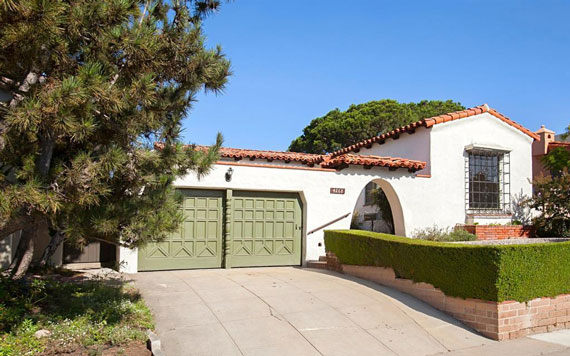 4268 Hortensia Street in Mission Hills is an intact Spanish Eclectic style home built in 1930. Designated under Criterion C for architecture, it features a parabolic entry arch, asymmetrical facade, multiple roof forms covered in red mission tile with exposed rafter tails, sandy textured stucco exterior, focal window with iron grille and decorative tiles, casement and double-hung wood windows, and paneled garage doors with a decorative center spindle. Photo courtesy Realtor.com 4268 Hortensia Street in Mission Hills is an intact Spanish Eclectic style home built in 1930. Designated under Criterion C for architecture, it features a parabolic entry arch, asymmetrical facade, multiple roof forms covered in red mission tile with exposed rafter tails, sandy textured stucco exterior, focal window with iron grille and decorative tiles, casement and double-hung wood windows, and paneled garage doors with a decorative center spindle. Photo courtesy Realtor.com
|
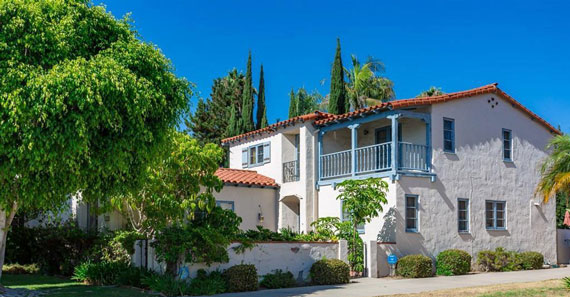 5309 Canterbury Drive in Kensington demonstrates the Spanish Colonial Revival style. Built in 1931, this house is designated under Criteria C and D for architecture and as the work of Master Builder Pears Pearson. Distinctive features include the asymmetrical facade, hip-roof covered in red tile with shallow eaves, stucco exterior, recessed arched entryway and focal window, stucco chimney with cap, second-floor balconies, divided light wood casement windows, and decorative ironwork. Pearson designed this residence during a period when he emphasized the Spanish Colonial Revival style and illustrates his superior design skills and craftsmanship. Photo courtesy Zillow.com 5309 Canterbury Drive in Kensington demonstrates the Spanish Colonial Revival style. Built in 1931, this house is designated under Criteria C and D for architecture and as the work of Master Builder Pears Pearson. Distinctive features include the asymmetrical facade, hip-roof covered in red tile with shallow eaves, stucco exterior, recessed arched entryway and focal window, stucco chimney with cap, second-floor balconies, divided light wood casement windows, and decorative ironwork. Pearson designed this residence during a period when he emphasized the Spanish Colonial Revival style and illustrates his superior design skills and craftsmanship. Photo courtesy Zillow.com
|
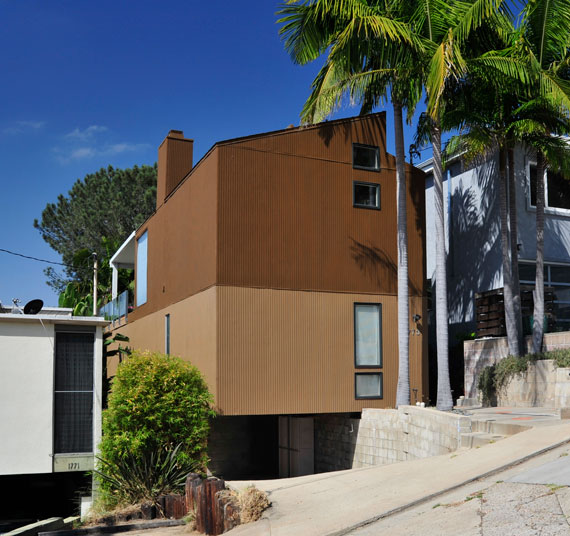 1773 Torrance Street in Mission Hills is an inventive and rare property built in 1958 by Master Architect Homer Delawie, with an addition sensitively designed by Delawie in 1991. Known as the Boxcar House, it was designated under Criterion D, as a significant work of this Master Architect. Exemplifying the Post and Beam as well as Shed styles, this house helped launch and influence Delawie's career, and continues to retain integrity of design by the vertical wood siding, floor-to-ceiling glass, and interior atrium. Designed at the beginning of his career, this was Delawie's own first family residence and demonstrates the young architect's vision for how to exploit the steep, narrow constraints of this lot. Photo by Sandé Lollis 1773 Torrance Street in Mission Hills is an inventive and rare property built in 1958 by Master Architect Homer Delawie, with an addition sensitively designed by Delawie in 1991. Known as the Boxcar House, it was designated under Criterion D, as a significant work of this Master Architect. Exemplifying the Post and Beam as well as Shed styles, this house helped launch and influence Delawie's career, and continues to retain integrity of design by the vertical wood siding, floor-to-ceiling glass, and interior atrium. Designed at the beginning of his career, this was Delawie's own first family residence and demonstrates the young architect's vision for how to exploit the steep, narrow constraints of this lot. Photo by Sandé Lollis
|
San Diego County Historic Site Board - August 2021 meeting
By Amie Hayes
The San Diego County Historic Site Board (HSB) began its August meeting by introducing Sandra Pentney, a planner and archaeologist who will staff the HSB as Donna Beddow retires. Let's welcome Sandra and extend our gratitude and congratulations to Donna as she moves on!
The HSB designated one new resource in La Mesa and provided comments on alterations to an Escondido historical resource, 1445 Navel Place, the King Ranch House. Board comment focused on consistency with the Secretary of the Interior's Standards and how to further differentiate two small additions from the original resource.
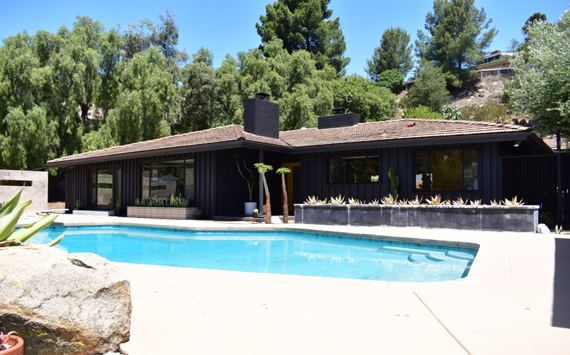 4925 Resmar Road in La Mesa is a unique c. 1955 California Ranch style house designed by Modern Master Architects William F. Cody and Henry Hester. Designated under Criterion V. (b)(3), this house represents distinctive characteristics of the style and a rare design by two Modern Masters who were partners from 1955 to 1957. Stylistic features include the horizontal massing with a low pitched hip roof and deep eaves, board-and-batten and stucco siding, large aluminum-framed windows, two wide brick chimneys, and a swimming pool. Cody and Hester created only a handful of buildings throughout San Diego County during their brief partnership, and this is the only one that has been identified within the greater Grossmont-Mt. Helix community. Courtesy Urbana Preservation and Planning LLC Historic Site Designation Report 4925 Resmar Road in La Mesa is a unique c. 1955 California Ranch style house designed by Modern Master Architects William F. Cody and Henry Hester. Designated under Criterion V. (b)(3), this house represents distinctive characteristics of the style and a rare design by two Modern Masters who were partners from 1955 to 1957. Stylistic features include the horizontal massing with a low pitched hip roof and deep eaves, board-and-batten and stucco siding, large aluminum-framed windows, two wide brick chimneys, and a swimming pool. Cody and Hester created only a handful of buildings throughout San Diego County during their brief partnership, and this is the only one that has been identified within the greater Grossmont-Mt. Helix community. Courtesy Urbana Preservation and Planning LLC Historic Site Designation Report
|
All photos are from the California Historical Resources Inventory Database (CHRID), except where noted otherwise.
|
2025
2024
2023
2022
2021
2020
2019
2018
2017
2016
2015
|















