|
San Diego City and County Designations in September and October
By Amie Hayes and Marlena Krcelich
November/December 2019
Editor's note: The City of San Diego recently designated two People In Preservation Award winners, honored by SOHO in May 2019 for residential restoration: the Fleming House in North Park (see September report below) and Alan Le May's Gopher Gulch in Mission Hills (see October report).
At the September meeting, the City of San Diego Historical Resources Board (HRB) designated three new resources and approved a new master architect, Richard John Lareau, born in 1927.
During the public comment period, David Marshall of Heritage Architecture and Planning, gave a presentation on the historical significance of Horton Plaza's iconic Post-Modern style and reported that preservation stakeholders, including SOHO, have been working with the new owners, Stockdale Capital Partners, to preserve original elements of the shopping center. No formal agreements have been made; discussions are ongoing. |
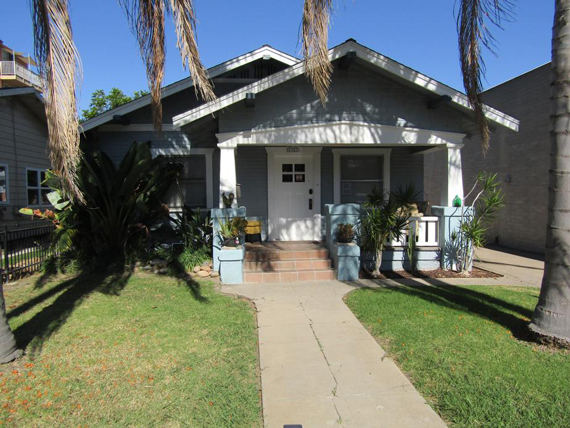 3925-3927 Illinois Street in North Park, retains its 1916 period of significance, showcasing an Arts and Crafts era design. John Cordrey built it as a speculation house less than a block from the University Avenue commercial district. The home's features include wood siding, original double-hung wood windows, a mid-pitched gable roof with deep overhanging eaves, wood shingles beneath the roof gables, decorative wood beams, and a partial width porch with square tapered columns on stucco piers. The resource is now designated under Criterion C for its intact Arts and Crafts architecture. 3925-3927 Illinois Street in North Park, retains its 1916 period of significance, showcasing an Arts and Crafts era design. John Cordrey built it as a speculation house less than a block from the University Avenue commercial district. The home's features include wood siding, original double-hung wood windows, a mid-pitched gable roof with deep overhanging eaves, wood shingles beneath the roof gables, decorative wood beams, and a partial width porch with square tapered columns on stucco piers. The resource is now designated under Criterion C for its intact Arts and Crafts architecture.
|
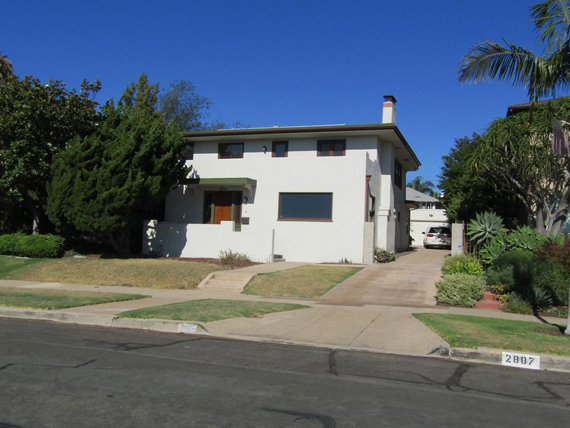 2815 28th Street in North Park, the Jesse and Dora Fleming House is a Prairie style home with a 1920 period of significance. Built on the eastern edge of of Balboa Park, this two-story home exemplified the style with horizontal massing; [pls used semicolons in between] a low, flat roof with deep overhangs; chimney, smooth stucco exterior finishing; and large wood-framed windows. The home is designated under Criterion C for its Prairie style architecture. Current owners Dr. Craig and Haruko Salt received a SOHO People In Preservation Award in May for restoring this residence. 2815 28th Street in North Park, the Jesse and Dora Fleming House is a Prairie style home with a 1920 period of significance. Built on the eastern edge of of Balboa Park, this two-story home exemplified the style with horizontal massing; [pls used semicolons in between] a low, flat roof with deep overhangs; chimney, smooth stucco exterior finishing; and large wood-framed windows. The home is designated under Criterion C for its Prairie style architecture. Current owners Dr. Craig and Haruko Salt received a SOHO People In Preservation Award in May for restoring this residence.
|
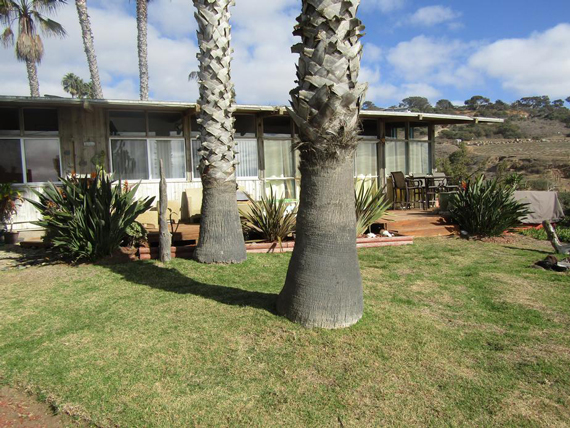 4515 Ladera Street in Point Loma, is a 1964 home designed by newly designated Master Architect Richard John Lareau (b. 1927). The post and beam Midcentury Modern style with its floor-to-ceiling glass is well suited to its site overlooking the ocean in Sunset Cliffs Natural Park. Designated under Criterion C as an exceptional example of the style, the Rose Vollmer House includes character-defining features such as horizontal massing, a visible structural system, a low pitched roof with wide overhanging eaves and exposed rafter tails, and a vertical wood exterior. 4515 Ladera Street in Point Loma, is a 1964 home designed by newly designated Master Architect Richard John Lareau (b. 1927). The post and beam Midcentury Modern style with its floor-to-ceiling glass is well suited to its site overlooking the ocean in Sunset Cliffs Natural Park. Designated under Criterion C as an exceptional example of the style, the Rose Vollmer House includes character-defining features such as horizontal massing, a visible structural system, a low pitched roof with wide overhanging eaves and exposed rafter tails, and a vertical wood exterior.
 Also designated under Criterion D, the home establishes Lareau as a new master architect. It is one of his earlier post and beam works yet illustrates the design quality seen in other known works, such as the Mission Bay Visitor's Center and another designated home from 1968 at 5645 Taft Avenue in La Jolla. A prolific architect, he eventually designed his own office at 2845 Nimitz in 1968 and practiced there for nearly 40 years. Lareau lives in San Diego and serves on the boards of Balboa Park's Committee of One Hundred and the San Diego Air & Space Museum. The City of San Diego proclaimed Richard John Lareau Day on his 87th birthday, October 17, 2014, in recognition of his architectural contributions to the city and county. Also designated under Criterion D, the home establishes Lareau as a new master architect. It is one of his earlier post and beam works yet illustrates the design quality seen in other known works, such as the Mission Bay Visitor's Center and another designated home from 1968 at 5645 Taft Avenue in La Jolla. A prolific architect, he eventually designed his own office at 2845 Nimitz in 1968 and practiced there for nearly 40 years. Lareau lives in San Diego and serves on the boards of Balboa Park's Committee of One Hundred and the San Diego Air & Space Museum. The City of San Diego proclaimed Richard John Lareau Day on his 87th birthday, October 17, 2014, in recognition of his architectural contributions to the city and county.
|
In October, the Historical Resources Board was busy designating four new resources and they absorbed a brief, year in review presentation about Tribal Cultural Resources, which included an update on the reinstallation of the La Jolla Bedrock Mortar in Cuvier Park, a Native American milling stone, read HERE. They heard a routine informational item about the Brown Act and news of an HRB staffing change. Shannon Anthony, Associate Planner, will leave an opening when she moves to the Planning Division to help process historical districts. |
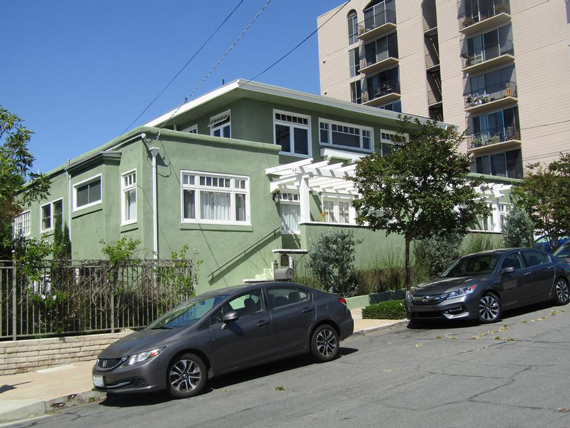 140 West Thorn Street in Bankers Hill, is a Prairie style home designed by Master Architect William Sterling Hebbard. Built in 1912 and designated under Criterion C, for architecture, the home's defining stylistic features include the horizontal massing with a two-story central bay and side wings, a full-width front porch that includes a wood trellis, a flat roof, deep overhanging eaves, original wood-framed windows with multi-glass pane transoms, and a stucco cladding exterior. Also designated under Criterion D for being Master Hebbard's work, this house joins more than 20 other designated properties he designed in San Diego. 140 West Thorn Street in Bankers Hill, is a Prairie style home designed by Master Architect William Sterling Hebbard. Built in 1912 and designated under Criterion C, for architecture, the home's defining stylistic features include the horizontal massing with a two-story central bay and side wings, a full-width front porch that includes a wood trellis, a flat roof, deep overhanging eaves, original wood-framed windows with multi-glass pane transoms, and a stucco cladding exterior. Also designated under Criterion D for being Master Hebbard's work, this house joins more than 20 other designated properties he designed in San Diego.
|
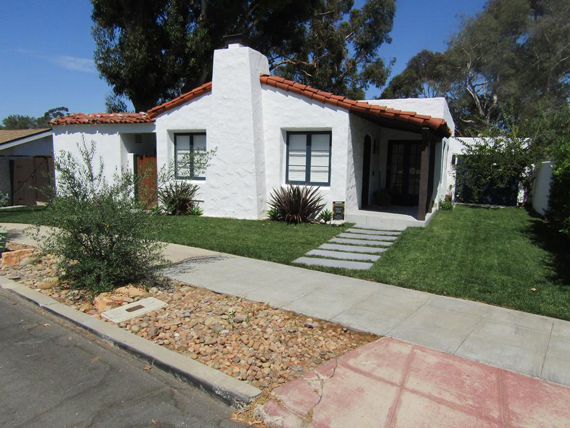 2166 Pine Street in Mission Hills, is designated as the Alan LeMay's Gopher Gulch designed by Master Architect William Wahrenberger. A SOHO 2019 People In Preservation Award winner, this c. 1927 property on a canyon is significant under multiple criteria, and includes LeMay's detached writer's cabin out back. Designated under Criterion B, due an association with LeMay, an author, novelist and screenwriter. He is credited with influencing the Western genre and published nine novels and over 90 short stories while living here. Also designated under Criteria C and D, this house is an excellent example of the Spanish Eclectic style and a notable work of Wahrenberger. 2166 Pine Street in Mission Hills, is designated as the Alan LeMay's Gopher Gulch designed by Master Architect William Wahrenberger. A SOHO 2019 People In Preservation Award winner, this c. 1927 property on a canyon is significant under multiple criteria, and includes LeMay's detached writer's cabin out back. Designated under Criterion B, due an association with LeMay, an author, novelist and screenwriter. He is credited with influencing the Western genre and published nine novels and over 90 short stories while living here. Also designated under Criteria C and D, this house is an excellent example of the Spanish Eclectic style and a notable work of Wahrenberger.
|
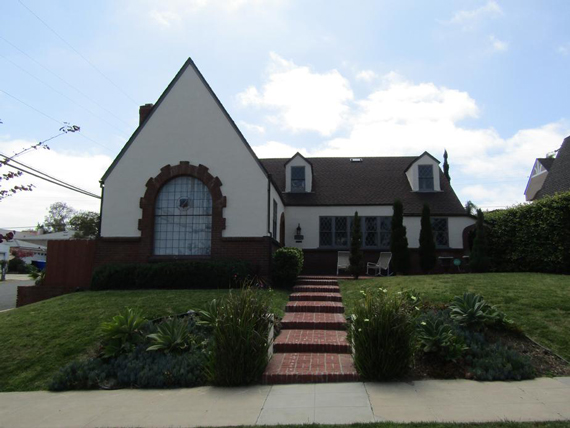 2506 33rd Street in North Park, is a brick-and-stucco clad Tudor Revival style home built in 1926 is the oldest house in the Burlingame Manor housing tract that still possesses its historic integrity. Designated under Criterion C for architecture, Tudor Revival highlights include a steeply pitched gable roof with two narrow gabled dormers, a large front gable with an arched focal window, diamond pane wood windows throughout, a large brick chimney, and a Gothic arched door and wing wall. 2506 33rd Street in North Park, is a brick-and-stucco clad Tudor Revival style home built in 1926 is the oldest house in the Burlingame Manor housing tract that still possesses its historic integrity. Designated under Criterion C for architecture, Tudor Revival highlights include a steeply pitched gable roof with two narrow gabled dormers, a large front gable with an arched focal window, diamond pane wood windows throughout, a large brick chimney, and a Gothic arched door and wing wall.
|
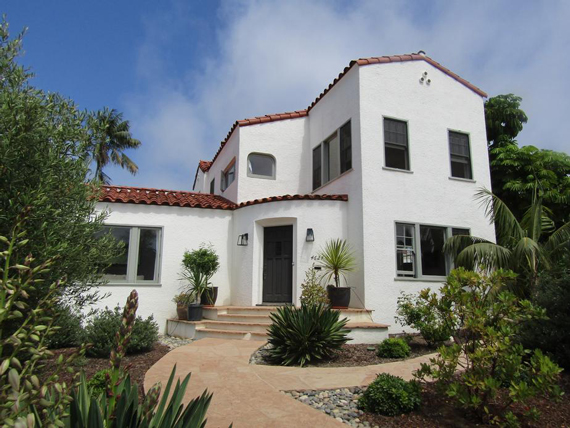 4624 Granger Street in Point Loma, is designated for three reasons: its Spanish Eclectic style, its design by Master Architect Charles H. Salyers, and its construction by Master Builder Lewis H. Dodge of the Dodge Construction Company. Built in 1927, the home's character defining features include a gable roof with clay tile and shallow eaves, a stucco exterior with multi- and single-pane casement windows, and double-hung and fixed wood-framed windows. Lewis and Annie Dodge built it as a speculation house. It represents an early collaboration between Master Architect Salyers and Master Builder Dodge, whose company was chosen for Point Loma's newly developed Sunset Cliffs subdivision. 4624 Granger Street in Point Loma, is designated for three reasons: its Spanish Eclectic style, its design by Master Architect Charles H. Salyers, and its construction by Master Builder Lewis H. Dodge of the Dodge Construction Company. Built in 1927, the home's character defining features include a gable roof with clay tile and shallow eaves, a stucco exterior with multi- and single-pane casement windows, and double-hung and fixed wood-framed windows. Lewis and Annie Dodge built it as a speculation house. It represents an early collaboration between Master Architect Salyers and Master Builder Dodge, whose company was chosen for Point Loma's newly developed Sunset Cliffs subdivision.
|
All photos above from the California Historical Resources Inventory Database (CHRID), except photo of Richard Lareau, courtesy of the San Diego Air & Space Museum
|
2025
2024
2023
2022
2021
2020
2019
2018
2017
2016
2015
|




 Also designated under Criterion D, the home establishes Lareau as a new master architect. It is one of his earlier post and beam works yet illustrates the design quality seen in other known works, such as the Mission Bay Visitor's Center and another designated home from 1968 at 5645 Taft Avenue in La Jolla. A prolific architect, he eventually designed his own office at 2845 Nimitz in 1968 and practiced there for nearly 40 years. Lareau lives in San Diego and serves on the boards of Balboa Park's Committee of One Hundred and the San Diego Air & Space Museum. The City of San Diego proclaimed Richard John Lareau Day on his 87th birthday, October 17, 2014, in recognition of his architectural contributions to the city and county.
Also designated under Criterion D, the home establishes Lareau as a new master architect. It is one of his earlier post and beam works yet illustrates the design quality seen in other known works, such as the Mission Bay Visitor's Center and another designated home from 1968 at 5645 Taft Avenue in La Jolla. A prolific architect, he eventually designed his own office at 2845 Nimitz in 1968 and practiced there for nearly 40 years. Lareau lives in San Diego and serves on the boards of Balboa Park's Committee of One Hundred and the San Diego Air & Space Museum. The City of San Diego proclaimed Richard John Lareau Day on his 87th birthday, October 17, 2014, in recognition of his architectural contributions to the city and county.





