|
San Diego City and County Historic Designations
By Ann Jarmusch
September/October 2024
Editor’s note: Discussions at the City of San Diego’s Historical Resources Board meetings in July and August 2024 are among the most significant in recent years regarding the creation of historic districts. Historic districts safeguard our shared architectural and cultural heritage, provide neighborhood stability and cohesion, raise property values within and beyond district boundaries, and contribute to cultural tourism and other economic development.
At the July HRB meeting, citizen participation increased markedly, as shown by more and broader public comment. It was the first meeting for new board member Joy Miller, a doctoral student in history at UC San Diego. She received her master of arts degree in history, with a digital history concentration, and a B.A. degree in history from California State University San Marcos. The board thanked Dr. Li-Rong Lilly Cheng, who recently resigned, for her HRB contributions.
Staff announced that City Planning Department fees, including those for the Historic Preservation Program, increased on July 1, 2024 and referred the public to the City’s website for details.
Historic Preservation Program fees now in effect
Historic Resource Designation Nomination - $3,366.68 (was $1,185)
Mills Act Application - $1,305.60 (was $471)
Mills Act Monitoring - $870.39 (was $234)
Mills Act Enforcement - $1,935 (was $756)
Several residents of the Valle Vista Terrace Historic District in University Heights objected to a building permit being processed for a three-story ADU (Accessory Dwelling Unit). They argued the overly large structure would harm the district in character, scale, and integrity; would set a precedent contrary to what residents agreed to when the district was formed, and should undergo a CEQA review. In response, Chairman Tim Hutter asked staff to add the proposed ADU to a future HRB meeting agenda as an informational item. At the time of the meeting, HRB staff was working with the ADU applicant and their architect on design issues and district compatibility.
Barry Hager, on behalf of Mission Hills Heritage, spoke on the group’s previously proposed amendments to the HRB Policy 4.1 and HRB procedures to facilitate ways to add National Register Historic Districts to the local register. As at several past meetings, he asked that the proposed amendments be placed on the next HRB Policy Subcommittee agenda.
HRB staff presented the Heart of Bankers Hill Historic District National Register nomination and recommended that the board support its approval, as a courtesy to the California State Historical Resources Commission. The nomination includes 68 contributing and 22 non-contributing buildings dating from 1905-1961. Twenty-four of them are locally designated and two are listed on the National Register. Staff reviewed 91 parcels and asked for a few changes to the report, such as reclassifying eight contributing or non-contributing properties and altering the nomination’s description of historic properties built 1940-1961 from “excellent” to “good to excellent.” Neither change would affect the nomination’s validity.
The HRB vote was sought in advance of the state commission meeting on August 2, 2024. That day, the commission approved the district (a 6-0-0 vote) under National Register Criterion C, for architecture or the work of a master, and forwarded the nomination for final review to the keeper of the National Register of Historic Places in Washington, D.C.
The area is known for its concentration of residences designed by illustrious San Diego master architects, including Irving J. Gill, William S. Hebbard, William Templeton Johnson, Frank Mead, the Quayle Brothers, Richard Requa, Hazel Wood Waterman, and Emmor Brooke Weaver, along with landscape design by horticulturist and nurserywoman Kate Sessions. The consultant Architectural Resources Group prepared the nomination.
Among the supporters, SOHO Executive Director Bruce Coons expressed enthusiastic support for the nomination, noting that Bankers Hill is one of the city’s most important historic districts, and, as a previous speaker had said, is among SOHO’s most popular walking tours. (The tour booklet is free to download)
A Heart of Bankers Hill Historic District resident and leader said the group applied for a National Register Historic District before seeking to establish one through the City of San Diego for several reasons. In 2007, city officials shelved a historical survey that included Bankers Hill and would likely have spawned several historic district nominations, according to the survey leaders Diane Kane and Ione Stiegler, who had testified to this fact moments earlier. The residents, who used National Register nomination forms, were also advised that the City’s historic district evaluation process, which is different, would take “years and years.”
HRB chairman Tim Hutter spoke at length about historic district issues that have been simmering for months. He alleged that by seeking National Register Historic District status, Bankers Hill residents “are going around us” and that the Mission Hills Heritage so-called streamlining proposal would allow neighborhoods to “keep going around us and [then] have an easier route to local district designation.”
Hutter, who also chairs the board’s Policy Subcommittee, said a proposal to integrate National Register Historic Districts on the local register is instead being considered as part of the City’s “Preservation and Progress” initiative to reform its Heritage Preservation Program and policies.
The board voted to recommend approval of the Heart of Bankers Hill National Register Historic District by a vote of 6-2-0. Hutter and Rammy Cortez voted against it.
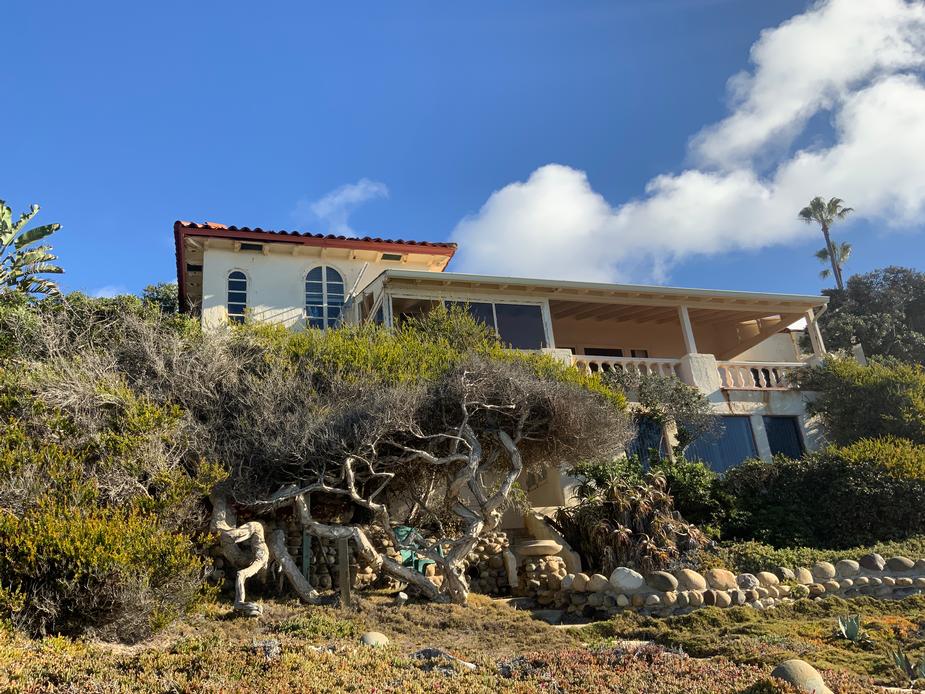 Regarding 6110 Camino de la Costa in La Jolla (HRB landmark #1481, the Herbert York/Herbert Palmer House/La Casa de Los Amigos), the board recommended the San Diego Planning Commission approve the historical resources section, recommendations, findings, and mitigation measures of a Coastal Development Permit, a Site Development Permit, or a Neighborhood Development Permit. The permit(s) would allow demolition of this 1924 Spanish Colonial Revival style home and construction of a large new home. See the 251-page HRB Report 24-015 for more info. Regarding 6110 Camino de la Costa in La Jolla (HRB landmark #1481, the Herbert York/Herbert Palmer House/La Casa de Los Amigos), the board recommended the San Diego Planning Commission approve the historical resources section, recommendations, findings, and mitigation measures of a Coastal Development Permit, a Site Development Permit, or a Neighborhood Development Permit. The permit(s) would allow demolition of this 1924 Spanish Colonial Revival style home and construction of a large new home. See the 251-page HRB Report 24-015 for more info.
|
The HRB designated three homes for their Craftsman and Spanish Eclectic architecture:
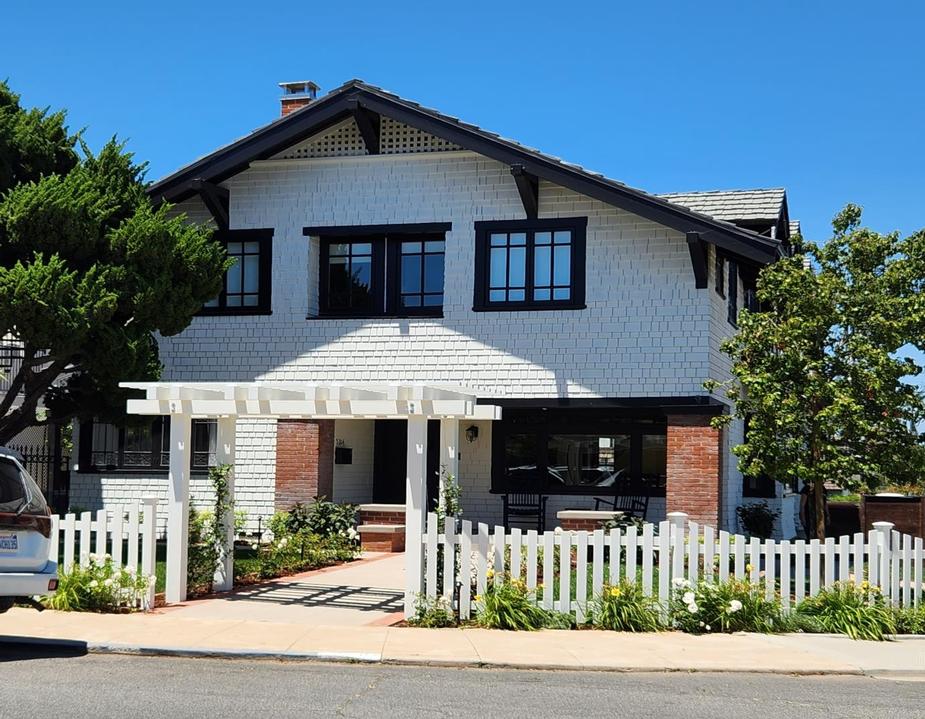 3204 Goldsmith Street, Peninsula Community, is a 1914 Craftsman style home and detached garage named the Ethel and John West House. Designated under HRB Criterion C for its architecture, the two-story residence retains original character-defining features, including a wood shingle exterior; front-facing gable roof with gabled dormers; wide overhanging eaves; exposed rafters; triangular knee braces; square brick columns supporting the recessed front porch; oriel bay projections; recessed window lintel details; and fenestration consisting of wooden divided-light casement, cottage, fixed, and awning window sets with wood board surrounds; and lattice attic vents. Interior gumwood features also designated: living room coffered ceiling; wainscoting and window and door surrounds at the entry and in the living and dining rooms; and the brick fireplace with two flanking gumwood benches. 3204 Goldsmith Street, Peninsula Community, is a 1914 Craftsman style home and detached garage named the Ethel and John West House. Designated under HRB Criterion C for its architecture, the two-story residence retains original character-defining features, including a wood shingle exterior; front-facing gable roof with gabled dormers; wide overhanging eaves; exposed rafters; triangular knee braces; square brick columns supporting the recessed front porch; oriel bay projections; recessed window lintel details; and fenestration consisting of wooden divided-light casement, cottage, fixed, and awning window sets with wood board surrounds; and lattice attic vents. Interior gumwood features also designated: living room coffered ceiling; wainscoting and window and door surrounds at the entry and in the living and dining rooms; and the brick fireplace with two flanking gumwood benches.
|
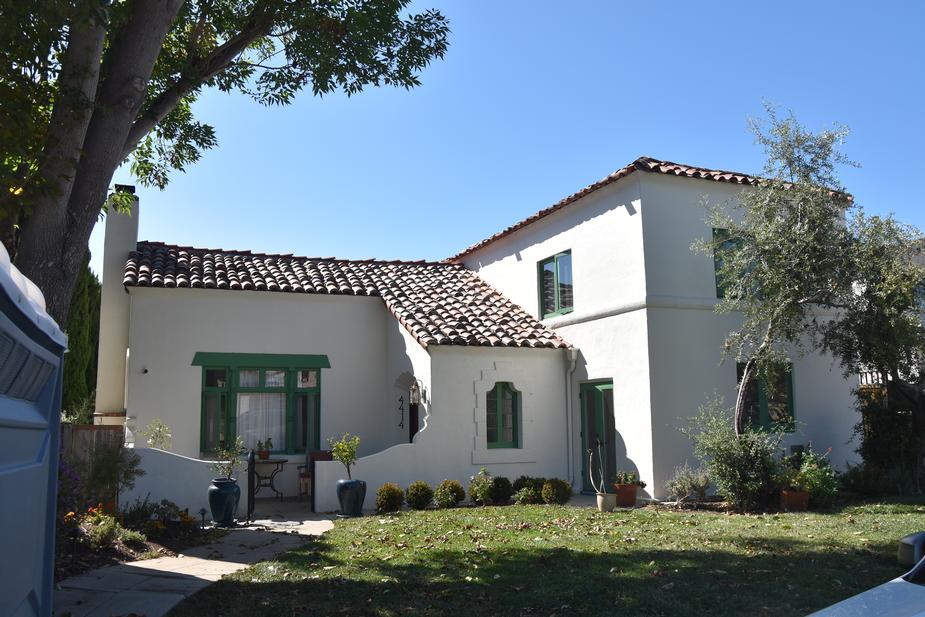 4414 Ampudia Street in Mission Hills, a Spanish Eclectic style home built in 1926, is designated for its architecture (HRB Criterion C). The Alice and George Kiewit House embodies and retains the style’s distinctive, defining characteristics and integrity from when it was built. The architecture features an asymmetrical facade; stucco cladding; a wood plank door emphasized by a scalloped plaster arch; a walled entry courtyard; a combination of flat- and medium-pitched, side-gabled roofs with mission barrel tile and shallow eaves; deeply inset wood-framed windows; and a stucco chimney. The designation excludes the 2007 rear addition. 4414 Ampudia Street in Mission Hills, a Spanish Eclectic style home built in 1926, is designated for its architecture (HRB Criterion C). The Alice and George Kiewit House embodies and retains the style’s distinctive, defining characteristics and integrity from when it was built. The architecture features an asymmetrical facade; stucco cladding; a wood plank door emphasized by a scalloped plaster arch; a walled entry courtyard; a combination of flat- and medium-pitched, side-gabled roofs with mission barrel tile and shallow eaves; deeply inset wood-framed windows; and a stucco chimney. The designation excludes the 2007 rear addition.
|
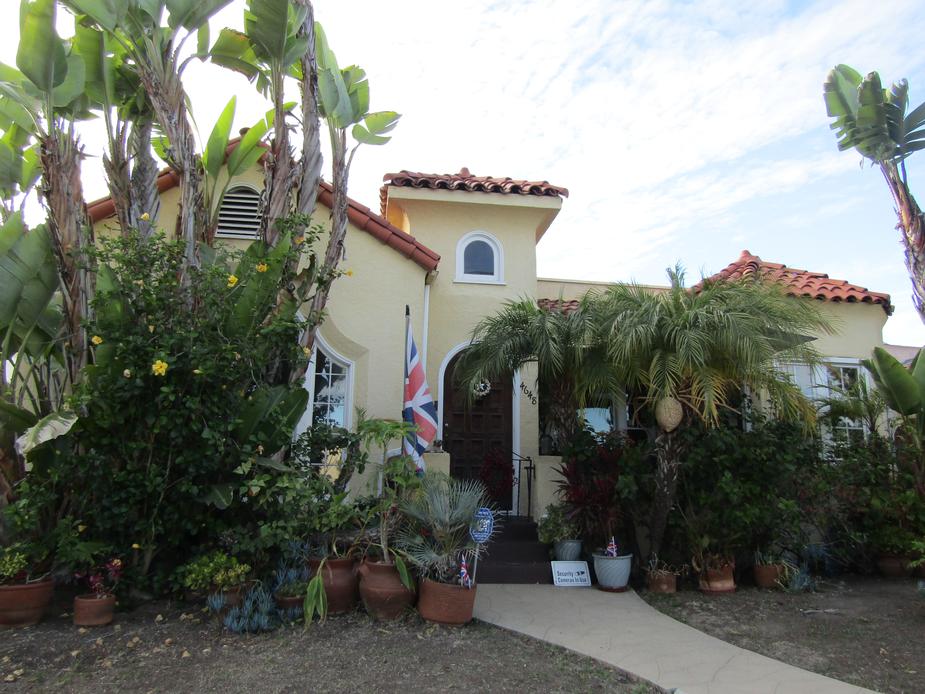 4648 Marlborough Drive in Kensington, is a 1926 Spanish Eclectic style home known as the Ethel and Sam Moder Spec House #1. Designated under HRB Criterion C, for its architectural style and character-defining elements, the house retains integrity from 1926. Typical of the Spanish Eclectic style are its asymmetrical facade, stucco cladding, central tower, arched wooden entry door, arched focal window, varied roof forms with tile roofing and little eave overhang, a stucco chimney, and fenestration consisting mainly of wood-framed windows in various light patterns and operations. 4648 Marlborough Drive in Kensington, is a 1926 Spanish Eclectic style home known as the Ethel and Sam Moder Spec House #1. Designated under HRB Criterion C, for its architectural style and character-defining elements, the house retains integrity from 1926. Typical of the Spanish Eclectic style are its asymmetrical facade, stucco cladding, central tower, arched wooden entry door, arched focal window, varied roof forms with tile roofing and little eave overhang, a stucco chimney, and fenestration consisting mainly of wood-framed windows in various light patterns and operations.
|
HRB’s August 2024 meeting began with public comment triggered by HRB chairperson Hutter’s comments during the July meeting. (See video of the July meeting. Read the excerpts) The Neighborhood Historic Preservation Coalition (NHPC), which is comprised of SOHO and 11 other groups, organized an official response. Multiple speakers refuted Hutter’s statements and decried the City’s work stoppage on historic districts.
Bruce Coons, SOHO executive director, and others implored the HRB to direct staff to address preservationists’ ongoing request and recommendations to fix the City of San Diego’s broken process for establishing historic districts. Processing historic districts is a preservation-based requirement for California Certified Local Governments, a status the City of San Diego enjoys that delivers benefits like block grants.
Before the meeting, HRB members received a three-page letter from NHPC that summarized and expanded upon the public testimony. (Read the letter). Also read NHPC Implores City of San Diego to Fix its Broken Historic Districts Process.
San Diego has not processed a district designation since 2017, and about 26 proposed districts await action, according to NHPC. Over the past seven years, “historic resources have been lost or irreparably altered,” the letter said. NHPC’s letter also specifically refuted some of Hutter’s July comments and corrected some misinformation citizens relayed during that meeting.
After hearing this testimony, Hutter dismissed concerns by telling preservationists to take their issues to the City’s “Preservation and Progress” reform initiative to overhaul the Heritage Preservation Program, including policies and regulatory documents. In other words, he was not going to restart staff work that would move pending local districts forward. SOHO asks you to respond to the city’s development-friendly reforms that directly threaten historic preservation.
The board designated two homes, including a two-story residence designed by Master Architect Irving J. Gill. It is one of the most significant architectural resources the HRB has added to the historic register this year.
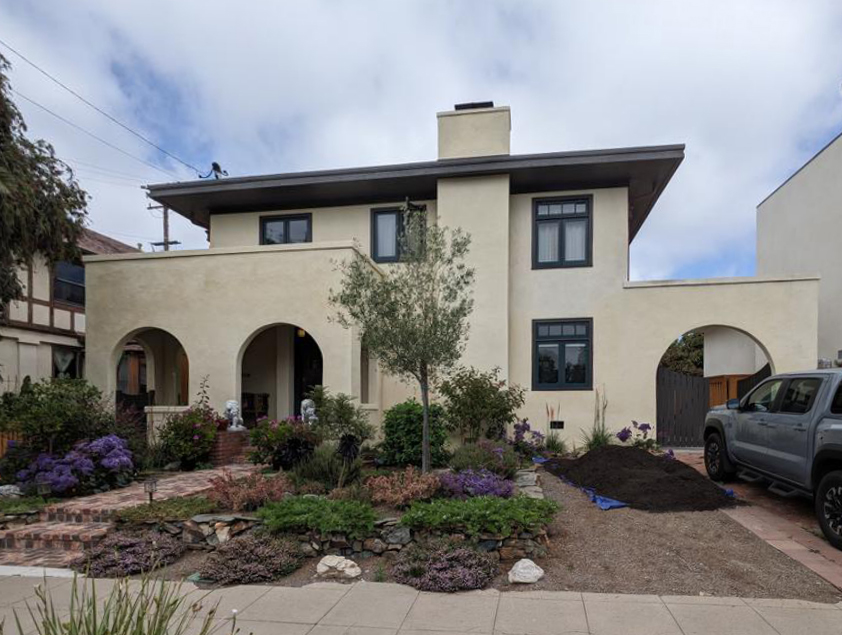 3353 2nd Avenue in Uptown is named the George and Maud Easton/Irving Gill House. Built in 1908, it is a fine example of Master Architect Gill’s early 20th-century designs that blend the Prairie style with Mission Revival influences. Gill refined the essence of these two architectural languages here and in other acclaimed designs through a repeating arch motif, combined roof forms, and lack of ornamentation. Among this home’s character-defining features that retain integrity: an asymmetrical primary facade, a covered front entry featuring arches, a flat roof with large overhanging eaves, stucco cladding and a stucco chimney, wood-framed casement windows with and without transoms, and other wood-framed windows with various light patterns. The house is designated under HRB Criteria C, for embodying a distinctive architectural style, and D for being a notable work of a master architect. The designation excludes the garage and the 1962 and 2019 rear additions. 3353 2nd Avenue in Uptown is named the George and Maud Easton/Irving Gill House. Built in 1908, it is a fine example of Master Architect Gill’s early 20th-century designs that blend the Prairie style with Mission Revival influences. Gill refined the essence of these two architectural languages here and in other acclaimed designs through a repeating arch motif, combined roof forms, and lack of ornamentation. Among this home’s character-defining features that retain integrity: an asymmetrical primary facade, a covered front entry featuring arches, a flat roof with large overhanging eaves, stucco cladding and a stucco chimney, wood-framed casement windows with and without transoms, and other wood-framed windows with various light patterns. The house is designated under HRB Criteria C, for embodying a distinctive architectural style, and D for being a notable work of a master architect. The designation excludes the garage and the 1962 and 2019 rear additions.
|
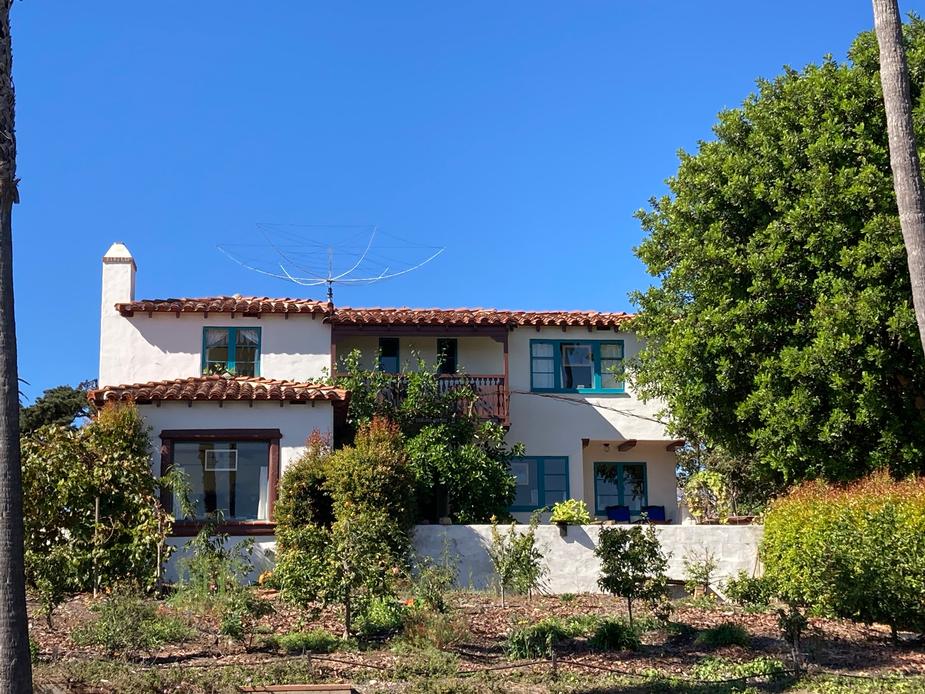 1610 Santa Barbara Street, in the Peninsula Community, is a two-story Spanish Colonial Revival style residence built in 1934 and named the Karl and Mary Kreizinger/Edward Depew House. The board designated it under HRB Criterion C, for retaining the integrity of its original architecture, including the 1934 three-car garage; and for Criterion D, as a primary work of Master Architect Edward Depew. It retains integrity of the Spanish Colonial Revival style in its asymmetrical facade, hipped and flat roofs, Spanish barrel tile roofing, cantilevered balcony with decorative wood corbels and railings, smooth stucco exterior, arched recessed entry doorway, paneled solid wood entry door, oriel window, and fenestration consisting of divided-light wood casement windows, tripartite wood window sets, and a fixed picture window with a decorative stucco surround. Depew designed the house as head of the Depew Building Company, where he created many buildings in the Spanish Colonial Revival style. The house demonstrates the high quality of design generally associated with Depew. The designation excludes the adjacent parcel (APN 448-732-25-00) and all the structures contained within it, and the 2023 detached radio antenna. 1610 Santa Barbara Street, in the Peninsula Community, is a two-story Spanish Colonial Revival style residence built in 1934 and named the Karl and Mary Kreizinger/Edward Depew House. The board designated it under HRB Criterion C, for retaining the integrity of its original architecture, including the 1934 three-car garage; and for Criterion D, as a primary work of Master Architect Edward Depew. It retains integrity of the Spanish Colonial Revival style in its asymmetrical facade, hipped and flat roofs, Spanish barrel tile roofing, cantilevered balcony with decorative wood corbels and railings, smooth stucco exterior, arched recessed entry doorway, paneled solid wood entry door, oriel window, and fenestration consisting of divided-light wood casement windows, tripartite wood window sets, and a fixed picture window with a decorative stucco surround. Depew designed the house as head of the Depew Building Company, where he created many buildings in the Spanish Colonial Revival style. The house demonstrates the high quality of design generally associated with Depew. The designation excludes the adjacent parcel (APN 448-732-25-00) and all the structures contained within it, and the 2023 detached radio antenna.
|
BACK to the table of contents
|
2025
2024
2023
2022
2021
2020
2019
2018
2017
2016
2015
|









