|
San Diego City and County Designations
By Amie Hayes
September/October 2020
In July, the City of San Diego's Historical Resources Board (HRB) meeting began with a surprise announcement: The City recently received a $40,000 grant from the California Historic Preservation Office to develop a bungalow court and garden apartment historic context statement! As reported in our article Bungalow Courts: The Original Affordable, Transit-Oriented Housing in this eNews issue, the University Heights Historical Society, City staff, and SOHO have been surveying the remaining bungalow courts for some time. They are an important character-defining resource for San Diego, and SOHO heartily congratulates the City on receiving this grant. We hope to provide details in the next issue of Our Heritage News.
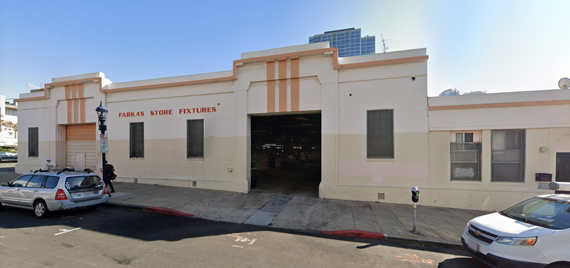 The Historical Resources Board continues to stay busy, even during the COVID pandemic. Work continues with the designation of three new La Jolla resources (all by master architects) in July, and training on Site Development Permits (SDP). The HRB also recommended support to the Planning Commission of a Site Development Permit for 659 Ninth and 660 Tenth Avenues, which is the Pacific Telephone and Telegraph Company Building (1932), and to the City Council on the Kearny Mesa Community Plan Update. Photo courtesy Google streetview The Historical Resources Board continues to stay busy, even during the COVID pandemic. Work continues with the designation of three new La Jolla resources (all by master architects) in July, and training on Site Development Permits (SDP). The HRB also recommended support to the Planning Commission of a Site Development Permit for 659 Ninth and 660 Tenth Avenues, which is the Pacific Telephone and Telegraph Company Building (1932), and to the City Council on the Kearny Mesa Community Plan Update. Photo courtesy Google streetview
|
The three recently designated resources in La Jolla:
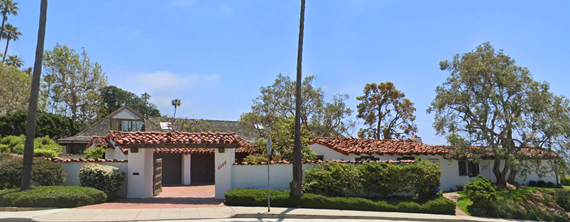 6126 Avenida Cresta is a California Hacienda style ranch house, constructed in 1936 by Master Architect Cliff May. Significant features include the U-shaped building form, fully enclosed central courtyard, wood casement windows, low-pitch clay tile roof, open eaves with exposed rafter tails, decorative shutters, wood window grilles, and more. Historically significant under Criteria C and D, for exemplary architecture as well as the notable work of a master, designation includes May's signature olive tree in the central courtyard, planted at time of construction.
Photo courtesy Google streetview 6126 Avenida Cresta is a California Hacienda style ranch house, constructed in 1936 by Master Architect Cliff May. Significant features include the U-shaped building form, fully enclosed central courtyard, wood casement windows, low-pitch clay tile roof, open eaves with exposed rafter tails, decorative shutters, wood window grilles, and more. Historically significant under Criteria C and D, for exemplary architecture as well as the notable work of a master, designation includes May's signature olive tree in the central courtyard, planted at time of construction.
Photo courtesy Google streetview
|
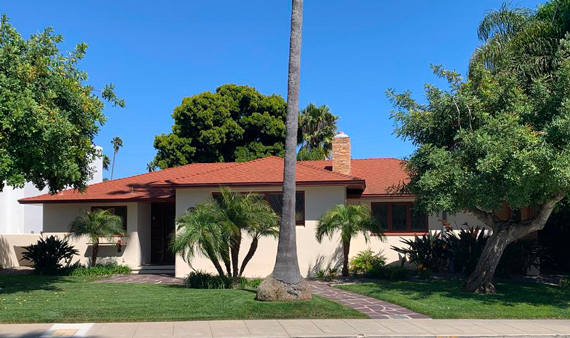 211 Avenida Cortez illustrates the Custom Ranch style. Designed by Master Architect Thomas Shepherd and built in 1948, its character-defining features include the single-story horizontal massing, deep eaves, diamond-pane casement windows, and attached garage. Significant under Criteria C and D, this is an excellent example of the style as well as of Master Shepherd's work in the style, as he shifted away from European-inspired designs. 211 Avenida Cortez illustrates the Custom Ranch style. Designed by Master Architect Thomas Shepherd and built in 1948, its character-defining features include the single-story horizontal massing, deep eaves, diamond-pane casement windows, and attached garage. Significant under Criteria C and D, this is an excellent example of the style as well as of Master Shepherd's work in the style, as he shifted away from European-inspired designs.
|
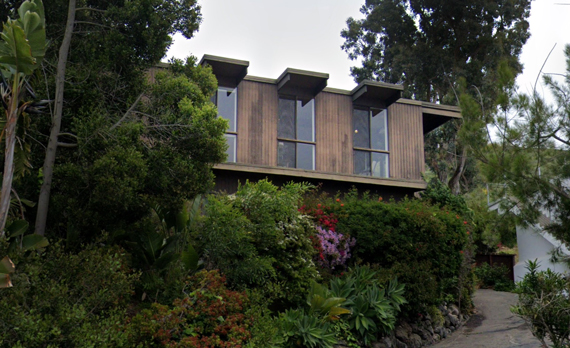 5911 Folsom Drive was designed by Master Architect Russell Forester. Constructed during 1962, key features include the single-story form, vertical redwood siding, metal and wood windows, floor-to-ceiling glass, repetitive window geometry, and visible posts and beams. Designated under Criteria C and D, this house embodies the Post and Beam style and is representative of the work of Master Forester. Photo courtesy Google streetview 5911 Folsom Drive was designed by Master Architect Russell Forester. Constructed during 1962, key features include the single-story form, vertical redwood siding, metal and wood windows, floor-to-ceiling glass, repetitive window geometry, and visible posts and beams. Designated under Criteria C and D, this house embodies the Post and Beam style and is representative of the work of Master Forester. Photo courtesy Google streetview
|
In August, the HRB designated seven new historical resources and completed ethics training. Two of these buildings were found to be "special elements," or rarities or especially influential properties, of the La Jolla and Southeastern San Diego communities.
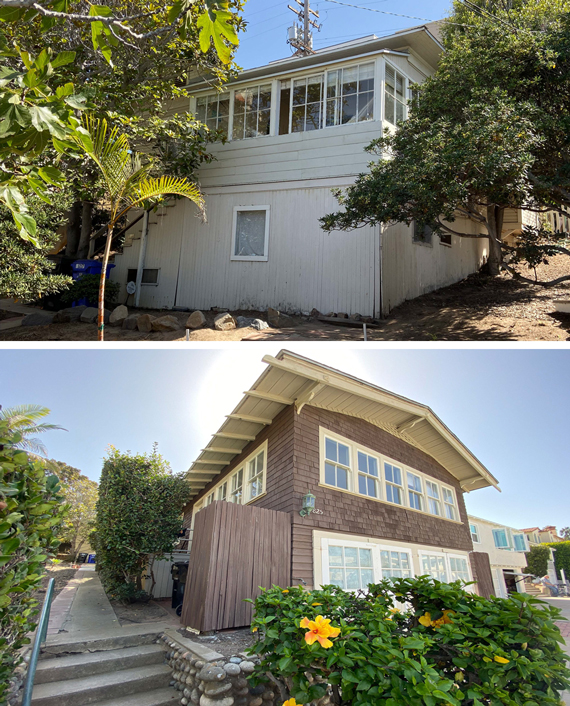 825 and 827 Coast Boulevard South in the Village of La Jolla are two rare beach bungalows named the Dorothy and Harriett cottages, which are still located on their original sites! The earlier, c. 1904 cottage, Dorothy (#827), is located at the rear of the parcel, up the hill, and has Victorian era as well as beach bungalow features. These include a hip roof, board and batten frame, horizontal clapboards, brick chimney, and wood sash windows with diamond-shaped lights. Similarly, Harriet (#825), constructed c. 1921, exhibits features from the Arts and Crafts era and the beach bungalow context, such as a low-pitch front gable roof, exposed rafter tails, redwood shingle siding, enclosed porch with garage below, and wood casement windows. Designated under Criterion A, these two early and rare cottages are special elements of La Jolla's historical, cultural, social, economic, aesthetic, and architectural development. Only a limited number of beach bungalows remain that reflect this early development history. 825 and 827 Coast Boulevard South in the Village of La Jolla are two rare beach bungalows named the Dorothy and Harriett cottages, which are still located on their original sites! The earlier, c. 1904 cottage, Dorothy (#827), is located at the rear of the parcel, up the hill, and has Victorian era as well as beach bungalow features. These include a hip roof, board and batten frame, horizontal clapboards, brick chimney, and wood sash windows with diamond-shaped lights. Similarly, Harriet (#825), constructed c. 1921, exhibits features from the Arts and Crafts era and the beach bungalow context, such as a low-pitch front gable roof, exposed rafter tails, redwood shingle siding, enclosed porch with garage below, and wood casement windows. Designated under Criterion A, these two early and rare cottages are special elements of La Jolla's historical, cultural, social, economic, aesthetic, and architectural development. Only a limited number of beach bungalows remain that reflect this early development history.
Top View of the west (left) and south (right) fa^ccedil;ades of the Dorothy Cottage, facing east. Bottom View of the northwest corner of Harriet Cottage, facing southeast. Photos provided by Brian Smith and Associates, authors of the Historical Resource Research Report for the Dorothy and Harriet Cottages.
|
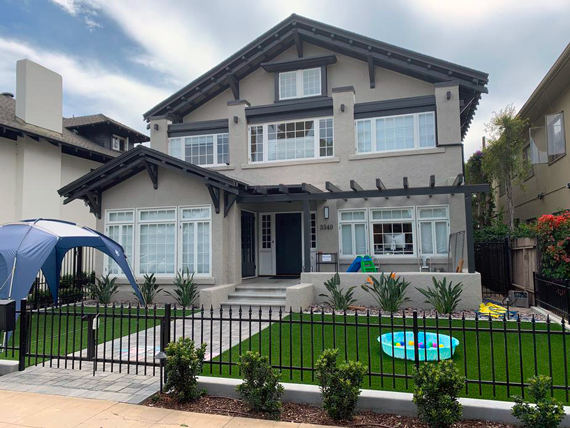 3340 Sixth Avenue in the Bankers Hill community was built in 1906 during the Arts and Crafts era. An excellent example of that aesthetic, it was designated under Criterion C. Features include the asymmetrical front massing, a gabled roof with deep overhangs and exposed rafter tails, triangular knee braces, a clinker brick chimney, and multi-pane wood casement and focal windows. 3340 Sixth Avenue in the Bankers Hill community was built in 1906 during the Arts and Crafts era. An excellent example of that aesthetic, it was designated under Criterion C. Features include the asymmetrical front massing, a gabled roof with deep overhangs and exposed rafter tails, triangular knee braces, a clinker brick chimney, and multi-pane wood casement and focal windows.
|
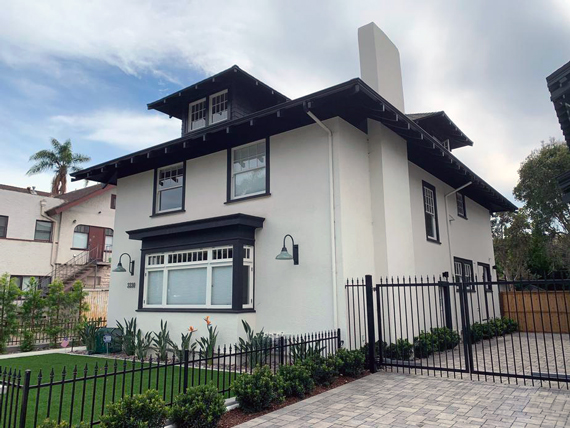 3330 Sixth Avenue (1911) in Bankers Hill is also from the Arts and Crafts era. Designated under Criterion B, for a significant association with Dr. Francis and Florence Mead, noteworthy leaders in the health industry during the early twentieth century, this home was their primary residence from 1911 through 1949, when they were advocating for San Diegans' health and safety. They were also instrumental in the success of Rest Haven Preventorium for Children and various free health clinics throughout the city. Arts and Crafts features include the two-story square form, hip roof with deep eaves and exposed rafter tails, multi-light windows, and a square focal bay window along Sixth Avenue. 3330 Sixth Avenue (1911) in Bankers Hill is also from the Arts and Crafts era. Designated under Criterion B, for a significant association with Dr. Francis and Florence Mead, noteworthy leaders in the health industry during the early twentieth century, this home was their primary residence from 1911 through 1949, when they were advocating for San Diegans' health and safety. They were also instrumental in the success of Rest Haven Preventorium for Children and various free health clinics throughout the city. Arts and Crafts features include the two-story square form, hip roof with deep eaves and exposed rafter tails, multi-light windows, and a square focal bay window along Sixth Avenue.
|
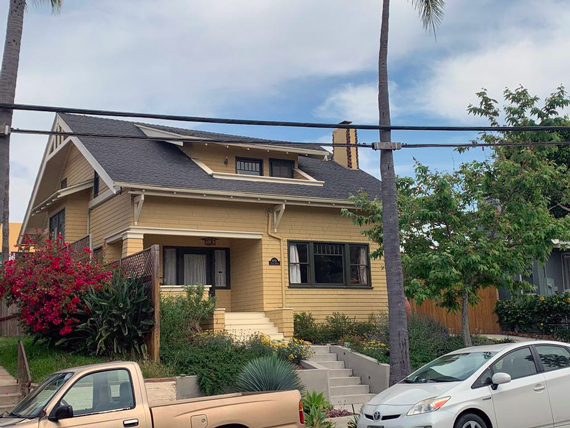 4079 Falcon Street in Mission Hills is an intact 1913 Arts and Crafts era bungalow. Embodying distinctive characteristics of this style, the home is designated under Criterion C. Defining features include the low-pitched gable roof with deep eaves and exposed rafter tails, wood shingle exterior, shed dormer with divided light transom window, partial width front porch with square shingle-covered columns, wood sash windows, and gable-end vergeboards. 4079 Falcon Street in Mission Hills is an intact 1913 Arts and Crafts era bungalow. Embodying distinctive characteristics of this style, the home is designated under Criterion C. Defining features include the low-pitched gable roof with deep eaves and exposed rafter tails, wood shingle exterior, shed dormer with divided light transom window, partial width front porch with square shingle-covered columns, wood sash windows, and gable-end vergeboards.
|
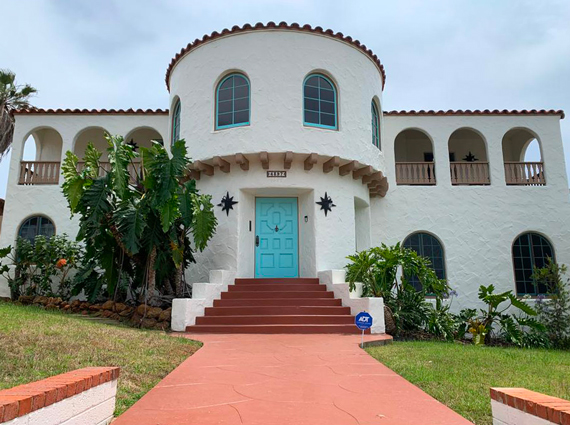 4397 Piedmont Drive in the Sunset Cliffs neighborhood was built in 1929 in the Spanish Eclectic style. This home is designated under Criterion C for its exemplary architecture. Significant features include the symmetrical front façade with large, central tower and exposed rafter tails, balconies on either side of the tower, divided-light wood windows, a smooth stucco exterior, and clay tile-covered roof forms with minimal eaves. The designation includes an interior decorated stairway that features multi-colored tiles and an iron railing. 4397 Piedmont Drive in the Sunset Cliffs neighborhood was built in 1929 in the Spanish Eclectic style. This home is designated under Criterion C for its exemplary architecture. Significant features include the symmetrical front façade with large, central tower and exposed rafter tails, balconies on either side of the tower, divided-light wood windows, a smooth stucco exterior, and clay tile-covered roof forms with minimal eaves. The designation includes an interior decorated stairway that features multi-colored tiles and an iron railing.
|
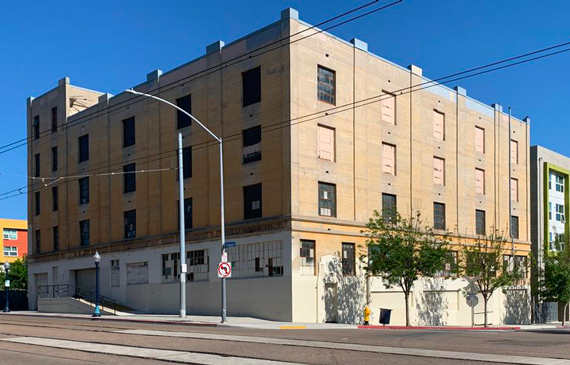 2101 Commercial Street in Southeastern San Diego is an iconic 1929 Art Deco style warehouse associated with the San Diego Board of Education and designed by Master Architect Eugene Hoffman. Designated under three criteria, this building is an excellent example of the style, the notable work of a master, and a special element of the community representing automobile-related commercial expansion of the city. As the only known education-associated resource that remains in the neighborhood from this period, 1917 through 1939, this warehouse is significant under Criterion A because it conveys the automobile-related expansion inland through its utilitarian design, large accessible bays, and proximity to a rail line. Under Criterion C, as an excellent example of Art Deco, its character-defining features include the square form and massing, flat roof, focal tower, large bays, steel windows, and door surround with pilasters. Also significant under Criterion D, for Master Hoffman, this warehouse possesses high artistic values and represents his evolution away from classical revival styles. 2101 Commercial Street in Southeastern San Diego is an iconic 1929 Art Deco style warehouse associated with the San Diego Board of Education and designed by Master Architect Eugene Hoffman. Designated under three criteria, this building is an excellent example of the style, the notable work of a master, and a special element of the community representing automobile-related commercial expansion of the city. As the only known education-associated resource that remains in the neighborhood from this period, 1917 through 1939, this warehouse is significant under Criterion A because it conveys the automobile-related expansion inland through its utilitarian design, large accessible bays, and proximity to a rail line. Under Criterion C, as an excellent example of Art Deco, its character-defining features include the square form and massing, flat roof, focal tower, large bays, steel windows, and door surround with pilasters. Also significant under Criterion D, for Master Hoffman, this warehouse possesses high artistic values and represents his evolution away from classical revival styles.
|
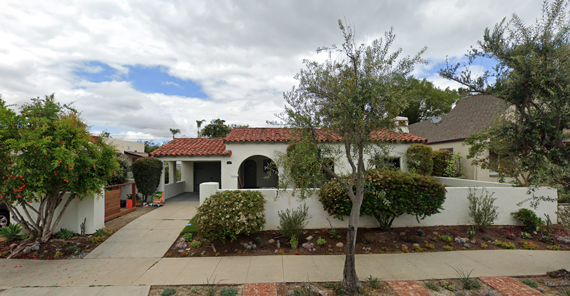 4885 Hart Drive in Kensington, was constructed in 1937 by Master Builders Albert Lorenzo and Aaron Edward Dennstedt of the Dennstedt Building Company. Embodying the Spanish Eclectic style, notable features include the asymmetrical exterior with a low-pitched Mission-tiled gable roof, flat roof with parapet walls and clay tile vents, prominent archways, divided glass wood windows, partially enclosed courtyard, and an elaborate chimney cap. Designated under Criteria C and D, this home is a great representative of the Spanish Eclectic style as well as of the Dennstedt Building Company's work, for the design, aesthetic, and high level of craftsmanship. Photo courtesy Google streetview 4885 Hart Drive in Kensington, was constructed in 1937 by Master Builders Albert Lorenzo and Aaron Edward Dennstedt of the Dennstedt Building Company. Embodying the Spanish Eclectic style, notable features include the asymmetrical exterior with a low-pitched Mission-tiled gable roof, flat roof with parapet walls and clay tile vents, prominent archways, divided glass wood windows, partially enclosed courtyard, and an elaborate chimney cap. Designated under Criteria C and D, this home is a great representative of the Spanish Eclectic style as well as of the Dennstedt Building Company's work, for the design, aesthetic, and high level of craftsmanship. Photo courtesy Google streetview
|
All photos are from the California Historical Resources Inventory Database (CHRID), except where noted otherwise. The above designations were reviewed and approved by the City of San Diego Historical Resources Board (HRB) or the County of San Diego Historic Site Board (HSB).
|
2025
2024
2023
2022
2021
2020
2019
2018
2017
2016
2015
|














