|
San Diego City and County Designations
By Amie Hayes
May/June 2021
The City of San Diego Historical Resources Board (HRB) began the May meeting with a tribute to past member Jeffrey Shorn, taking time to honor his commitment and legacy to historic preservation in San Diego. Before the board designated four new resources and provided comments on the Clairemont Community Plan Update, HRB staff explained the City Council granted designation appeals of the Florence Hotel Carriage House at 2004 Fourth Avenue and 328 Grape Street on May 18, 2021. Staff also announced that the appeal for the medical high-rise at 550 Washington Street is scheduled to be heard by the Council on June 29 beginning at 11am.
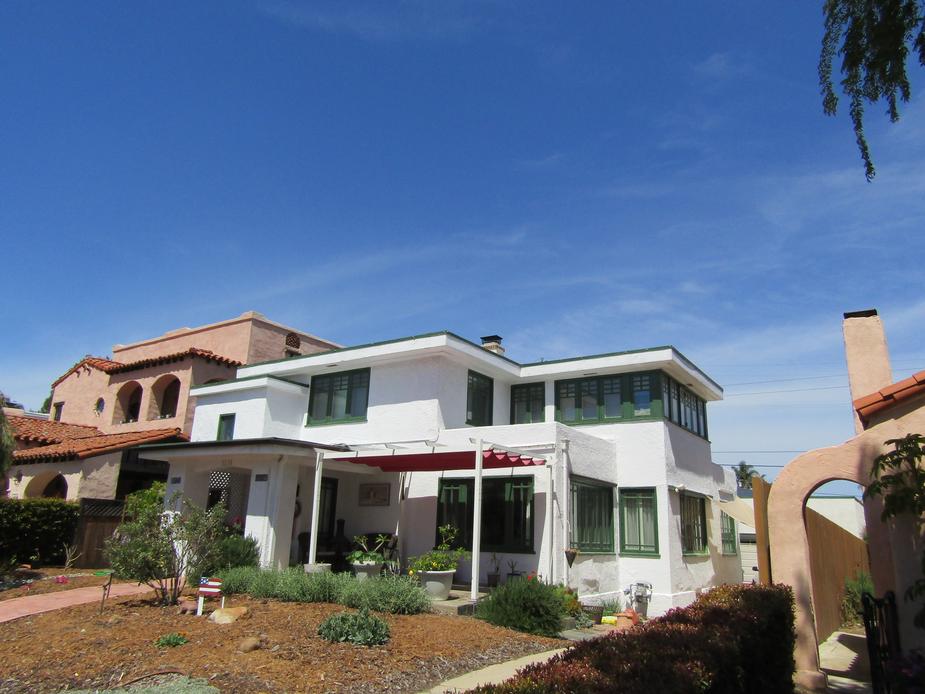 3238 Goldsmith Street in Point Loma is a Prairie style home built in 1913. Designated under Criterion B, this house is associated with Frances Zeluff, an early advocate for the tuna fishing industry. Shortly after purchasing this house in 1954, the industry began to decline due to global competition, which is when Frances chaired the Tuna Fisherman's Wives Emergency Committee in an effort to get local fisherman back to work. Also designated under Criterion C, this two-story Prairie style resource features a low-pitched hip-roof with deep eaves, a rectangular shape with a horizontal emphasis, stucco exterior, divided-light wood casement windows, and front balcony. 3238 Goldsmith Street in Point Loma is a Prairie style home built in 1913. Designated under Criterion B, this house is associated with Frances Zeluff, an early advocate for the tuna fishing industry. Shortly after purchasing this house in 1954, the industry began to decline due to global competition, which is when Frances chaired the Tuna Fisherman's Wives Emergency Committee in an effort to get local fisherman back to work. Also designated under Criterion C, this two-story Prairie style resource features a low-pitched hip-roof with deep eaves, a rectangular shape with a horizontal emphasis, stucco exterior, divided-light wood casement windows, and front balcony.
|
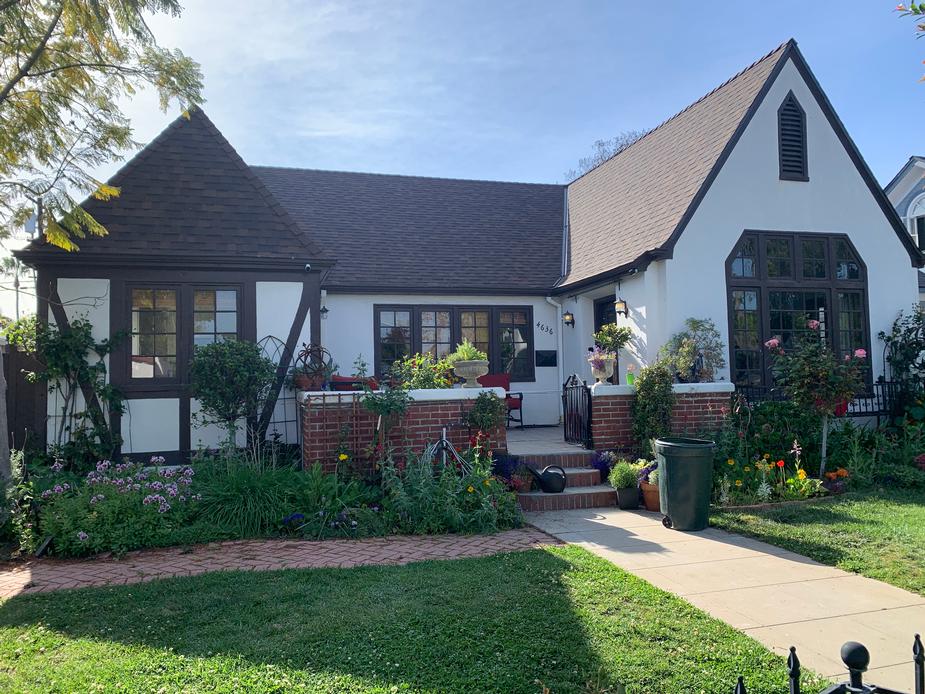 4636 Biona Drive in Kensington is a c. 1926 Tudor Revival style house. Designated for exemplary architecture under Criterion C, significant attributes include the asymmetrical front facade, steeply pitched roofline, stucco exterior with half-timbering, divided-light wood casement and transom windows, and prominent stucco chimney. 4636 Biona Drive in Kensington is a c. 1926 Tudor Revival style house. Designated for exemplary architecture under Criterion C, significant attributes include the asymmetrical front facade, steeply pitched roofline, stucco exterior with half-timbering, divided-light wood casement and transom windows, and prominent stucco chimney.
|
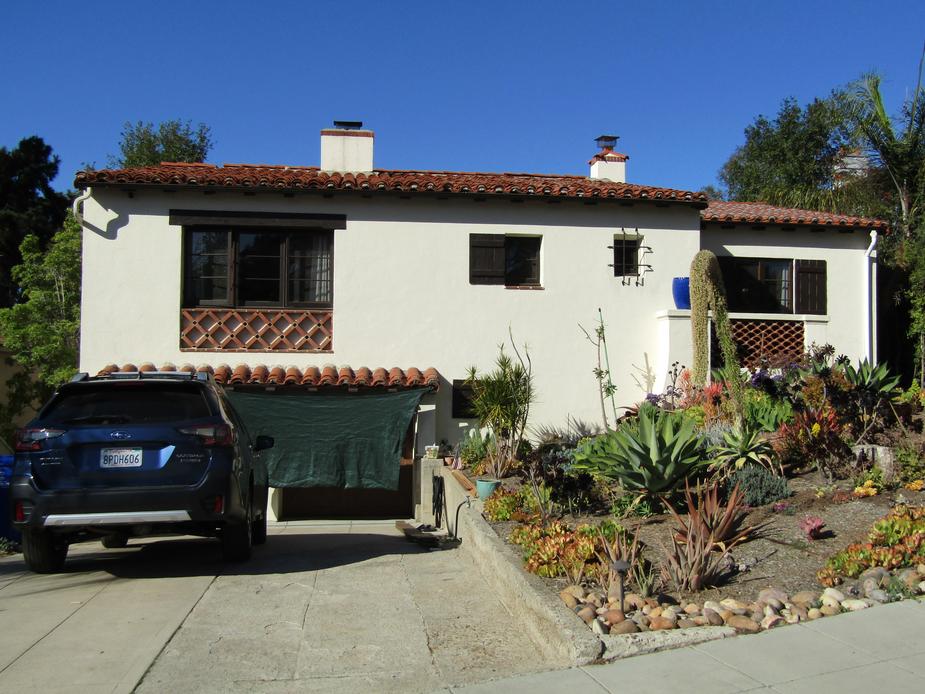 2836 Ivy Street in Golden Hill illustrates the Spanish Eclectic style. Built in 1934 and designated under Criterion C for architecture, character-defining features include the asymmetrical facade, low-pitched gable roof covered in Mission clay tile, decorative chimney tops, divided-light wood casement windows, and wood entry door. 2836 Ivy Street in Golden Hill illustrates the Spanish Eclectic style. Built in 1934 and designated under Criterion C for architecture, character-defining features include the asymmetrical facade, low-pitched gable roof covered in Mission clay tile, decorative chimney tops, divided-light wood casement windows, and wood entry door.
|
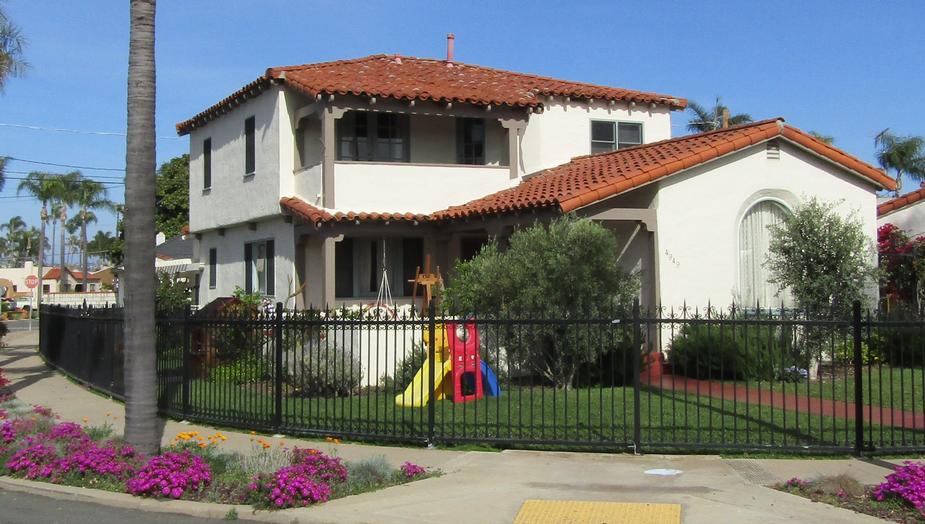 4949 Westminster Terrace in Kensington is a c. 1935 Spanish Eclectic style home. Significant for exemplary architecture under Criterion C, important features include the asymmetrical front facade with various roof forms covered in Mission clay tile, stucco exterior, arched focal window and wood sash windows, and carved porch and balcony post detailing. 4949 Westminster Terrace in Kensington is a c. 1935 Spanish Eclectic style home. Significant for exemplary architecture under Criterion C, important features include the asymmetrical front facade with various roof forms covered in Mission clay tile, stucco exterior, arched focal window and wood sash windows, and carved porch and balcony post detailing.
|
In June, the HRB designated four new historical resources and upheld the designation of a requested rescission for 1134 11th Avenue. Thanks to the HRB for recognizing the high architectural integrity of this resource, designated in 2003, and upholding the ordinance as there was no new information or change in circumstances surrounding the original designation, nor a discovery of earlier misinformation.
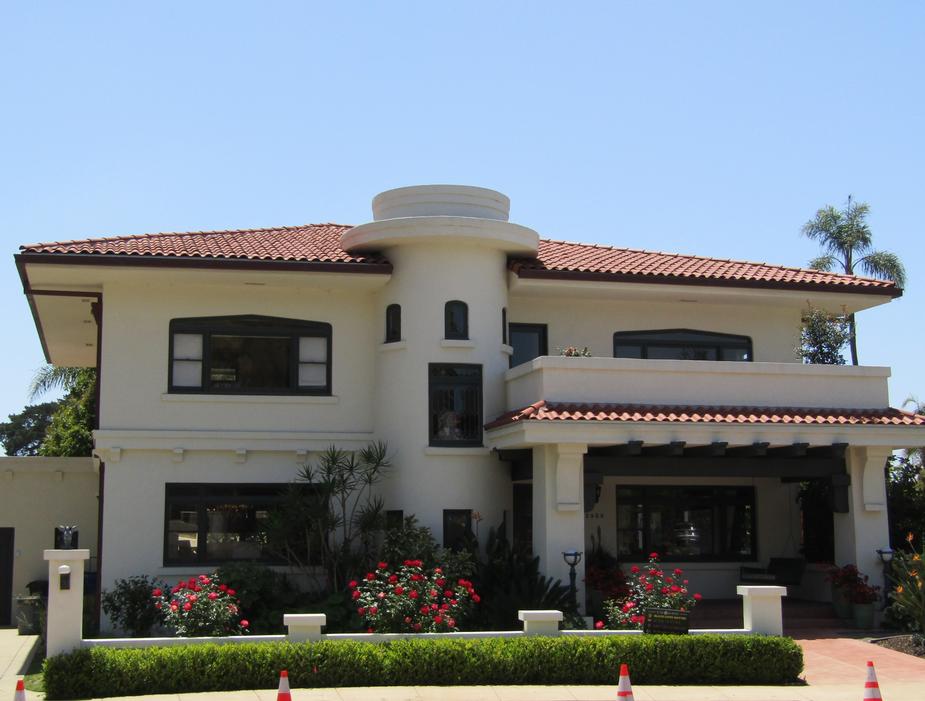 3956 Alameda Drive in Mission Hills is a distinctive c. 1916 Mission Revival style home with Prairie influences. It is the notable work of Master Builder Martin V. Melhorn. Designated under Criteria C and D, for architecture and as the work of Master Melhorn, Mission Revival style elements are the stucco exterior, red tile roof with deep overhangs, arched windows, and exposed wooden beams. Prairie influences include the horizontal and asymmetrical two-story massing, a low-pitched hip roof with boxed eaves, one-story front porch, square porch columns, and round turret featuring a flat parapet and leaded glass windows. 3956 Alameda Drive in Mission Hills is a distinctive c. 1916 Mission Revival style home with Prairie influences. It is the notable work of Master Builder Martin V. Melhorn. Designated under Criteria C and D, for architecture and as the work of Master Melhorn, Mission Revival style elements are the stucco exterior, red tile roof with deep overhangs, arched windows, and exposed wooden beams. Prairie influences include the horizontal and asymmetrical two-story massing, a low-pitched hip roof with boxed eaves, one-story front porch, square porch columns, and round turret featuring a flat parapet and leaded glass windows.
|
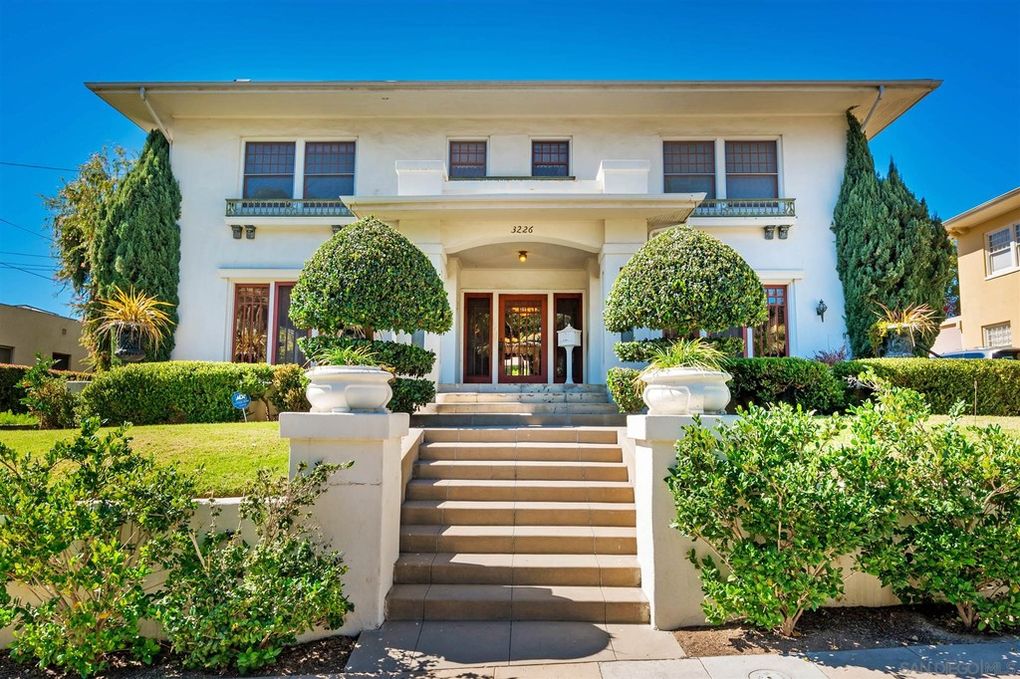 3226 Brant Street in Bankers Hill is a grand home that illustrates the Prairie style. Built in 1920, this resource was designated under Criterion C for its notable design and Criterion D as the representative work of Master Builder Alexander Schreiber. Character-defining features include the rectangular two-story massing with deep overhanging eaves, broad chimney, casement and fixed wood windows on the first floor with divided-light upper sash wood windows above, and a covered entry porch with large square columns. Photo courtesy Realtor.com 3226 Brant Street in Bankers Hill is a grand home that illustrates the Prairie style. Built in 1920, this resource was designated under Criterion C for its notable design and Criterion D as the representative work of Master Builder Alexander Schreiber. Character-defining features include the rectangular two-story massing with deep overhanging eaves, broad chimney, casement and fixed wood windows on the first floor with divided-light upper sash wood windows above, and a covered entry porch with large square columns. Photo courtesy Realtor.com
|
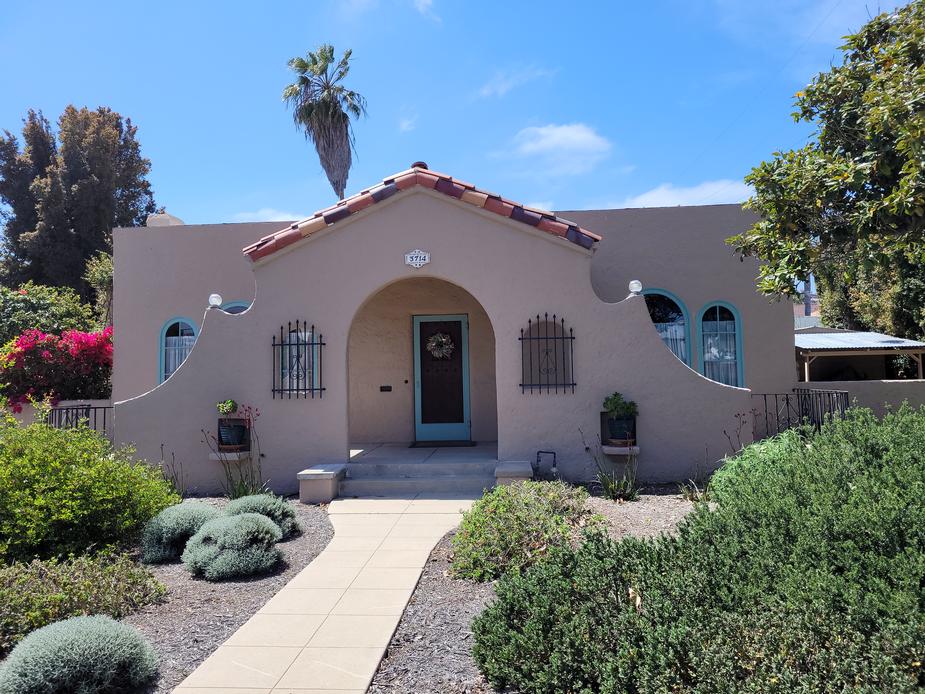 3714 Nimitz Boulevard in Point Loma illustrates the Mission Revival style. Built in 1928, character defining features include the original stucco texture, gable roof covered in variegated red clay tiles, arched porch entry and grille detailing, front porch with shaped wing-walls, tripartite arched focal windows, a plank door with grilled speakeasy, and more. Designated under Criterion C, this is an excellent example of the style. 3714 Nimitz Boulevard in Point Loma illustrates the Mission Revival style. Built in 1928, character defining features include the original stucco texture, gable roof covered in variegated red clay tiles, arched porch entry and grille detailing, front porch with shaped wing-walls, tripartite arched focal windows, a plank door with grilled speakeasy, and more. Designated under Criterion C, this is an excellent example of the style.
|
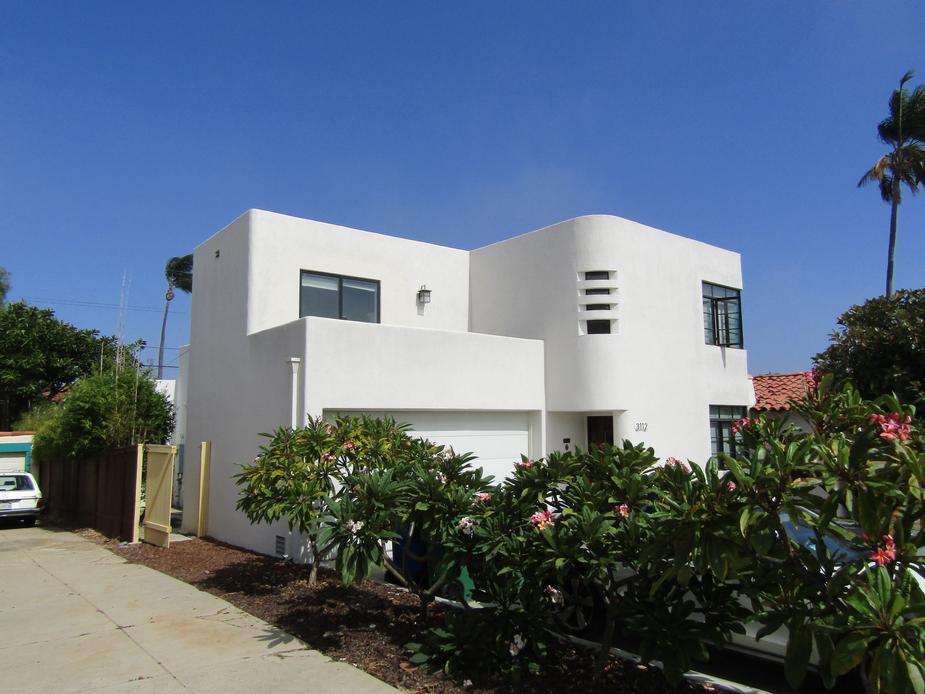 3112 Curtis Street in the Loma Portal neighborhood of Point Loma is an International style home and a rare example of the Electrosteel construction method. Designed by architect Charles Holstrom and built in 1936 by Southard Electrosteel Structures, it was designated under Criterion C for its exemplary architecture and rare method of construction, an electrically welded steel frame with metal lath, wire mesh, and concrete. Other defining features of the home include the asymmetrical front facade, flat roof with simple parapet, steel corner windows, horizontal bands of flush windows, light stucco walls, rounded building corners, and the lack of applied ornamentation. 3112 Curtis Street in the Loma Portal neighborhood of Point Loma is an International style home and a rare example of the Electrosteel construction method. Designed by architect Charles Holstrom and built in 1936 by Southard Electrosteel Structures, it was designated under Criterion C for its exemplary architecture and rare method of construction, an electrically welded steel frame with metal lath, wire mesh, and concrete. Other defining features of the home include the asymmetrical front facade, flat roof with simple parapet, steel corner windows, horizontal bands of flush windows, light stucco walls, rounded building corners, and the lack of applied ornamentation.
|
San Diego County Historic Site Board
By Amie Hayes
At their second meeting this year, the San Diego County Historic Site Board (HSB) designated a house designed by architect Lilian Rice in Rancho Santa Fe. Members also thanked outgoing board member Gary Mitrovich for his years of dedicated service and welcomed the new District Two representative, Kyle Hermann. We also learned there is a District Four vacancy. If you live in San Diego County District Four and are interested in serving on the board, contact HSB staff Sean Oberbauer at Sean.Oberbauer@sdcounty.ca.gov.
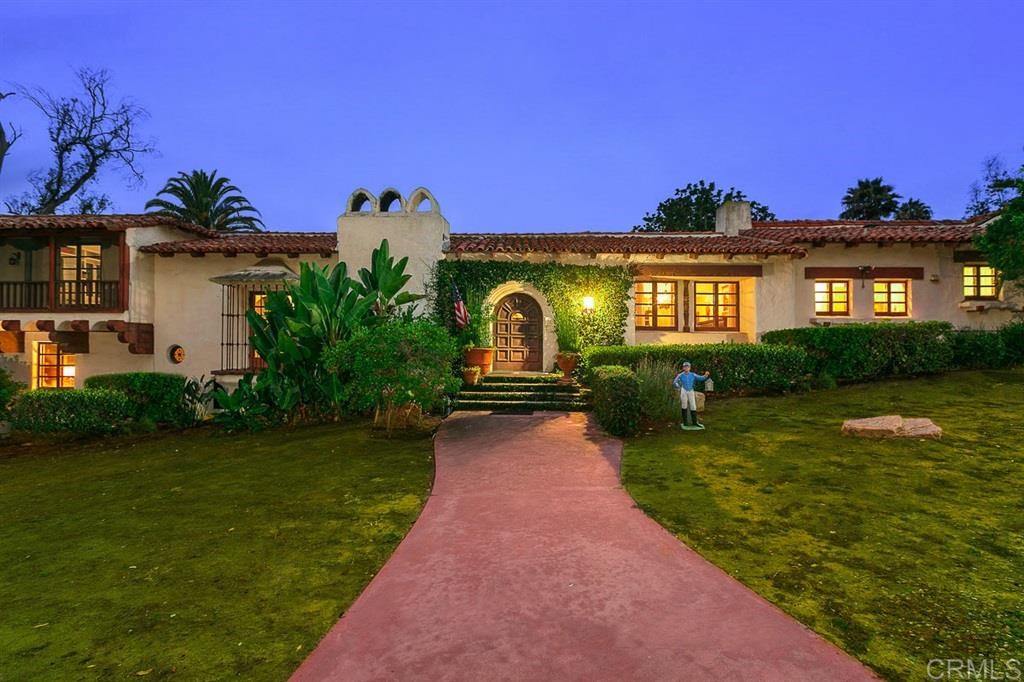 16734 Via De Santa Fe, in Rancho Santa Fe, is a c. 1928 Spanish Colonial Revival style house designed by Lilian Rice, a female pioneer in the fields of architecture and planning. Designated under Criteria V. (b) (2), for an association with Belle Claggett, the first owner, from 1928 through 1942, who was instrumental in establishing the early equestrian paths within the Rancho Santa Fe community. Also designated under Criteria V. (b) (3) for a distinct expression of the Spanish Colonial Revival style, character-defining features include the smooth stucco exterior, low pitched roof covered in red clay tile with exposed rafter tails, arched entry door, divided light wood casement windows, cantilevered second-story balcony with corbels, and decorative ironwork. Photo courtesy Compass.com 16734 Via De Santa Fe, in Rancho Santa Fe, is a c. 1928 Spanish Colonial Revival style house designed by Lilian Rice, a female pioneer in the fields of architecture and planning. Designated under Criteria V. (b) (2), for an association with Belle Claggett, the first owner, from 1928 through 1942, who was instrumental in establishing the early equestrian paths within the Rancho Santa Fe community. Also designated under Criteria V. (b) (3) for a distinct expression of the Spanish Colonial Revival style, character-defining features include the smooth stucco exterior, low pitched roof covered in red clay tile with exposed rafter tails, arched entry door, divided light wood casement windows, cantilevered second-story balcony with corbels, and decorative ironwork. Photo courtesy Compass.com
|
All photos are from the California Historical Resources Inventory Database (CHRID), except where noted otherwise.
|
2025
2024
2023
2022
2021
2020
2019
2018
2017
2016
2015
|












