|
March and April Historical Resources Designations
City and County
May/June 2018
San Diego County Historic Site Board Designates a Stone House
By A. Hayes and Ann Jarmusch
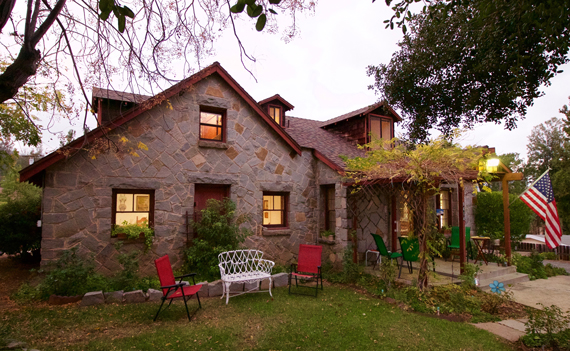 A stone vernacular house at 9414 Winter Gardens Boulevard in Lakeside was locally designated by the San Diego County Historic Site Board on April 16 for its stone construction and association with Erman and Edna Kouns. The couple was important in Lakeside's development through multiple business operations and occupations, family and social groups, and community efforts. Their home, built from 1936 through 1947, is composed of granite from the Silver Grey Granite quarry, which was co-owned by Erman Kouns. A stone vernacular house at 9414 Winter Gardens Boulevard in Lakeside was locally designated by the San Diego County Historic Site Board on April 16 for its stone construction and association with Erman and Edna Kouns. The couple was important in Lakeside's development through multiple business operations and occupations, family and social groups, and community efforts. Their home, built from 1936 through 1947, is composed of granite from the Silver Grey Granite quarry, which was co-owned by Erman Kouns.
According to a July 2017 interview in The Californian, Edna Swink Kouns still lives in the stone house she nominated for designation, and will turn 104 on June 15. She volunteers on Wednesdays at the Lakeside Historical Society, which is among several local groups she helped found. Read her reminiscences HERE.
Happy Birthday, Mrs. Kouns! Thank you for designating your historic home to enrich and preserve San Diego County's heritage!
Photo by Paul Johnson
Clarification to the March/April Our Heritage eNews: In January, the Historic Site Board added the Pearl Baker Row House, 6122 Paseo Delicias in Rancho Santa Fe, to the local register as well as approving its Mills Act contract. Designed by Lilian J. Rice, the house was already on the National Register of Historic Places.
|
Historical Resources Board Designations
By A. Hayes
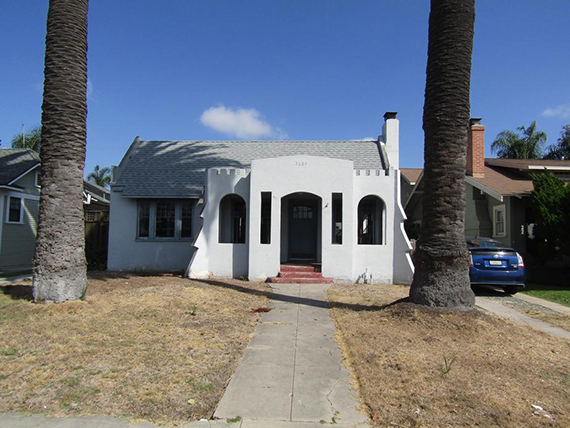 The City of San Diego Historical Resources Board (HRB) designated seven new buildings in March and April. They also considered two Community Plan Updates, and supported the National Register of Historic Places nomination of the Maritime Museum of San Diego's rare Swift Boat, PCF 816. The City of San Diego Historical Resources Board (HRB) designated seven new buildings in March and April. They also considered two Community Plan Updates, and supported the National Register of Historic Places nomination of the Maritime Museum of San Diego's rare Swift Boat, PCF 816.
In March, the HRB recommended that the City Council adopt the Historic and Prehistoric Cultural Resources Survey as well as the Historic Preservation Element of the Midway-Pacific Highway Community Plan Update. Read the report to the HRB.
Staff also reported on the appeal for 3623-3627 31st Street (above), noting that the City Council upheld the designation on March 16, 2018.
The board designated the following properies in March.
|
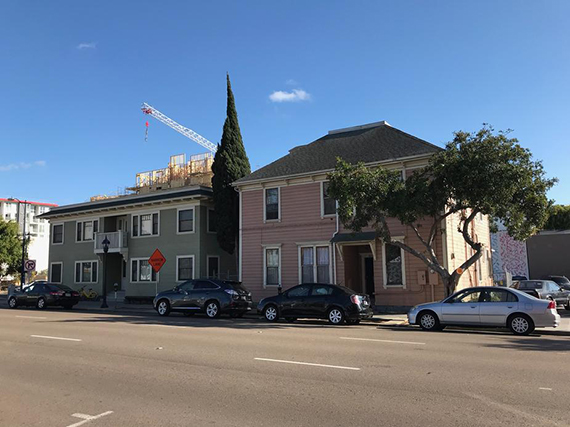 1035 and 1045 E Street in the East Village illustrate the Italianate and Italian Renaissance styles, respectively. Both were designated under Criterion C for their distinctive architecture, both with a period of significance that begins in 1888 and ends in 1913. Built in 1888, 1035 E Street was moved from the corner of this site in 1913 (where 1045 is located). Its typical Italianate style characteristics include a hip roof with overhanging eaves, decorative brackets, detailed window surrounds, and tall narrow wood sash windows. Built in 1913 with Arts & Crafts era influences, 1045 E Street has a square floor plan with symmetrical facades, a low pitch hip roof with deep eaves, exposed rafters, and wood tripartite windows. 1035 and 1045 E Street in the East Village illustrate the Italianate and Italian Renaissance styles, respectively. Both were designated under Criterion C for their distinctive architecture, both with a period of significance that begins in 1888 and ends in 1913. Built in 1888, 1035 E Street was moved from the corner of this site in 1913 (where 1045 is located). Its typical Italianate style characteristics include a hip roof with overhanging eaves, decorative brackets, detailed window surrounds, and tall narrow wood sash windows. Built in 1913 with Arts & Crafts era influences, 1045 E Street has a square floor plan with symmetrical facades, a low pitch hip roof with deep eaves, exposed rafters, and wood tripartite windows.
|
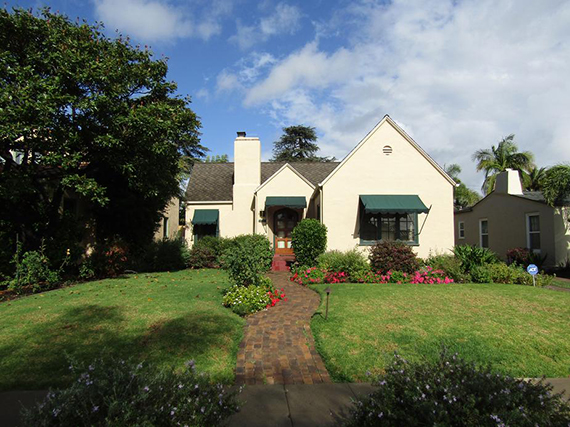 4118 Middlesex Drive in Kensington is a 1926 Tudor style house. Designated under Criterion A, as a special element of Kensington Height's development, this is the first house to be built within the subdivision, which was designed to attract affluent residents. The subdivision even had a design review process! Features include the two front gables, multi-pane wood casement windows, and the stepped cornice. 4118 Middlesex Drive in Kensington is a 1926 Tudor style house. Designated under Criterion A, as a special element of Kensington Height's development, this is the first house to be built within the subdivision, which was designed to attract affluent residents. The subdivision even had a design review process! Features include the two front gables, multi-pane wood casement windows, and the stepped cornice.
|
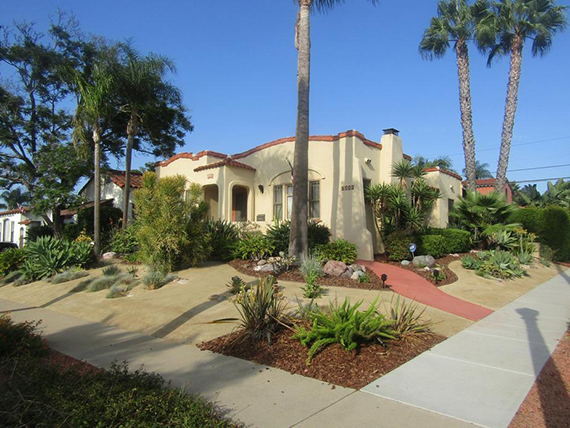 4803 Kensington Drive in Kensington was built in 1927 in the Spanish Eclectic style. As an excellent example of the architectural style, the house is designated under Criterion C. Character defining features include the espadan_a (a shaped parapet continuously lined with clay tiles), arch entry porch, "thick grit" exterior stucco, and divided-light wood windows with raised arch moldings. 4803 Kensington Drive in Kensington was built in 1927 in the Spanish Eclectic style. As an excellent example of the architectural style, the house is designated under Criterion C. Character defining features include the espadan_a (a shaped parapet continuously lined with clay tiles), arch entry porch, "thick grit" exterior stucco, and divided-light wood windows with raised arch moldings.
|
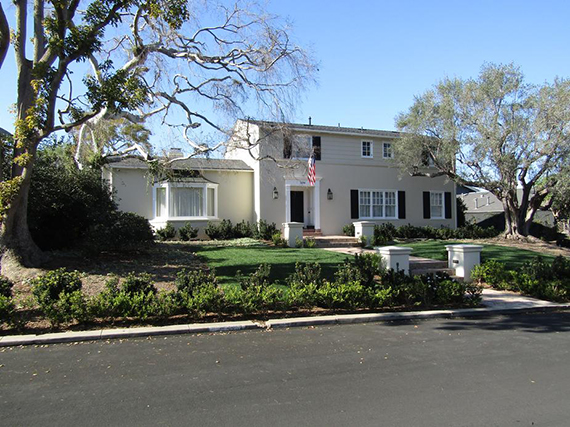 4496 Trias Street in Mission Hills is Colonial Revival home from 1940. A notable work of Master Builder William Wahrenberger, this house is designated under Criterion C for architecture and Criterion D for the exemplary work of a Master Builder. Features include a side gable roof, two-story main massing with single-story wing, recessed entry door with elaborate surround, bay window, and multi-pane wood sash windows. The designation includes the olive tree in the front yard, which was planted near the date of construction. 4496 Trias Street in Mission Hills is Colonial Revival home from 1940. A notable work of Master Builder William Wahrenberger, this house is designated under Criterion C for architecture and Criterion D for the exemplary work of a Master Builder. Features include a side gable roof, two-story main massing with single-story wing, recessed entry door with elaborate surround, bay window, and multi-pane wood sash windows. The designation includes the olive tree in the front yard, which was planted near the date of construction.
|
In April, the board reviewed the Old Town Community Plan Update and requested several amendments to the Historic Preservation Element, such as including a policy to process and catalog the 1970s Presidio artifact collection and clarifying that not all known Native American heritage sites have been formally documented.
Further, SOHO asked the members to consider a multiple property listing (MPL) for auto courts that historically served this tourist area. Although this request was not included in the HRB comments, they referred this topic to their Policy Subcommittee.
 The board ultimately recommended that the City Council approve various plan update documents (with the specified amendments), including the historic survey and historic preservation element. See the staff report HERE. The board ultimately recommended that the City Council approve various plan update documents (with the specified amendments), including the historic survey and historic preservation element. See the staff report HERE.
The HRB also endorsed a National Register listing of the Swift Boat PCF 816 under Criteria A and C, as locally significant for its rarity and role as a training vessel during the Vietnam War. The only fully operable Swift Boat in the country, it is also the only known example that retains a high level of historic integrity. See the staff report HERE.
|
Finally, all three homes designated in April are La Jolla resources:
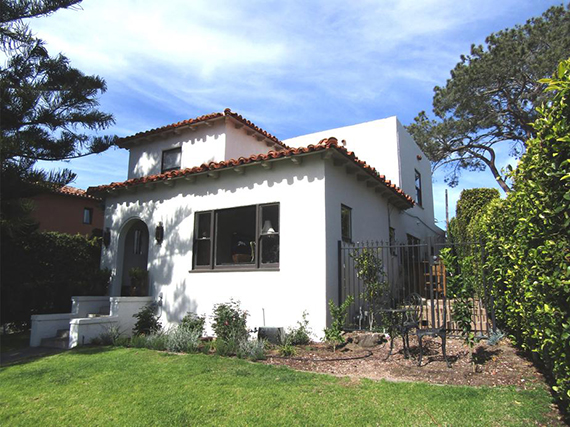 7747 Ivanhoe Avenue East in La Jolla, built in 1928, illustrates the Spanish Colonial Revival style. Designated under Criterion C, for exemplary architecture, its character-defining features include the asymmetrical massing, low pitch roofs covered in single-barrel clay tile, exposed rafter tails, arched entry, and wood sash windows. 7747 Ivanhoe Avenue East in La Jolla, built in 1928, illustrates the Spanish Colonial Revival style. Designated under Criterion C, for exemplary architecture, its character-defining features include the asymmetrical massing, low pitch roofs covered in single-barrel clay tile, exposed rafter tails, arched entry, and wood sash windows.
|
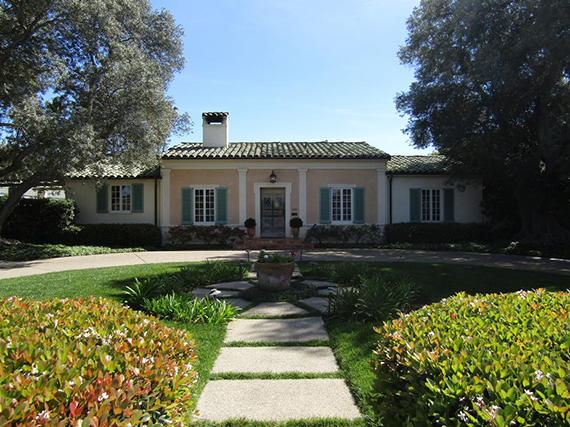 345 Via Del Norte, La Jolla, is an Italian Renaissance style house designed by Master Architect, Thomas Shepherd. Constructed in 1940, the building is designated under Criteria C and D, for the architecture and architect, and includes features of the rear yard, such as terra cotta tile pathways, terra cotta wellhead, various statues, wood pergola, and garden walls. Signature elements of the style include the symmetrical façade with a low pitch, hipped roof, ceramic tile, center entry with classical pilasters, and a wide cornice beneath the eaves. 345 Via Del Norte, La Jolla, is an Italian Renaissance style house designed by Master Architect, Thomas Shepherd. Constructed in 1940, the building is designated under Criteria C and D, for the architecture and architect, and includes features of the rear yard, such as terra cotta tile pathways, terra cotta wellhead, various statues, wood pergola, and garden walls. Signature elements of the style include the symmetrical façade with a low pitch, hipped roof, ceramic tile, center entry with classical pilasters, and a wide cornice beneath the eaves.
|
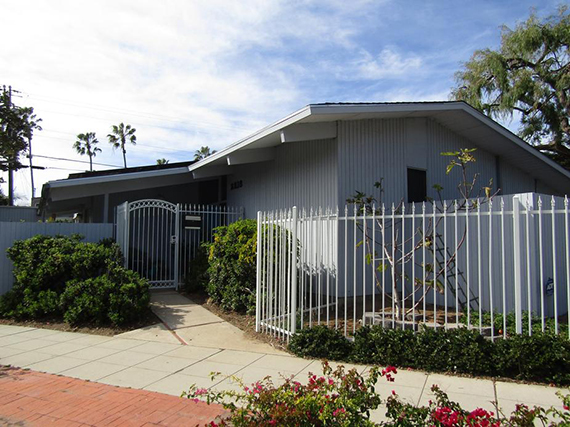 2218 Vallecitos, La Jolla, is a Contemporary Modern style home by two Master Architects, Homer Delawie and Lloyd Ruocco. Initially built in 1962, Delawie returned in 1965 to enclose the carport for a garage. Designated under Criteria C and D, for both the architecture and Master Architects, its features include the low pitch, gable roof with deep eaves and exposed rafters, vertical wood siding, floor to ceiling windows, and the 1965 attached garage. 2218 Vallecitos, La Jolla, is a Contemporary Modern style home by two Master Architects, Homer Delawie and Lloyd Ruocco. Initially built in 1962, Delawie returned in 1965 to enclose the carport for a garage. Designated under Criteria C and D, for both the architecture and Master Architects, its features include the low pitch, gable roof with deep eaves and exposed rafters, vertical wood siding, floor to ceiling windows, and the 1965 attached garage.
|
|
2025
2024
2023
2022
2021
2020
2019
2018
2017
2016
2015
|













