|
City of San Diego Designations in January and February 2020
By Amie Hayes & Marlena Krcelich
March/April 2020
Starting off 2020 with three new designations, the City of San Diego Historical Resources Board also approved its second annual Standardized Report of City Boards and Commissions, a summary of 2019 board actions for the public, mayor and the City Council. Planning staff is expected to bring two new historical districts forward in 2020: the Park Villas District in North Park and the Culverwell and Taggarts District in Golden Hill. Plans also call for revisiting the Park Boulevard District (read a Park Boulevard update by our newest eNews contributor, Lu Rehling, HERE). Last, the City hired two new planners to support the HRB and are close to a full capacity. Welcome Associate Planner Gemma Tierney and Junior Planner Megan Bacik.
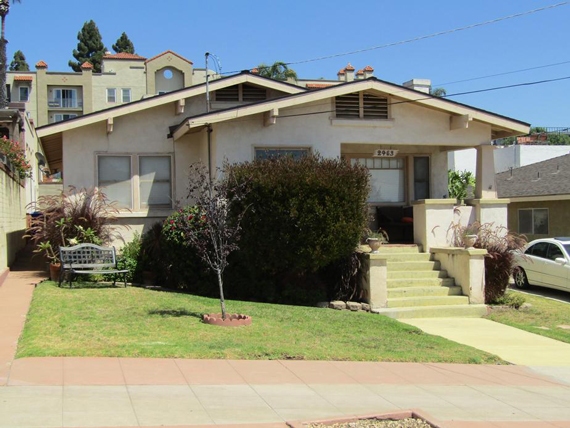 2453 Curlew Street in the Bankers Hill neighborhood of Uptown is an Arts and Crafts era bungalow constructed in 1920. Designated under Criterion C, for exemplary architecture, it features square tapered porch columns, a low-pitch gable roof with deep eaves, exposed roof members and rafter tails, and a tripartite focal window. Photo courtesy redfin.com 2453 Curlew Street in the Bankers Hill neighborhood of Uptown is an Arts and Crafts era bungalow constructed in 1920. Designated under Criterion C, for exemplary architecture, it features square tapered porch columns, a low-pitch gable roof with deep eaves, exposed roof members and rafter tails, and a tripartite focal window. Photo courtesy redfin.com
|
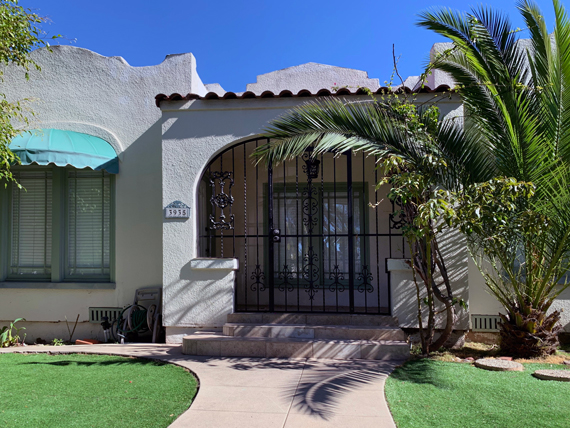 3935 Georgia Street in North Park, is an intact Mission Revival style home with Spanish Colonial Revival influences. The 1925 home is designated under Criterion C for its original architectural details, including a detailed parapet, red clay Mission tile-covered entry porch, wood double hung and casement windows, and arched stucco detailing above the fixed focal windows. Photo by Marlena Krcelich 3935 Georgia Street in North Park, is an intact Mission Revival style home with Spanish Colonial Revival influences. The 1925 home is designated under Criterion C for its original architectural details, including a detailed parapet, red clay Mission tile-covered entry porch, wood double hung and casement windows, and arched stucco detailing above the fixed focal windows. Photo by Marlena Krcelich
|
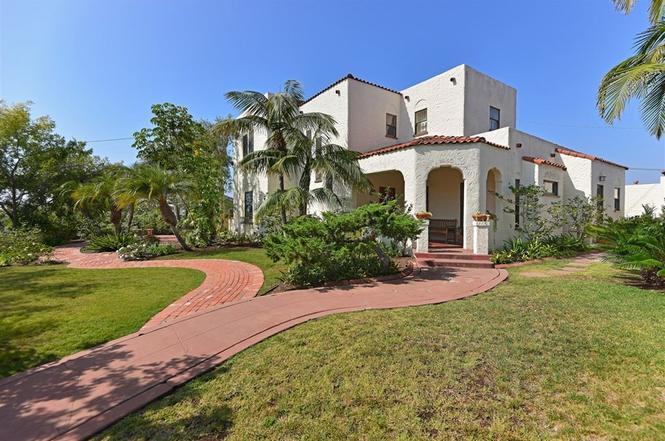 3350 Kite Street in the Middletown neighborhood of the Uptown area is designated as a Spanish Colonial Revival style resource. The c. 1926 home features an asymmetrical façade, red clay Mission tile roof with shallow eaves, covered porch with arched entry, distinctive stucco textured exterior, inset stucco arches above windows, clay tile vents, and classic decorative ironwork. An original California art tile fireplace in the main living space is included in the designation. 3350 Kite Street in the Middletown neighborhood of the Uptown area is designated as a Spanish Colonial Revival style resource. The c. 1926 home features an asymmetrical façade, red clay Mission tile roof with shallow eaves, covered porch with arched entry, distinctive stucco textured exterior, inset stucco arches above windows, clay tile vents, and classic decorative ironwork. An original California art tile fireplace in the main living space is included in the designation.
|
The Historical Resources Board designated four new resources in February, in addition to approving the annual Certified Local Government report, which is sent to the State Office of Historic Preservation and summarizes the board's work in 2019.
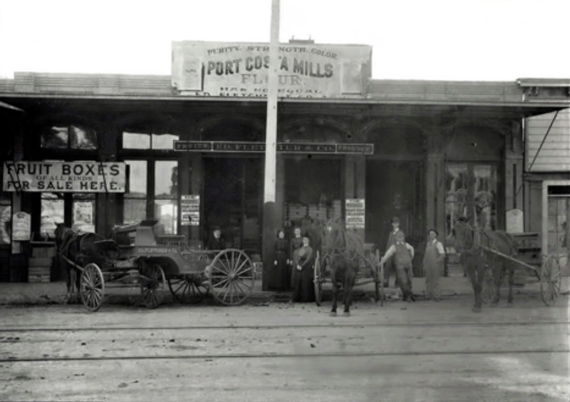 | 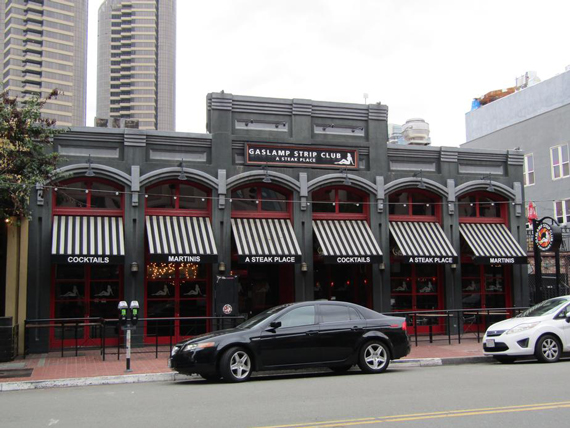 | Left 340 Fifth Avenue, c. 1898. Courtesy of the Coons Collection; right The same building today |
340 Fifth Avenue in the Gaslamp Quarter Historic District is a commercial building with Romanesque Revival influences that was mostly reconstructed to its 1888 appearance during the 1990s. Designated under Criterion F, as a new contributor to the district, this building conveys the sense of place, history, and character of the Gaslamp, the first urban center within the city. It is the first known place of business for civic and commercial leader Colonel Ed Fletcher, one of San Diego's most influential pioneers.
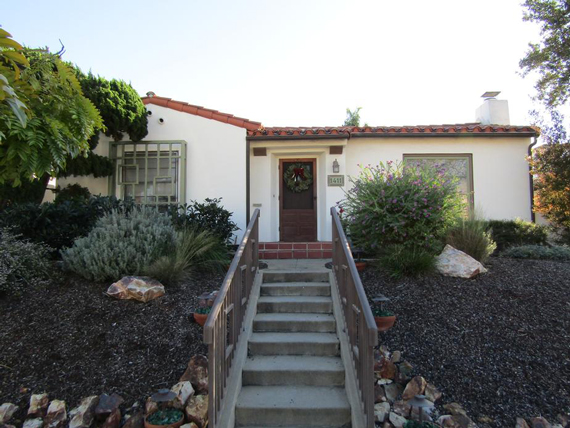 1411 Torrance Street, in the Middletown neighborhood of the Uptown area, is a 1936 Spanish Eclectic style home with many intact original features. The façade features a shed roof form and front facing gable, both clad in red clay tiles; a large double hung window on one side with a decorative attached wood sunscreen which is complimented on the opposite side by a divided lite picture window. The recessed main entry door is surrounded by two decorative brackets, and the home is topped with a smooth stucco clad chimney. The home is designated under Criterion C for its architectural design. 1411 Torrance Street, in the Middletown neighborhood of the Uptown area, is a 1936 Spanish Eclectic style home with many intact original features. The façade features a shed roof form and front facing gable, both clad in red clay tiles; a large double hung window on one side with a decorative attached wood sunscreen which is complimented on the opposite side by a divided lite picture window. The recessed main entry door is surrounded by two decorative brackets, and the home is topped with a smooth stucco clad chimney. The home is designated under Criterion C for its architectural design.
|
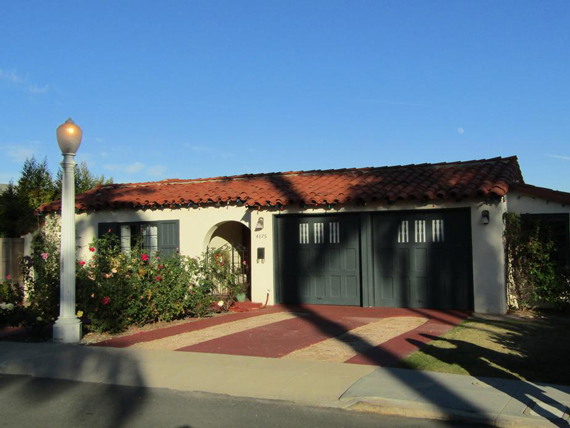 4875 East Alder Drive in Kensington is a Spanish Eclectic style home and is a notable work constructed in 1936 by Master Builder the Dennstedt Company. This company is known for building custom homes in the Hacienda substyle of the Spanish Eclectic style, and this residence showcases their refinement of the style and high level of craftsmanship. Notable Hacienda style characteristics include a U-shaped layout, stucco clad exterior, low-pitched gable roof with exposed rafter tails and red clay tiles, a covered walkway surrounding the interior courtyard, and red clay tile attic vents. This resource is designated under Criterion D for its construction by the Dennstedt Company. 4875 East Alder Drive in Kensington is a Spanish Eclectic style home and is a notable work constructed in 1936 by Master Builder the Dennstedt Company. This company is known for building custom homes in the Hacienda substyle of the Spanish Eclectic style, and this residence showcases their refinement of the style and high level of craftsmanship. Notable Hacienda style characteristics include a U-shaped layout, stucco clad exterior, low-pitched gable roof with exposed rafter tails and red clay tiles, a covered walkway surrounding the interior courtyard, and red clay tile attic vents. This resource is designated under Criterion D for its construction by the Dennstedt Company.
|
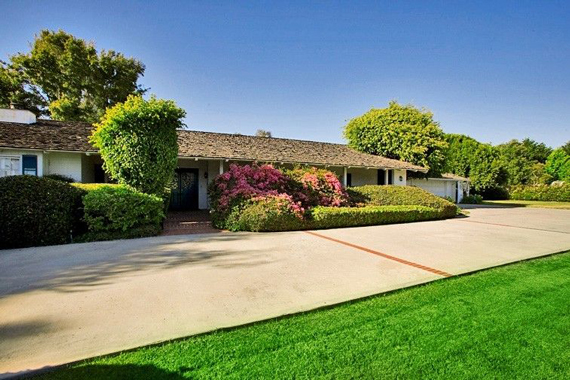 9565 La Jolla Farms Road in La Jolla is an intact Custom Ranch style home designed by Master Architect William Lumpkins. Built in 1961, it is set back from the street and features long, horizontal massing with an attached garage, and a low pitched gable roof with deep overhangs. The exterior is clad in concrete block and vertical board and batten siding, with six large double-hung divided lite wood sash windows flanked by wooden shutters. Lumpkins, known for houses he designed throughout New Mexico and La Jolla, began his career as an artist before becoming an architect specializing in the ranch style that was prominent in the La Jolla area. This home showcases Lumpkins' original design ideas and aesthetics during the 1960s in San Diego. This resource is designated under Criteria C for architecture and D for its design by Master Architect William Lumpkins. Photo courtesy realtor.com/realestateandhomes-detail/9565-La-Jolla-Farms-Rd_La-Jolla_CA_92037_M10263-37245#photo9 9565 La Jolla Farms Road in La Jolla is an intact Custom Ranch style home designed by Master Architect William Lumpkins. Built in 1961, it is set back from the street and features long, horizontal massing with an attached garage, and a low pitched gable roof with deep overhangs. The exterior is clad in concrete block and vertical board and batten siding, with six large double-hung divided lite wood sash windows flanked by wooden shutters. Lumpkins, known for houses he designed throughout New Mexico and La Jolla, began his career as an artist before becoming an architect specializing in the ranch style that was prominent in the La Jolla area. This home showcases Lumpkins' original design ideas and aesthetics during the 1960s in San Diego. This resource is designated under Criteria C for architecture and D for its design by Master Architect William Lumpkins. Photo courtesy realtor.com/realestateandhomes-detail/9565-La-Jolla-Farms-Rd_La-Jolla_CA_92037_M10263-37245#photo9
|
All photos are from the California Historical Resources Inventory Database (CHRID), except where noted otherwise.
|
2025
2024
2023
2022
2021
2020
2019
2018
2017
2016
2015
|











