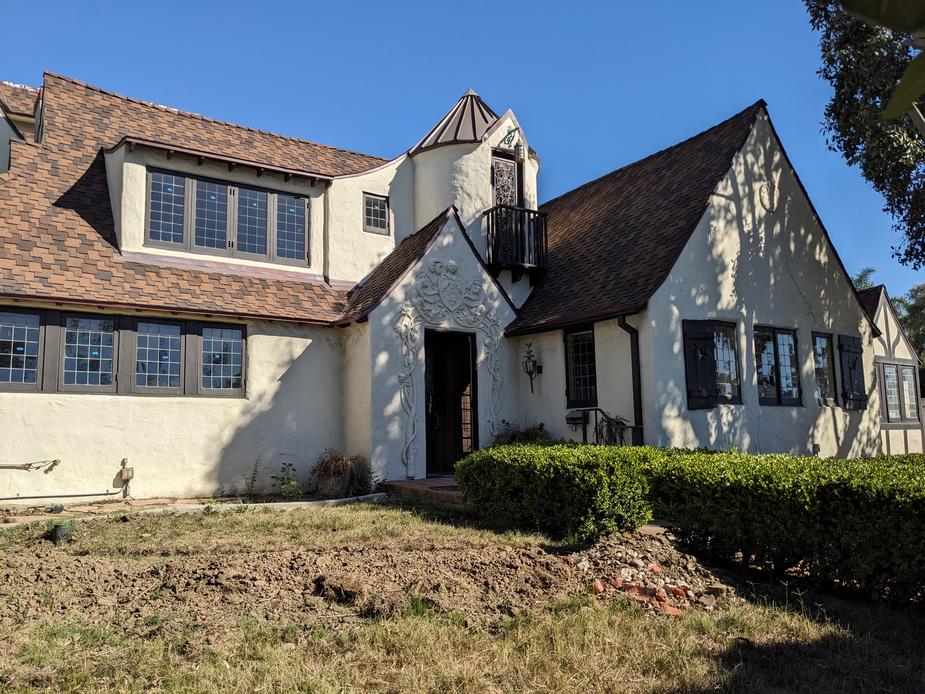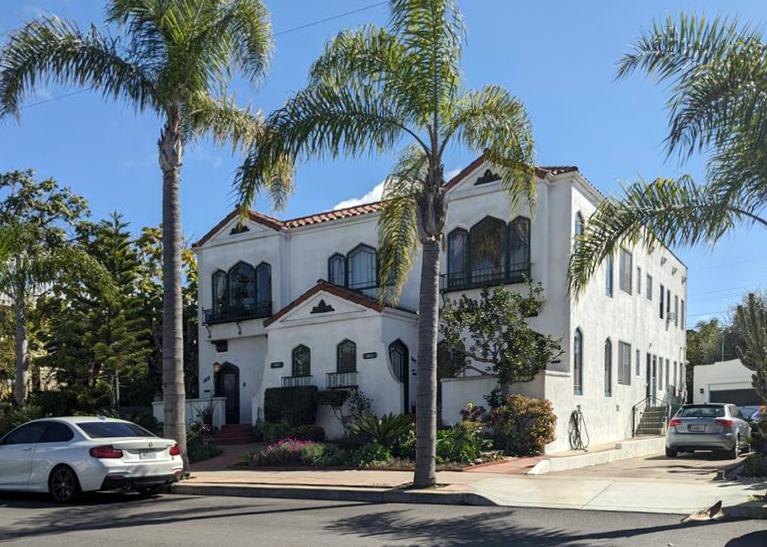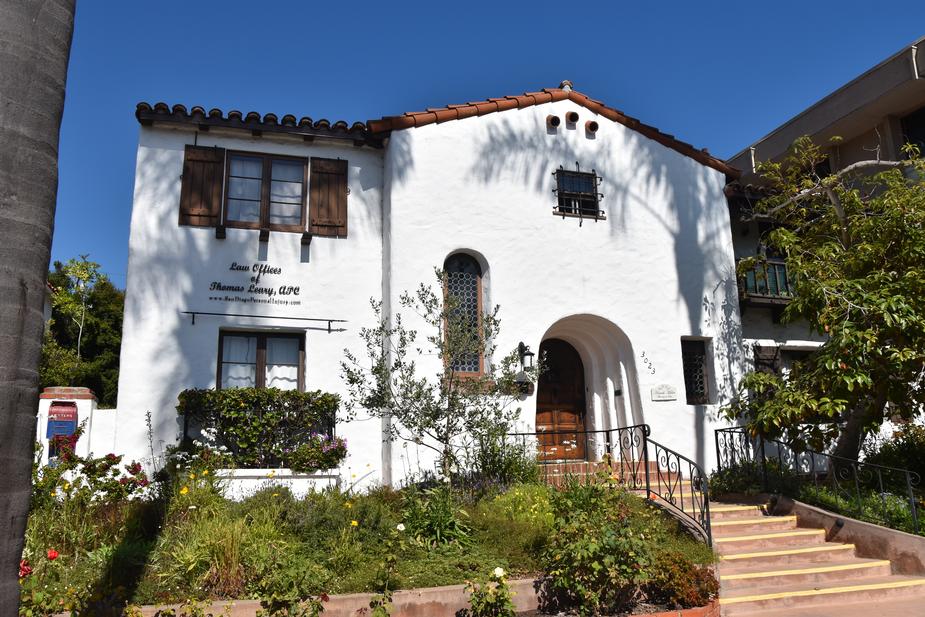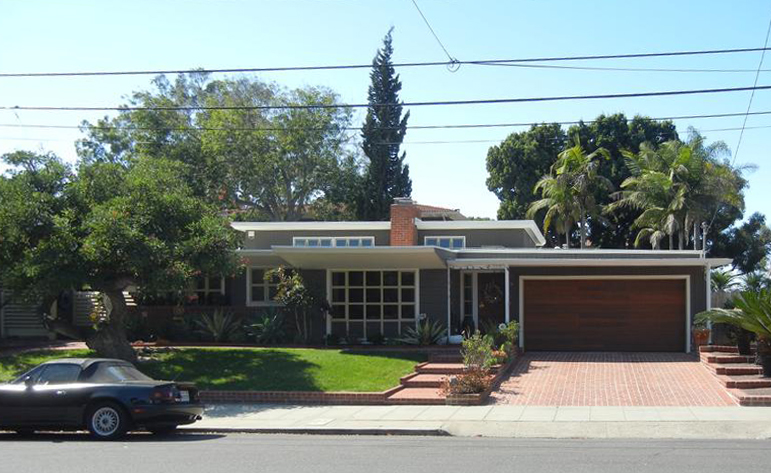|
San Diego City and County Historic Designations
By Ann Jarmusch
January/February 2025
At their November 2024 meeting, the City of San Diego Historical Resources Board designated three houses and an apartment building and heard a detailed informational report on the current Heritage Preservation Program, which is under review.
Kelley Stanco, the City’s Deputy Director, Environmental Policy & Public Spaces (which includes heritage preservation), noted that November is Native American Heritage Month, when “we honor the history, rich culture, and vast contributions” of the Kumeyaay, on whose ancestral lands San Diego was built. She announced that the City’s Historic Preservation Awards, which were reinstated in 2024, will again be presented in May 2025 during National Preservation Month.
Stanco also outlined the application process for 2025 Mills Act contracts. Owners of historic resources designated in 2024 or earlier must submit applications for 2025 contracts between January 1 and March 31, 2025. She said she anticipates that 2025 will be the last year the Mills Act is administered under current City Council policy, due to the City’s ongoing reassessment of its historic preservation program called Preservation and Progress. The state Mills Act, which reduces property taxes in exchange for restoring, rehabilitating, and maintaining historic resources, is San Diego’s most effective preservation incentive.
Later, Stanco gave a detailed PowerPoint presentation on the history and implementation of San Diego’s current Heritage Preservation ordinance and policies, saying she wanted to establish a baseline before any changes are made to the status quo. She was referring to the Preservation and Progress update. You can make comments and recommendations and sign up for emailed updates on Preservation and Progress at this online site.
Stanco presented a timeline, notably from 1965, when San Diego first enacted its Historic Preservation ordinance. Today’s Heritage Preservation Program is regulated under the City’s Historical Resources Regulations and Land Development Manual. Key topics she covered: identifying and establishing the significance of a historic resource, designation criteria, historic districts and an analysis of their geographic and economic distribution, the Mills Act and other preservation incentives, building permits and HRB staff review, exemptions from parking requirements and setbacks which can adversely affect historic resources, and ADUs (accessory dwelling units) built on historically designated property.
Stanco’s very informative, nearly hour-long overview can be seen on YouTube during the videotaped November 2024 HRB meeting beginning at the video times 53 minutes, 10 seconds through one hour, 58 minutes. This segment concludes with one comment from the public and Stanco’s response. We suggest viewing YouTube in full screen mode and clicking on “CC” for subtitles/captions.
The board designated four dwellings, described below.
 7231 Monte Vista Avenue in La Jolla is a Tudor Revival style home designed by Master Architect Edgar Ullrich for his family, with a 1925-1926 period of significance. The Edgar and Hazel Ullrich House is designated under HRB Criteria C, for architecture, and D, as it is a Master Architect’s notable work that retains its original one-, two-, and three-story form, materials, and character-defining features. The house represents the Tudor Revival style with its steeply pitched cross-gabled roof, half timbering, stucco exterior cladding, asymmetrical facade with a round tower, brick chimney, tall narrow multi-pane wood-framed windows in groups, decorative wood shutters with a cat motif, and a tall, stucco bas relief featuring two monkeys holding the Ullrich family crest amid entwined vines that wrap around the front door. Ullrich included the primates in response to the prominent, concurrent Scopes Monkey Trial (1925) over teaching evolution in public schools. Ullrich, who sided with scientists on evolution, was known for his high style Tudor Revival residential designs, such as this. The designation includes the original 1925 Tudor Revival playhouse. It excludes the 1938 garage and 1972 addition. 7231 Monte Vista Avenue in La Jolla is a Tudor Revival style home designed by Master Architect Edgar Ullrich for his family, with a 1925-1926 period of significance. The Edgar and Hazel Ullrich House is designated under HRB Criteria C, for architecture, and D, as it is a Master Architect’s notable work that retains its original one-, two-, and three-story form, materials, and character-defining features. The house represents the Tudor Revival style with its steeply pitched cross-gabled roof, half timbering, stucco exterior cladding, asymmetrical facade with a round tower, brick chimney, tall narrow multi-pane wood-framed windows in groups, decorative wood shutters with a cat motif, and a tall, stucco bas relief featuring two monkeys holding the Ullrich family crest amid entwined vines that wrap around the front door. Ullrich included the primates in response to the prominent, concurrent Scopes Monkey Trial (1925) over teaching evolution in public schools. Ullrich, who sided with scientists on evolution, was known for his high style Tudor Revival residential designs, such as this. The designation includes the original 1925 Tudor Revival playhouse. It excludes the 1938 garage and 1972 addition.
|
 1615-1621 Myrtle Avenue in Hillcrest is the Aleda Burdick Apartment Building. Its Spanish Colonial Revival style architecture retains integrity from its 1926 construction, earning it designation under HRB Criterion C, for architecture. It features a flat roof and parapet, with a front hip and gabled roof with Mission tile, a symmetrical facade, medium sand stucco cladding, decorative friezes, and wrought-iron balconettes. Its original wood-framed windows and doors primarily have 10 lights topped by keel (or ogee) arches as well as 1-over-1 double-hung windows of various sizes in single and paired groupings. The designation includes the four-car garage. 1615-1621 Myrtle Avenue in Hillcrest is the Aleda Burdick Apartment Building. Its Spanish Colonial Revival style architecture retains integrity from its 1926 construction, earning it designation under HRB Criterion C, for architecture. It features a flat roof and parapet, with a front hip and gabled roof with Mission tile, a symmetrical facade, medium sand stucco cladding, decorative friezes, and wrought-iron balconettes. Its original wood-framed windows and doors primarily have 10 lights topped by keel (or ogee) arches as well as 1-over-1 double-hung windows of various sizes in single and paired groupings. The designation includes the four-car garage.
|
 3023 First Avenue in the Uptown Community is a two-story Spanish Colonial Revival former home that has been converted into law offices. The 1929 building is named the Florence Baker/Glen Funcheon House for its original owner and its master builder. It meets HRB Criteria C, for architecture, as it displays the Spanish Colonial Revival style with its asymmetrical facades; an arched rusticated wooden entry door; deeply inset arched window and door openings; and a hand-troweled stucco exterior. Also typical of the style are the resource’s varied roof forms of low-pitched cross-gabled and flat roofs; Mission tile roof; clay tile attic vents; a cantilevered second-floor balcony supported by wood posts, lintels, and brackets; divided-lights wooden French doors; arched, wood-framed casement divided-lights windows; arched wood-framed windows with circular metal-framed glass units; decorative window shutters; and ornamental window grilles and a metal window railing. The designation includes the modified detached 1929 garage. The structure is also recognized under HRB Criterion D as a notable work of Master Builder Glen Funcheon that retains the integrity of his original 1929 design. He designed it during his most productive years as a builder and it shows the same exceptional craftsmanship found in his other known works. 3023 First Avenue in the Uptown Community is a two-story Spanish Colonial Revival former home that has been converted into law offices. The 1929 building is named the Florence Baker/Glen Funcheon House for its original owner and its master builder. It meets HRB Criteria C, for architecture, as it displays the Spanish Colonial Revival style with its asymmetrical facades; an arched rusticated wooden entry door; deeply inset arched window and door openings; and a hand-troweled stucco exterior. Also typical of the style are the resource’s varied roof forms of low-pitched cross-gabled and flat roofs; Mission tile roof; clay tile attic vents; a cantilevered second-floor balcony supported by wood posts, lintels, and brackets; divided-lights wooden French doors; arched, wood-framed casement divided-lights windows; arched wood-framed windows with circular metal-framed glass units; decorative window shutters; and ornamental window grilles and a metal window railing. The designation includes the modified detached 1929 garage. The structure is also recognized under HRB Criterion D as a notable work of Master Builder Glen Funcheon that retains the integrity of his original 1929 design. He designed it during his most productive years as a builder and it shows the same exceptional craftsmanship found in his other known works.
|
 3330 Brant Street in Bankers Hill is the Willard and Agnes Watson House, built in 1950. Designated under HRB Criterion C for its Custom Ranch style architecture, the house retains character defining features, including a wide, single-story form with horizontal massing; a low-sloped shed roof with boxed eaves; large multi-lights, awning, and casement windows; horizontal and vertical wood siding; a prominent brick chimney; a brick driveway, steps and planters; and a large attached garage. The designation excludes the 2000 rear addition and secondary clerestory level with a flat roof. The house is a contributor to the pending Heart of Bankers Hill National Historic District, which was approved by the California State Historical Resources Commission in 2024 and is awaiting final sign-off by the keeper of the National Register of Historic Places in Washington, D.C. 3330 Brant Street in Bankers Hill is the Willard and Agnes Watson House, built in 1950. Designated under HRB Criterion C for its Custom Ranch style architecture, the house retains character defining features, including a wide, single-story form with horizontal massing; a low-sloped shed roof with boxed eaves; large multi-lights, awning, and casement windows; horizontal and vertical wood siding; a prominent brick chimney; a brick driveway, steps and planters; and a large attached garage. The designation excludes the 2000 rear addition and secondary clerestory level with a flat roof. The house is a contributor to the pending Heart of Bankers Hill National Historic District, which was approved by the California State Historical Resources Commission in 2024 and is awaiting final sign-off by the keeper of the National Register of Historic Places in Washington, D.C.
|
No HRB meeting in December 2024.
All photos are from the California Historical Resources Inventory Database (CHRID), except where noted otherwise. The above designations were reviewed and approved by the City of San Diego Historical Resources Board (HRB), the County of San Diego Historic Site Board (HSB), or the Coronado Historic Resources Commission.
BACK to the table of contents
|
2025
2024
2023
2022
2021
2020
2019
2018
2017
2016
2015
|







