|
San Diego City and County Historic Designations
By Ann Jarmusch
January/February 2023
At its November 2022 meeting, the last of the year, the City of San Diego Historical Resources Board designated one of the city’s most significant contemporary homes and landscape designs: the Joseph and Elizabeth Yamada House in La Jolla, which was recognized on four HRB criteria. Staff also indicated there is enough evidence to elevate Joseph Y. Yamada (1930-2020) to a master landscape architect, and HRB members enthusiastically supported that move and called for quick action.
In all, the HRB designated four new resources. They also approved two Site Development Permits regarding mitigation measures for three designated historic resources affected by new development. The board’s SDP recommendations go next to the city’s Planning Commission. Here are descriptions of all:
|
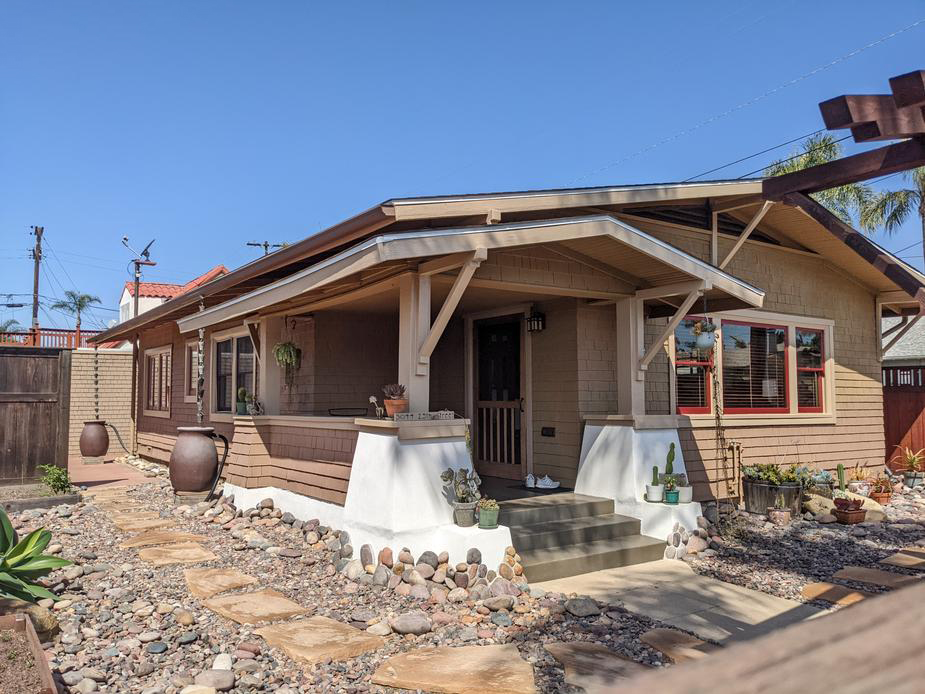 3044 29th Street in North Park, the A. Frank Reed House, is a single-story residence built in 1912. It was designated under HRB Criterion C for embodying distinctive characteristics of the Arts and Crafts movement. Among these are wood shingle siding, low-pitched front gable roof with exposed rafter tails, inset half-walled porch with battered stucco column bases, decorative knee braces, and wood-framed windows. The designation includes the original detached garage. Developer-builders Joseph McFadden and George Buxton built the house for Reed as his personal residence. 3044 29th Street in North Park, the A. Frank Reed House, is a single-story residence built in 1912. It was designated under HRB Criterion C for embodying distinctive characteristics of the Arts and Crafts movement. Among these are wood shingle siding, low-pitched front gable roof with exposed rafter tails, inset half-walled porch with battered stucco column bases, decorative knee braces, and wood-framed windows. The designation includes the original detached garage. Developer-builders Joseph McFadden and George Buxton built the house for Reed as his personal residence.
|
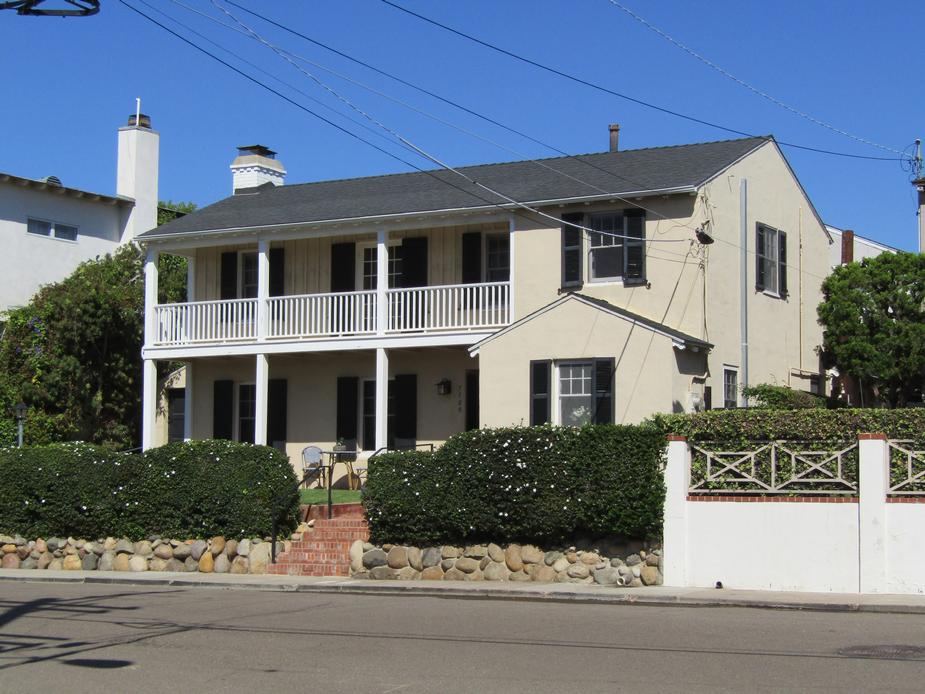 7109 Monte Vista Avenue, La Jolla, is a Monterey Revival style home. It was built in 1930 for MacPherson and Theodora Hole as a rental house. Designated under HRB Criterion C, the house embodies the characteristics of the style and retains integrity from 1930. Stylistic elements include the two-story form, a second-story balcony with wood railing, stucco and vertical board-and-batten exterior, wood-framed windows and French doors, and decorative false shutters. The designation includes the original detached garage. 7109 Monte Vista Avenue, La Jolla, is a Monterey Revival style home. It was built in 1930 for MacPherson and Theodora Hole as a rental house. Designated under HRB Criterion C, the house embodies the characteristics of the style and retains integrity from 1930. Stylistic elements include the two-story form, a second-story balcony with wood railing, stucco and vertical board-and-batten exterior, wood-framed windows and French doors, and decorative false shutters. The designation includes the original detached garage.
|
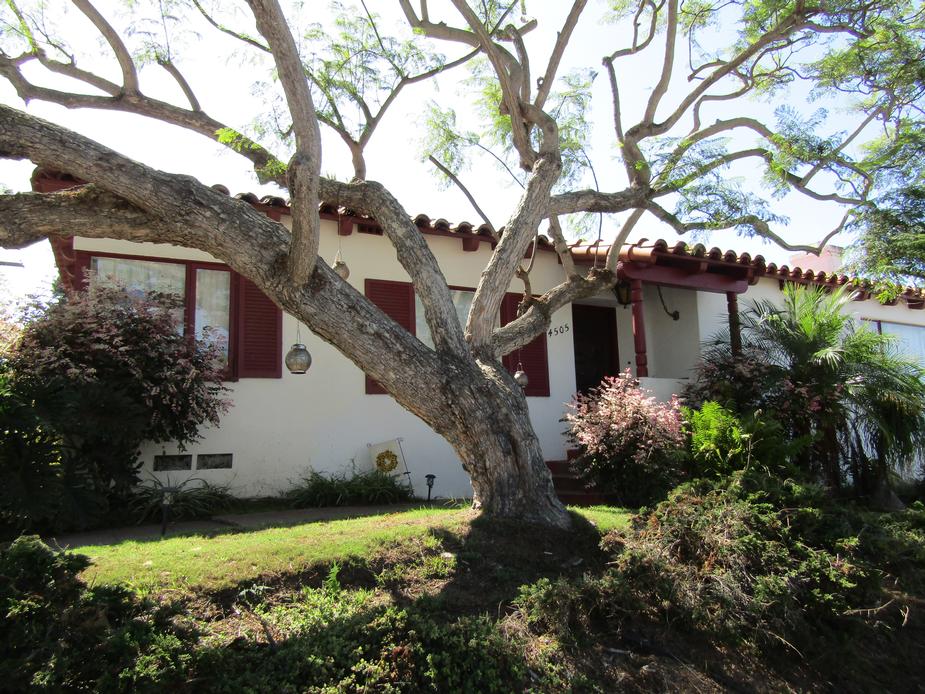 4505 Long Branch Avenue, Peninsula Community, is the Ida Loper/A.L. and A.E. Dennstedt Building Company House (1937), which retains distinctive characteristics of the Spanish Colonial Revival style, so is designated under HRB Criterion C. Hallmarks of the home’s style include an asymmetrical facade, low-pitched Mission half-barrel roof, sand stucco exterior, front patio spindles, paneled wood front door, and decorative window grille and niche. It also has custom steel and wood-framed corner windows. The designation includes the detached garage and the original rock perimeter wall. It excludes the detached 1961 guest house, the west elevation enclosed porch, and the east elevation trellis structure. It was also designated under Criterion D as a notable work of Master Builder A.L. and A.E. Dennstedt Building Company, who built quality custom homes in San Diego, some of which have been historically designated. The one they created for Ida Grace Loper to live in retains integrity to its original design, intent, and aesthetic. 4505 Long Branch Avenue, Peninsula Community, is the Ida Loper/A.L. and A.E. Dennstedt Building Company House (1937), which retains distinctive characteristics of the Spanish Colonial Revival style, so is designated under HRB Criterion C. Hallmarks of the home’s style include an asymmetrical facade, low-pitched Mission half-barrel roof, sand stucco exterior, front patio spindles, paneled wood front door, and decorative window grille and niche. It also has custom steel and wood-framed corner windows. The designation includes the detached garage and the original rock perimeter wall. It excludes the detached 1961 guest house, the west elevation enclosed porch, and the east elevation trellis structure. It was also designated under Criterion D as a notable work of Master Builder A.L. and A.E. Dennstedt Building Company, who built quality custom homes in San Diego, some of which have been historically designated. The one they created for Ida Grace Loper to live in retains integrity to its original design, intent, and aesthetic.
|
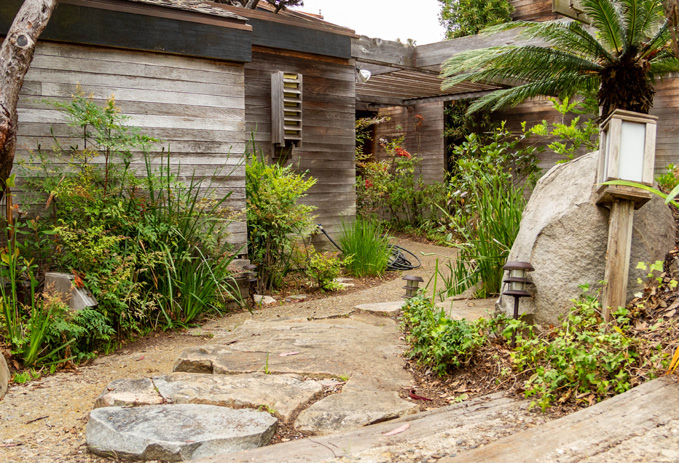 1676 El Camino Del Teatro in La Jolla was the home of the late Joseph and Elizabeth Yamada. Joe was a leading San Diego landscape architect (SeaWorld, UC San Diego, Scripps Institution of Oceanography, Seaport Village, and many others) with the influential firm of Wimmer Yamada. Elizabeth Kikuchi Yamada was a prominent keeper of Japanese American heritage and culture and the first Asian American teacher at San Diego High School. The nomination provided good information to designate their Shed and Organic-Geometric style home. But the item was continued from the September 2022 HRB meeting when the board requested more information about the property’s landscape design, given Joe Yamada’s regional and national status. The couple, who met as 11-year-olds interned with their families during World War II in the Arizona desert, built their house in 1973 and lived there until their deaths, nine days apart, in 2020; 1973-2020 is the period of significance. 1676 El Camino Del Teatro in La Jolla was the home of the late Joseph and Elizabeth Yamada. Joe was a leading San Diego landscape architect (SeaWorld, UC San Diego, Scripps Institution of Oceanography, Seaport Village, and many others) with the influential firm of Wimmer Yamada. Elizabeth Kikuchi Yamada was a prominent keeper of Japanese American heritage and culture and the first Asian American teacher at San Diego High School. The nomination provided good information to designate their Shed and Organic-Geometric style home. But the item was continued from the September 2022 HRB meeting when the board requested more information about the property’s landscape design, given Joe Yamada’s regional and national status. The couple, who met as 11-year-olds interned with their families during World War II in the Arizona desert, built their house in 1973 and lived there until their deaths, nine days apart, in 2020; 1973-2020 is the period of significance.
The resource was nominated for designation under three HRB criteria, B, C, and D; board member Dr. Ann Woods added Criterion A, for exemplifying a special element of San Diego’s development: The Yamadas were the first Asian Americans to buy a residential lot in La Jolla at a time when minorities were illegally barred from doing so, and they experienced trepidation upon planning to move in to their new house. It is rare for a landmark to meet four criteria, as this one did: Criterion A for a special aspect of the city’s development; B, an association with historically significant residents; C, a fine representation of an architectural, landscape architectural, or other design style; and D for being the work of a master or outstanding architect, landscape architect, builder, or craftsperson. The designation includes the front yard landscape design and all other contributing landscape features identified by the consultant, IS Architecture. The designation excludes non-contributing landscape elements such as the side yard garden structure, rear yard putting green, and general rear yard landscape. After the HRB’s 7-0 vote, owner Troy Wu said, “It is truly a pleasure to continue this heritage. The designation on four criteria shows how special this property is to us and the community.”
|
City of Coronado Designations
At three meetings in November and early December 2022, the City of Coronado Historic Resource Commission designated two homes. |
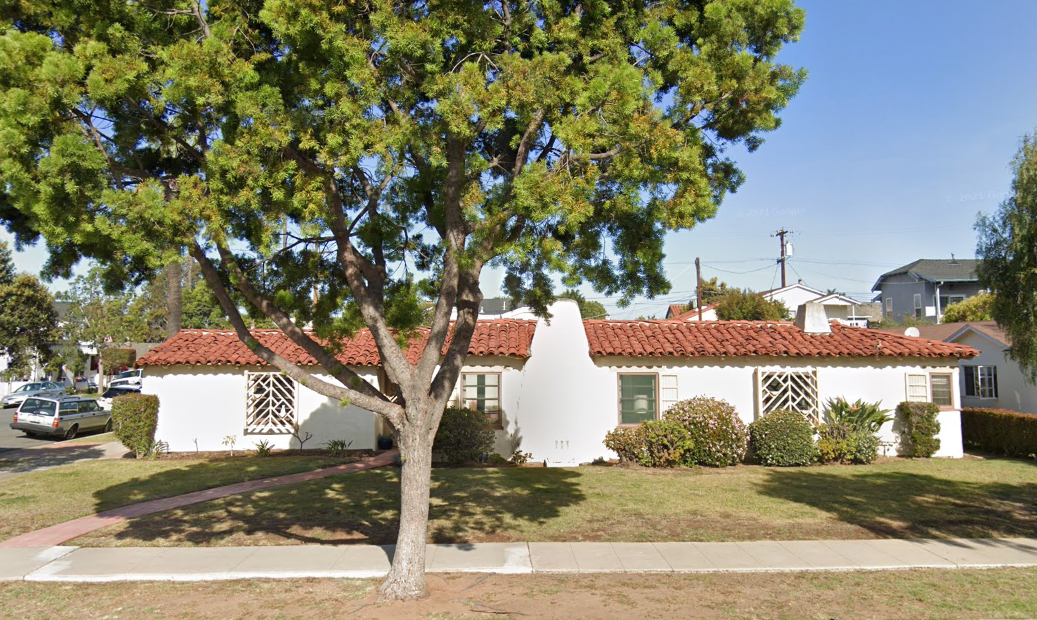 870 H Avenue is a 1939 dwelling and garage built in the California Ranch “Hacienda” style, popularized in the 1930’s by designer Cliff May. They retain a high level of architectural and material integrity from its construction in 1939. The home meets HRC Criterion C for retaining distinctive characteristics of the style, including: an asymmetrical plan; low-pitched, tiled, cross-gabled roofs with curved rafter tails; a recessed entry and original decorative wood door; wood-framed double-hung windows with decorative wood grilles, wood shutters, or planters; undulating stucco cladding with light sand finish; a tapered chimney at the primary façade; a veranda in the interior courtyard with wood-framed single and double French doors accessing the courtyard from each room; an exterior fireplace in the interior courtyard; and an exterior decorative tiled sink adjacent to the fireplace. There have been only minor alterations to the house since 1939. The most notable modification is the addition of a west wing in 1968, which was constructed by the original owner who rehired the original designer/contractor, Walter Vestal, to perform the work. The home is also designated for Criterion D, as the notable work of Vestal, a builder and designer who collaborated on California Ranch House “Hacienda” designs with May. This dwelling is important and remarkable among Vestal’s body of work as it showcases is own design abilities and shows his continued involvement with the property (the 1968 west wing). The period of significance is 1939-1968. Courtesy Google Street View 870 H Avenue is a 1939 dwelling and garage built in the California Ranch “Hacienda” style, popularized in the 1930’s by designer Cliff May. They retain a high level of architectural and material integrity from its construction in 1939. The home meets HRC Criterion C for retaining distinctive characteristics of the style, including: an asymmetrical plan; low-pitched, tiled, cross-gabled roofs with curved rafter tails; a recessed entry and original decorative wood door; wood-framed double-hung windows with decorative wood grilles, wood shutters, or planters; undulating stucco cladding with light sand finish; a tapered chimney at the primary façade; a veranda in the interior courtyard with wood-framed single and double French doors accessing the courtyard from each room; an exterior fireplace in the interior courtyard; and an exterior decorative tiled sink adjacent to the fireplace. There have been only minor alterations to the house since 1939. The most notable modification is the addition of a west wing in 1968, which was constructed by the original owner who rehired the original designer/contractor, Walter Vestal, to perform the work. The home is also designated for Criterion D, as the notable work of Vestal, a builder and designer who collaborated on California Ranch House “Hacienda” designs with May. This dwelling is important and remarkable among Vestal’s body of work as it showcases is own design abilities and shows his continued involvement with the property (the 1968 west wing). The period of significance is 1939-1968. Courtesy Google Street View
|
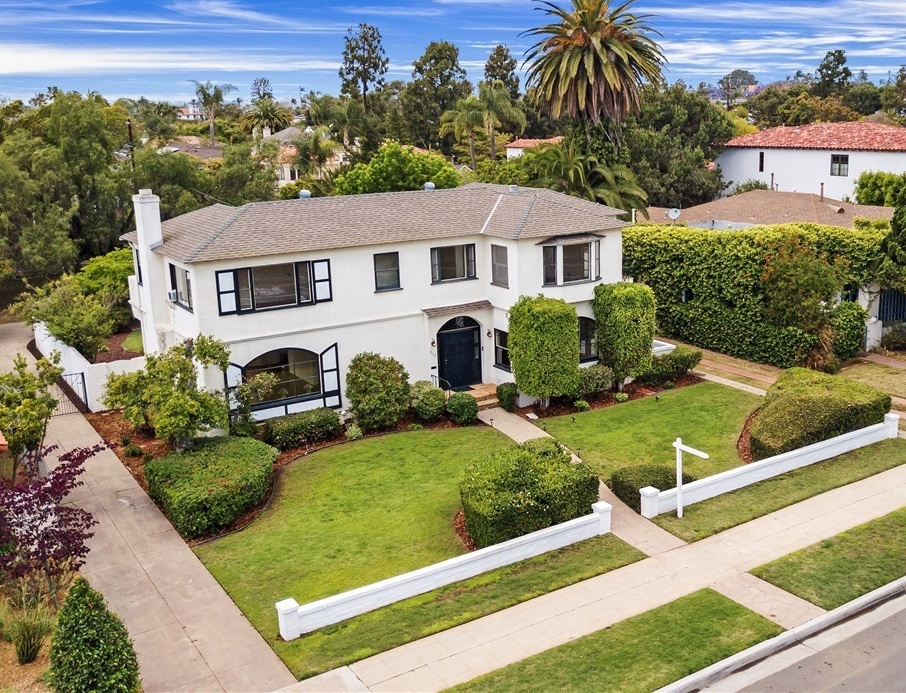 710 Glorietta Boulevard consists of a home and garage built in 1940 and qualifies for designation on Criteria B, C, and D. Criterion B encompasses the lives and careers of three notable naval officers associated with the home. First, Captain Franklin P. Conger served as the 11th Naval District Industrial Manager and Director of Materials from 1942-45, during the decade he inhabited the home. Rear Admiral Frederick C. Stelter lived here from 1949-62. During this time, he was awarded two Gold Stars, one as Commanding Officer of the U.S.S. Saint Paul; was promoted to Rear Admiral; and served as Commander of Fleet Training and Amphibious Training groups. Finally, Vice Admiral Ralph Cousins lived here for one year,1965-66, which was when he received the Distinguished Service Medal for meritorious service in conducting air strikes in North Vietnam. It meets Criterion C as an example of the Eclectic Period Revival style with visible attributes of the Italian Renaissance Revival and Mediterranean styles. The home possesses distinctive characteristics of these two styles, including an asymmetrical facade, hipped roof with bracketed eaves, arched fenestration details, iron railing, stucco walls, and a belt course. And it fulfills Criterion D as an example of the work of accomplished builder Walter Vestal, specifically in the phase when his building career was accelerating prior to his move into a career in local politics and public service. It retains architectural and material integrity from its 1940 construction. Courtesy redfin.com 710 Glorietta Boulevard consists of a home and garage built in 1940 and qualifies for designation on Criteria B, C, and D. Criterion B encompasses the lives and careers of three notable naval officers associated with the home. First, Captain Franklin P. Conger served as the 11th Naval District Industrial Manager and Director of Materials from 1942-45, during the decade he inhabited the home. Rear Admiral Frederick C. Stelter lived here from 1949-62. During this time, he was awarded two Gold Stars, one as Commanding Officer of the U.S.S. Saint Paul; was promoted to Rear Admiral; and served as Commander of Fleet Training and Amphibious Training groups. Finally, Vice Admiral Ralph Cousins lived here for one year,1965-66, which was when he received the Distinguished Service Medal for meritorious service in conducting air strikes in North Vietnam. It meets Criterion C as an example of the Eclectic Period Revival style with visible attributes of the Italian Renaissance Revival and Mediterranean styles. The home possesses distinctive characteristics of these two styles, including an asymmetrical facade, hipped roof with bracketed eaves, arched fenestration details, iron railing, stucco walls, and a belt course. And it fulfills Criterion D as an example of the work of accomplished builder Walter Vestal, specifically in the phase when his building career was accelerating prior to his move into a career in local politics and public service. It retains architectural and material integrity from its 1940 construction. Courtesy redfin.com
|
All photos are from the California Historical Resources Inventory Database (CHRID), except where noted otherwise. The above designations were reviewed and approved by the City of San Diego Historical Resources Board (HRB), the County of San Diego Historic Site Board (HSB), or the Coronado Historic Resources Commission.
|
2025
2024
2023
2022
2021
2020
2019
2018
2017
2016
2015
|









