|
2017 Designations in Review
By Ann Jarmusch
The City of San Diego Historical Resources Board (HRB) designated three new historic districts in 2017: Spalding Place in North Park, South Park, and Valle Vista Terrace in University Heights. We can't recall a year when so many districts came on line. SOHO thanks and congratulates the countless residents, community leaders and City staff who worked very hard to document these significant neighborhoods and meet the board's high standards for approval.
The HRB also designated 38 individual landmarks. All are houses except for one bungalow court in Little Italy and a Mid-Century Modern apartment building in North Park, the latter designed by master architects Lloyd Ruocco and Homer Delawie. In addition to Park Garden Apartments (1960), the board also designated a 1961 home in La Jolla by these esteemed architects, whose brief partnership ended in 1961.
The oldest landmark designated in 2017 is an 1881 Italianate house still on its original lot, 454 13th Street in the East Village. It is also notable for its unique construction of prefabricated panels. The newest is a 1968 Mid-Century Modern home at 5645 Taft Avenue in La Jolla designed by Richard Lareau. The board said more research on this architect could elevate him to the city's Master Architect roster. Another notable addition: The 1926 Rock House at 3920 Adams Avenue in Normal Heights.
Newspaper publisher Helen Copley of La Jolla and the Balboa Park savior of the 1960s, Eleanor Edmiston, captured the board's respect for their contributions to San Diego (and for the Spanish Colonial Revival architecture of Edmiston's North Park house).
Designations help recognize historic architects and builders who are unfamiliar to some of us, and reports about their projects can aid us in researching other homes and buildings. In 2017, architects Joel L. Brown, Charles H. Salyers, and John B. Stannard came to the fore, joining the well-known Jackson & Requa, Sim Bruce Richards, Thomas Shepherd, and the aforementioned Delawie and Ruocco.
Builders such as the Klicka Brothers, Marvin V. Melhorn, and Alexander Schreiber are recognizable to many for their historic homes in North Park and Mission Hills, but not so much the construction companies of the Bathrick Brothers, Chris Cosgrove, Lewis H. Dodge, Allen H. Hilton, and A.M. Southard.
Minority communities are still grossly underrepresented on the City's landmarks roster, reminding us of important outreach and public awareness work yet to be done. A rare, Italianate duplex in Barrio Logan didn't make the cut at the board's February meeting, as A. Hayes, SOHO's Historic Resources Specialist, reported: Unfortunately, the HRB did not have enough votes (4-4) to designate 1831-33 National Avenue, a rare Italianate, 1880s duplex in Barrio Logan, despite the supportive staff report.
For your reference and reading pleasure, here are the descriptions Hayes wrote for the 38 landmarks and three historic districts, as they appeared month by month in Our Heritage News.
Scroll to view all
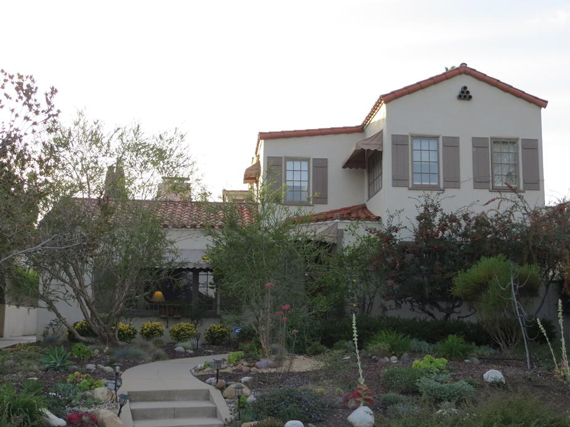 5308 East Palisades Road in Kensington displays the Spanish Eclectic style and features a clay tile-covered gable roof with shallow eaves, multi-light wood casement windows, and a quoin-accented front entry door flanked by decorative wrought iron-covered faux windows. Designated under Criteria C and D, with a 1928 period of significance, this house embodies distinctive features of the style (Criteria C) and is a notable work of Master Architect Charles H. Salyers and Master Builder Lewis H. Dodge of the Dodge Construction Company. 5308 East Palisades Road in Kensington displays the Spanish Eclectic style and features a clay tile-covered gable roof with shallow eaves, multi-light wood casement windows, and a quoin-accented front entry door flanked by decorative wrought iron-covered faux windows. Designated under Criteria C and D, with a 1928 period of significance, this house embodies distinctive features of the style (Criteria C) and is a notable work of Master Architect Charles H. Salyers and Master Builder Lewis H. Dodge of the Dodge Construction Company.
|
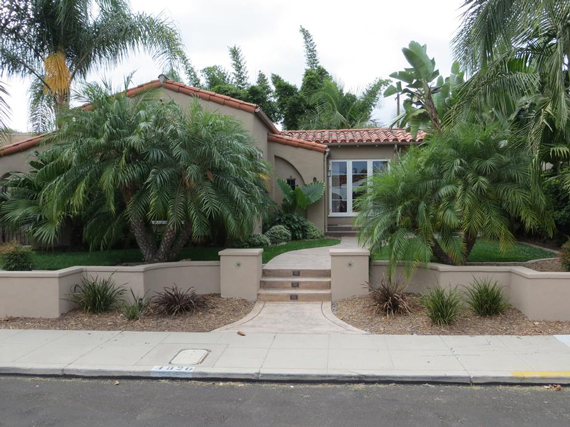 4820 Biona Drive in Kensington was constructed during 1933 in the Spanish Colonial Revival style and designated under Criterion C as an excellent example. Architectural highlights include an asymmetrical façade with half-barrel red clay tiles covering the roof, clay venting, arched focal window and multi-light casement window, and iron grillwork and hardware. 4820 Biona Drive in Kensington was constructed during 1933 in the Spanish Colonial Revival style and designated under Criterion C as an excellent example. Architectural highlights include an asymmetrical façade with half-barrel red clay tiles covering the roof, clay venting, arched focal window and multi-light casement window, and iron grillwork and hardware.
|
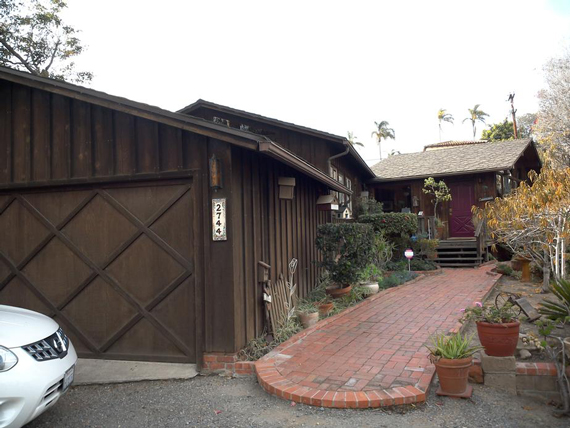 Only one property was designated: a unique remodel of a nondescript ranch style house by Master Architect Sim Bruce Richards at 2744 Azalea Drive in Point Loma. The board appropriately termed the house a "new composition." It represents the Organic Geometric style and features orientation and siting that highlights nature in the rear canyon, along with floor-to-ceiling and clerestory windows, and organic materials. Through Richards's vision in 1964, it became a notable work of his style, designated under Criterion D. Only one property was designated: a unique remodel of a nondescript ranch style house by Master Architect Sim Bruce Richards at 2744 Azalea Drive in Point Loma. The board appropriately termed the house a "new composition." It represents the Organic Geometric style and features orientation and siting that highlights nature in the rear canyon, along with floor-to-ceiling and clerestory windows, and organic materials. Through Richards's vision in 1964, it became a notable work of his style, designated under Criterion D.
|
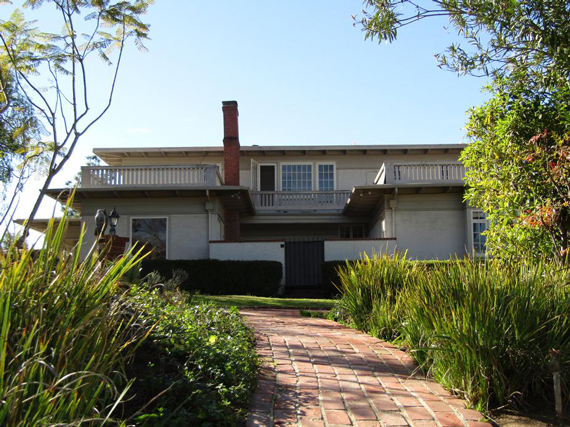 4310 Avalon Drive in Mission Hills has a 1906 period of significance and represents the Prairie style of architecture. Defining details include the horizontal massing, a flat roof with wide overhanging eaves and wide frieze below, and wood casement windows. Constructed for Judge William Sloane, who became the first presiding justice over the Fourth District Court of Appeals, the house was designated under Criterion C, for embodiment of the style. However, Sloane was well-known in his community and was a founding member of the Avalon Heights subdivision. He often hosted social events at his home. 4310 Avalon Drive in Mission Hills has a 1906 period of significance and represents the Prairie style of architecture. Defining details include the horizontal massing, a flat roof with wide overhanging eaves and wide frieze below, and wood casement windows. Constructed for Judge William Sloane, who became the first presiding justice over the Fourth District Court of Appeals, the house was designated under Criterion C, for embodiment of the style. However, Sloane was well-known in his community and was a founding member of the Avalon Heights subdivision. He often hosted social events at his home.
|
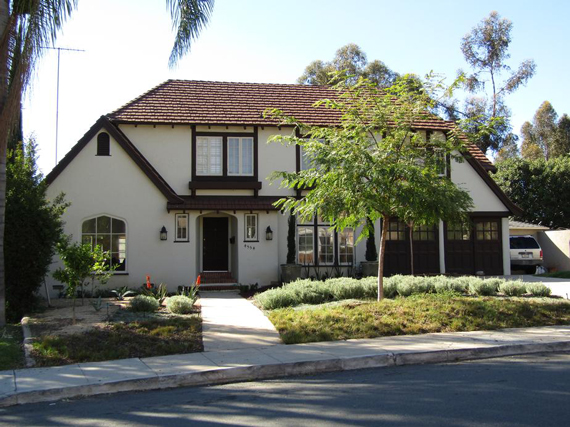 4554 Norma Drive in Talmadge was designed in the Tudor Revival style and constructed in 1936. Character defining features include the high-pitch gable and hipped roof, flared verge board, carved rafter tails, troweled stucco with half-timbering, and tall multi-pane wood casement windows. Designated under Criterion C, this house exhibits distinctive attributes of the Tudor Revival style. 4554 Norma Drive in Talmadge was designed in the Tudor Revival style and constructed in 1936. Character defining features include the high-pitch gable and hipped roof, flared verge board, carved rafter tails, troweled stucco with half-timbering, and tall multi-pane wood casement windows. Designated under Criterion C, this house exhibits distinctive attributes of the Tudor Revival style.
|
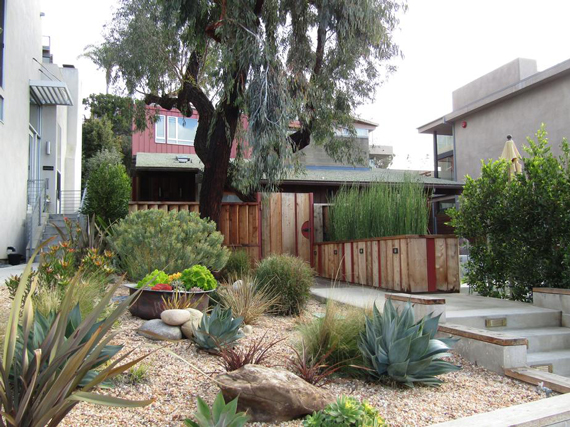 5645 Taft Avenue in La Jolla was designed by Richard Lareau and built in 1968. Illustrating the Midcentury sub style of post and beam with organic geometric influences, the home's features include vertical wood siding, asymmetrical design, fixed wood windows, and a concrete block chimney. As a good example of the style, this house was designated under Criterion C. The HRB noted that Lareau could rise to Master Architect status in the future. 5645 Taft Avenue in La Jolla was designed by Richard Lareau and built in 1968. Illustrating the Midcentury sub style of post and beam with organic geometric influences, the home's features include vertical wood siding, asymmetrical design, fixed wood windows, and a concrete block chimney. As a good example of the style, this house was designated under Criterion C. The HRB noted that Lareau could rise to Master Architect status in the future.
|
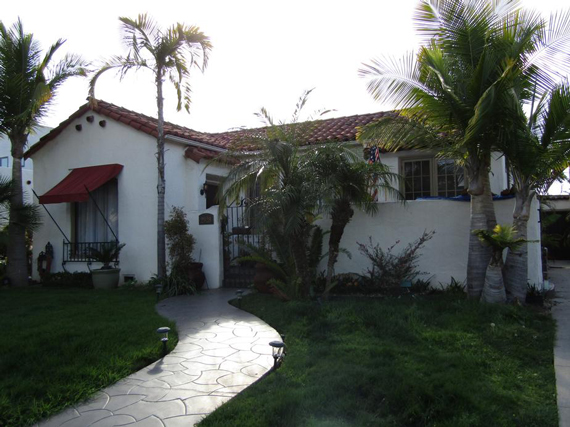 SOHO is especially excited about the designation of Eleanor Edmiston's Spanish Colonial Revival style house at 2928 33rd Street in North Park. Edmiston lived here while thwarting the Bartholomew Master Plan of Balboa Park during the 1960s. Had she and others not been successful, the park's National Historic Landmark status would not have been possible. Designated under Criteria B for the owner and C as an excellent example of the Spanish Colonial Revival style, the 1928 house features a clay tile roof with shallow eaves, arched focal and sash windows, and decorative ironwork. SOHO is especially excited about the designation of Eleanor Edmiston's Spanish Colonial Revival style house at 2928 33rd Street in North Park. Edmiston lived here while thwarting the Bartholomew Master Plan of Balboa Park during the 1960s. Had she and others not been successful, the park's National Historic Landmark status would not have been possible. Designated under Criteria B for the owner and C as an excellent example of the Spanish Colonial Revival style, the 1928 house features a clay tile roof with shallow eaves, arched focal and sash windows, and decorative ironwork.
|
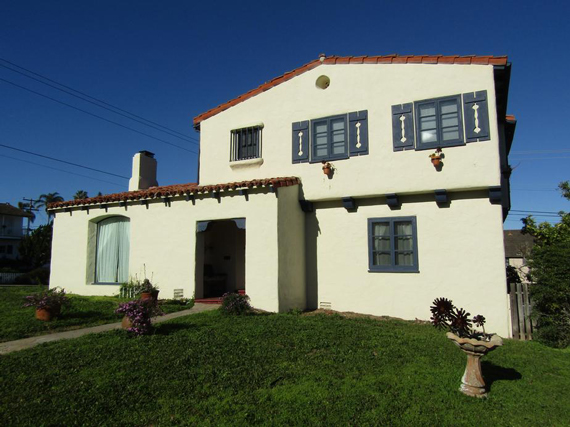 3244 Dumas Street in Point Loma has a 1930 period of significance and was designed in the Spanish Eclectic style by Master Builder Bathrick Brothers Construction Company. The house features hand-troweled stucco, a gable roof with clay tile and exposed rafters, wood focal and casement windows, and corbels. Designated under Criteria C and D, this house embodies the Spanish Eclectic style and is a notable example of the high style and quality work produced by this master builder. 3244 Dumas Street in Point Loma has a 1930 period of significance and was designed in the Spanish Eclectic style by Master Builder Bathrick Brothers Construction Company. The house features hand-troweled stucco, a gable roof with clay tile and exposed rafters, wood focal and casement windows, and corbels. Designated under Criteria C and D, this house embodies the Spanish Eclectic style and is a notable example of the high style and quality work produced by this master builder.
|
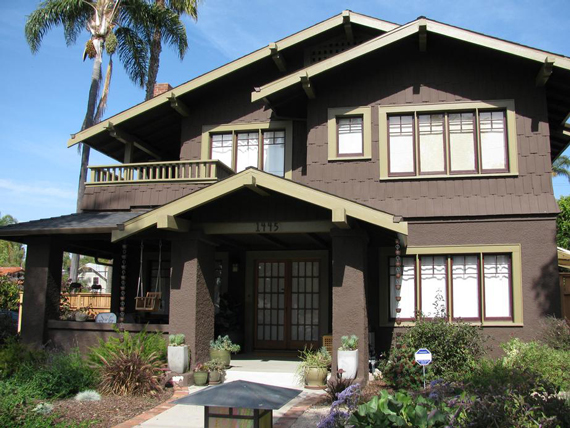 1445 Granada Avenue in South Park was constructed in 1912 by Joel L. Brown in the Craftsman style. Designated as a good example of this architectural style under Criterion C, its features include exposed roof beams and rafter tails, multi-pane windows, deep eaves, square-butt wood shingles, and original highly textured stucco. 1445 Granada Avenue in South Park was constructed in 1912 by Joel L. Brown in the Craftsman style. Designated as a good example of this architectural style under Criterion C, its features include exposed roof beams and rafter tails, multi-pane windows, deep eaves, square-butt wood shingles, and original highly textured stucco.
|
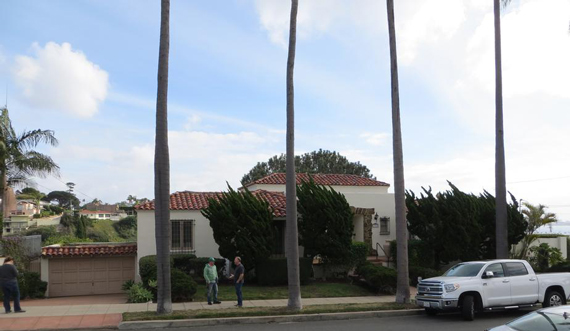 3705 Pringle Street in Mission Hills is a Spanish Eclectic style home built in 1925. Features include both a flat and hip roof with clay tile, wood and steel multi-pane windows, ornamental window grills, and quatrefoil windows. Designated under Criterion C, this house embodies the Spanish Eclectic style. 3705 Pringle Street in Mission Hills is a Spanish Eclectic style home built in 1925. Features include both a flat and hip roof with clay tile, wood and steel multi-pane windows, ornamental window grills, and quatrefoil windows. Designated under Criterion C, this house embodies the Spanish Eclectic style.
|
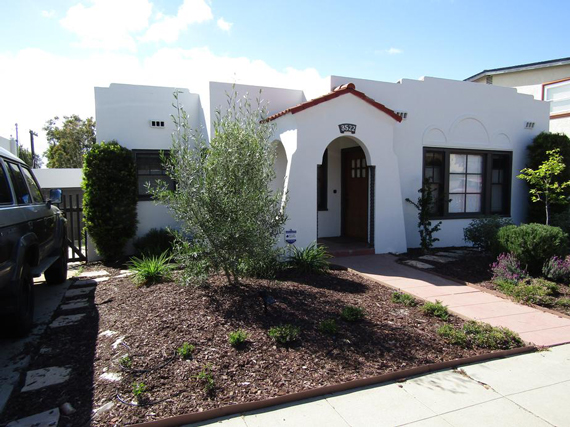 3522 Villa Terrace in North Park embodies the Spanish Colonial Revival style through its flat roof with stepped parapet, multi-pane wood sash windows, flared wing walls, Salomónica porch columns, and arch detail above the focal window. Constructed in 1926, this house is designated under Criterion C, for conveying the Spanish Colonial Revival style. 3522 Villa Terrace in North Park embodies the Spanish Colonial Revival style through its flat roof with stepped parapet, multi-pane wood sash windows, flared wing walls, Salomónica porch columns, and arch detail above the focal window. Constructed in 1926, this house is designated under Criterion C, for conveying the Spanish Colonial Revival style.
|
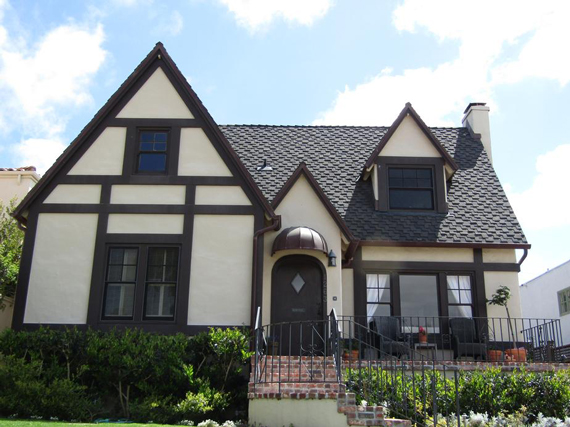 1263 Virginia Way in the La Jolla Village was constructed in the Tudor Revival style in 1927, and became associated with Helen Copley, a prominent local and national publisher, from 1981 through 2004, when she passed away. Copley purchased the house shortly after her husband James Copley died, adding her own architectural flourishes to the building, including the exterior timber framing and entry porch enclosure. Designated under Criterion B, for an important association with Helen Copley, this is the only property purchased solely in her name. She owned the house at the time one of her San Diego newspapers won one of two Pulitzer Prizes awarded under her tenure. This designation includes Copley's distinctive additions to this Tudor Revival style house. 1263 Virginia Way in the La Jolla Village was constructed in the Tudor Revival style in 1927, and became associated with Helen Copley, a prominent local and national publisher, from 1981 through 2004, when she passed away. Copley purchased the house shortly after her husband James Copley died, adding her own architectural flourishes to the building, including the exterior timber framing and entry porch enclosure. Designated under Criterion B, for an important association with Helen Copley, this is the only property purchased solely in her name. She owned the house at the time one of her San Diego newspapers won one of two Pulitzer Prizes awarded under her tenure. This designation includes Copley's distinctive additions to this Tudor Revival style house.
|
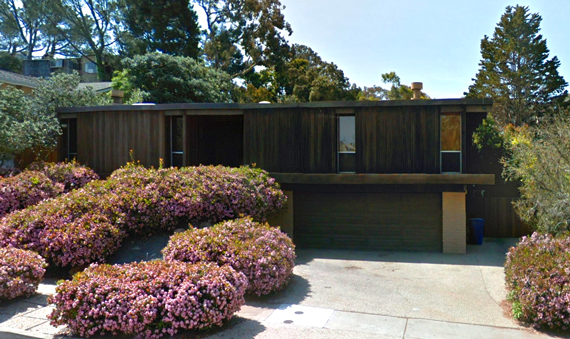 3455 Charles Street in La Playa is of the Modern post and beam architectural style, constructed in 1964, with strong horizontal massing, deep eave overhangs, floor-to-ceiling windows and doors, and vertical cedar wood siding. Designated under Criterion C as an excellent example of the style, the designation also includes a stairway composed of wood and concrete and the mature rhaphiolepis shrubs in the front yard. 3455 Charles Street in La Playa is of the Modern post and beam architectural style, constructed in 1964, with strong horizontal massing, deep eave overhangs, floor-to-ceiling windows and doors, and vertical cedar wood siding. Designated under Criterion C as an excellent example of the style, the designation also includes a stairway composed of wood and concrete and the mature rhaphiolepis shrubs in the front yard.
|
In June, the HRB designated four houses in addition to providing staff with direction on the impending Spalding Place Historic District in North Park.
This new district includes 14 properties and is highly significant because it represents a small enclave of workforce housing. Developed between 1909 and 1912 and financed by Frank Carr Spalding, this one-lane street runs for two blocks between Park Boulevard and Georgia Street south of Adams Avenue. Read more. |
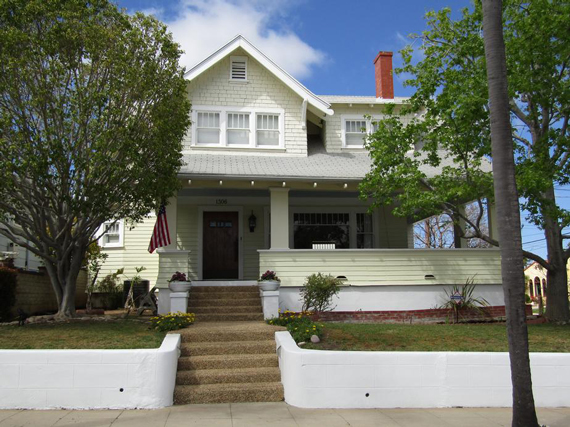 1306 Torrance Street in Uptown is a 1912 Craftsman style house. Designated under Criterion C, this house is a good example of this style due to its wrap-around porch with square pillars, transom and multi-pane sash windows, wood shingle and clapboard siding, and carved rafter tails. 1306 Torrance Street in Uptown is a 1912 Craftsman style house. Designated under Criterion C, this house is a good example of this style due to its wrap-around porch with square pillars, transom and multi-pane sash windows, wood shingle and clapboard siding, and carved rafter tails.
|
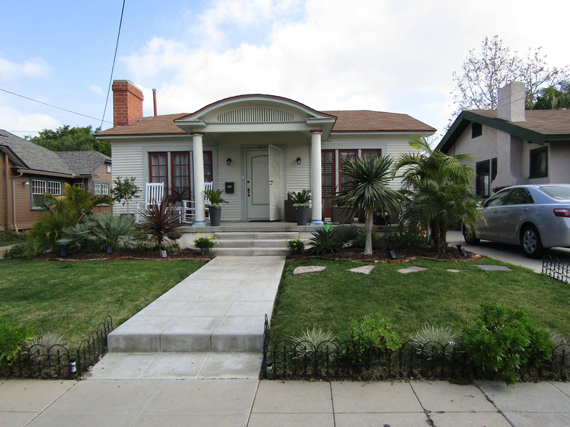 3851 Hawk Street in Mission Hills is a Colonial Revival style bungalow constructed in 1920 by Master Builder Martin V. Melhorn. The side gambrel roof, Tuscan front entry columns, flared siding, and tall narrow front windows illustrate architectural integrity for designation under Criterion C, while Master Builder Melhorn supports designation under Criterion D. 3851 Hawk Street in Mission Hills is a Colonial Revival style bungalow constructed in 1920 by Master Builder Martin V. Melhorn. The side gambrel roof, Tuscan front entry columns, flared siding, and tall narrow front windows illustrate architectural integrity for designation under Criterion C, while Master Builder Melhorn supports designation under Criterion D.
|
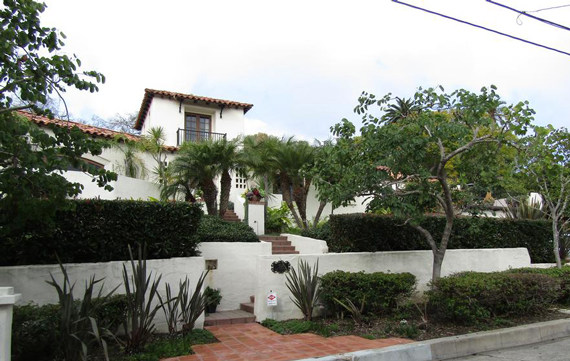 350 San Fernando Street in La Playa is designed in the Spanish Colonial Revival style by two master architects, Herbert Jackson and Richard Requa. Constructed in 1927, the home's significant features include an asymmetrical façade with clay tile roof of variegated colors, smooth sand finish stucco, multi-light casement windows, and decorative ironwork. Designated under Criteria C and D, this house embodies the Spanish Colonial Revival style and represents the work of two San Diego master architects. 350 San Fernando Street in La Playa is designed in the Spanish Colonial Revival style by two master architects, Herbert Jackson and Richard Requa. Constructed in 1927, the home's significant features include an asymmetrical façade with clay tile roof of variegated colors, smooth sand finish stucco, multi-light casement windows, and decorative ironwork. Designated under Criteria C and D, this house embodies the Spanish Colonial Revival style and represents the work of two San Diego master architects.
|
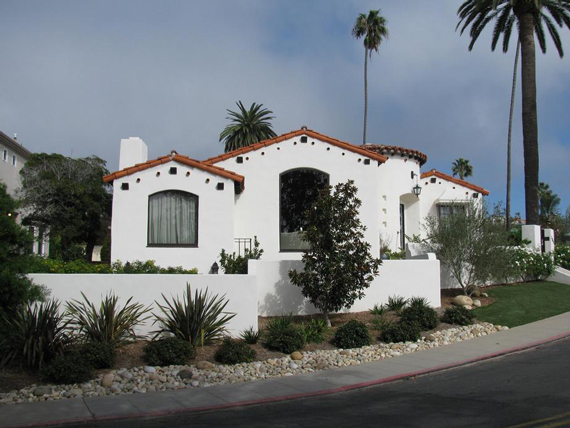 5805 Camino de la Costa in La Jolla was built in 1927 by the A. M. Southard Company in the Spanish Eclectic style. Designated under Criterion A as important to the development of La Jolla, the physical location of this house is a local landmark at the southern entrance into La Jolla and the Hermosa subdivision. This house also represents the transition of La Jolla from an artists' colony and vacation destination to a year round and higher class residential area. Features include the prominent corner turret covered in red clay tile, corbels, arched windows, and multi-pane wood casement windows. 5805 Camino de la Costa in La Jolla was built in 1927 by the A. M. Southard Company in the Spanish Eclectic style. Designated under Criterion A as important to the development of La Jolla, the physical location of this house is a local landmark at the southern entrance into La Jolla and the Hermosa subdivision. This house also represents the transition of La Jolla from an artists' colony and vacation destination to a year round and higher class residential area. Features include the prominent corner turret covered in red clay tile, corbels, arched windows, and multi-pane wood casement windows.
|
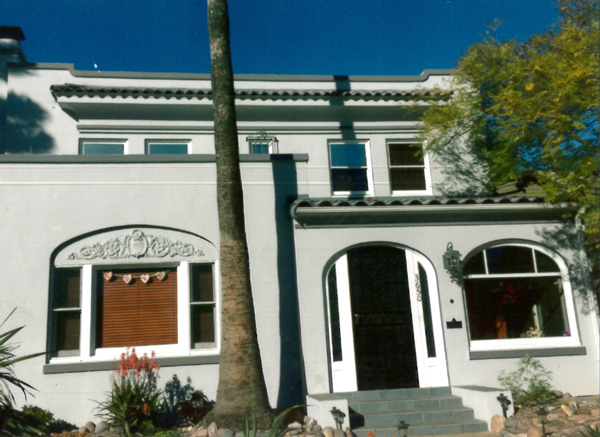 The 1925 home at 3650-3652 28th Street in North Park shows elements of the Mission Revival style in the parapets at either end, blue tile awning on the second floor, and the recessed relief above the first-floor feature window. It was designated under Criterion F, as a contributing resource to the North Park Dryden Historic District, which is an exciting reclassification from non-contributing in 2011, when the district was formed! The owners found the original architectural plans, which demonstrated to HRB staff that this building has retained integrity and conveys the significance of the Dryden District under Criteria A and C, reflecting the streetcar suburb development and the Mission Revival style. The 1925 home at 3650-3652 28th Street in North Park shows elements of the Mission Revival style in the parapets at either end, blue tile awning on the second floor, and the recessed relief above the first-floor feature window. It was designated under Criterion F, as a contributing resource to the North Park Dryden Historic District, which is an exciting reclassification from non-contributing in 2011, when the district was formed! The owners found the original architectural plans, which demonstrated to HRB staff that this building has retained integrity and conveys the significance of the Dryden District under Criteria A and C, reflecting the streetcar suburb development and the Mission Revival style.
|
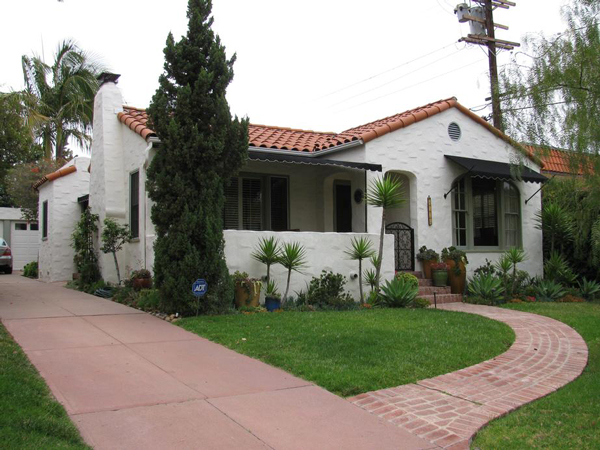 4126 Hilldale Road in Kensington is a 1928 Spanish Colonial Revival style house. Designated under Criterion C, the house exemplifies distinctive characteristics of this style with features that include both a front and side-gable roof covered in half-barrel clay tiles, a textured stucco exterior, arched focal window and porch entrance, and bronze hardware. 4126 Hilldale Road in Kensington is a 1928 Spanish Colonial Revival style house. Designated under Criterion C, the house exemplifies distinctive characteristics of this style with features that include both a front and side-gable roof covered in half-barrel clay tiles, a textured stucco exterior, arched focal window and porch entrance, and bronze hardware.
|
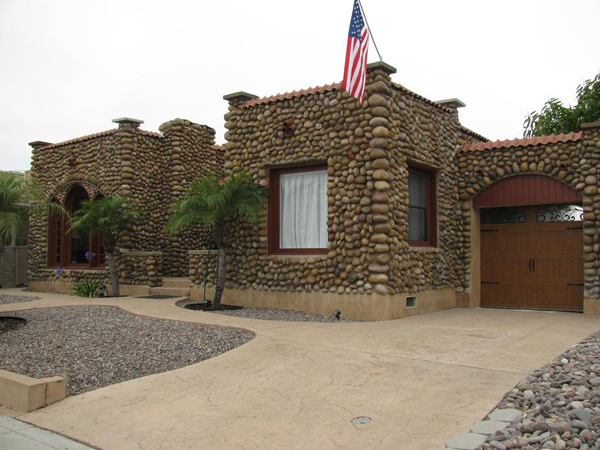 3920 Adams Avenue in Normal Heights, commonly known as "The Rock House," embodies the Mission Revival style with Spanish Eclectic influences. This 1926 building is well known for its prominent cobblestone veneer, which is unusual in San Diego. Designated under Criterion C, for architecture, its other defining characteristics include parapets with raised capped corners, distinctive arches and focal windows. 3920 Adams Avenue in Normal Heights, commonly known as "The Rock House," embodies the Mission Revival style with Spanish Eclectic influences. This 1926 building is well known for its prominent cobblestone veneer, which is unusual in San Diego. Designated under Criterion C, for architecture, its other defining characteristics include parapets with raised capped corners, distinctive arches and focal windows.
|
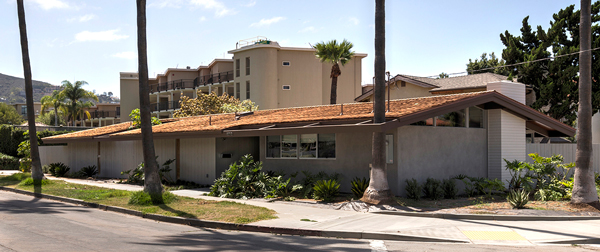 8272 El Paseo Grande in La Jolla was designed by two Master Architects, Lloyd Ruocco and Homer Delawie. Constructed in 1961, this house exhibits the Mid Century Modern style and is designated under Criteria C and D. Characteristic of this style and supporting Criterion C are the moderate pitch of the gable roof with wide overhanging eaves, the use of stucco and vertical wood siding on the exterior, and floor-to-ceiling and clerestory windows. As already noted, this house also represents the notable work of two Master Architects (Criterion D), who formed a short partnership from 1958 to 1961. During this time, Ruocco and Delawie also designed the Children's Zoo and the Geodesic Dome at the San Diego Zoo. 8272 El Paseo Grande in La Jolla was designed by two Master Architects, Lloyd Ruocco and Homer Delawie. Constructed in 1961, this house exhibits the Mid Century Modern style and is designated under Criteria C and D. Characteristic of this style and supporting Criterion C are the moderate pitch of the gable roof with wide overhanging eaves, the use of stucco and vertical wood siding on the exterior, and floor-to-ceiling and clerestory windows. As already noted, this house also represents the notable work of two Master Architects (Criterion D), who formed a short partnership from 1958 to 1961. During this time, Ruocco and Delawie also designed the Children's Zoo and the Geodesic Dome at the San Diego Zoo.
|
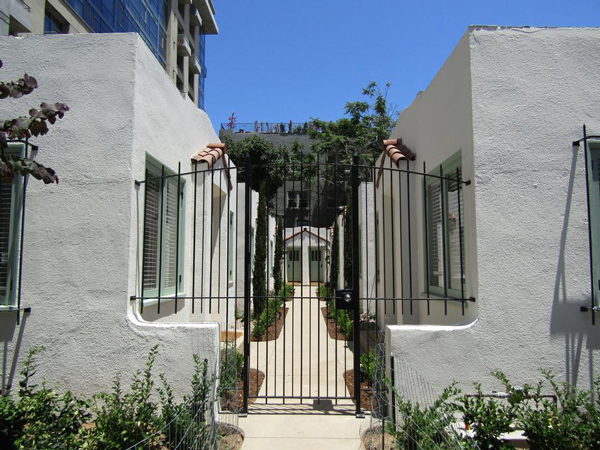 1525-1537 Union Street in Little Italy is a 1926 Spanish Eclectic style bungalow court by Master Builder Allen H. Hilton. Designated under Criteria C and D, for embodiment of the style and as the notable work of a Master, its features include the U-shape plan formed by six individual units and one rear duplex, tile covered gable entries, and wood casement windows. 1525-1537 Union Street in Little Italy is a 1926 Spanish Eclectic style bungalow court by Master Builder Allen H. Hilton. Designated under Criteria C and D, for embodiment of the style and as the notable work of a Master, its features include the U-shape plan formed by six individual units and one rear duplex, tile covered gable entries, and wood casement windows.
|
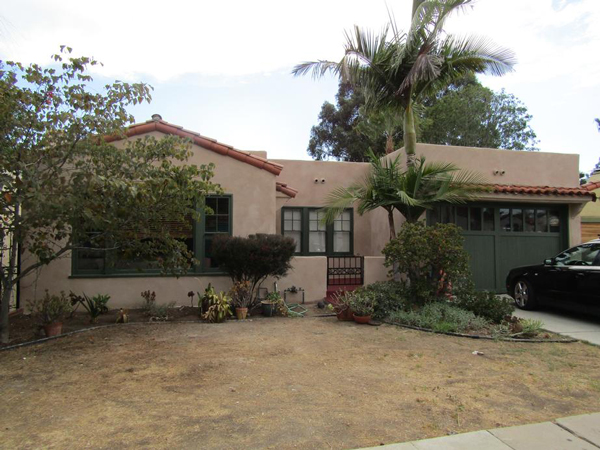 2726 Gregory Street in North Park was built in 1929 in the Spanish Colonial Revival style. Architectural highlights include the asymmetrical façade, recessed entrance courtyard, tile covered gables, a stepped parapet, multi-pane wood sash windows, and original garage details. Designated under Criterion C, the building is an excellent example of this style. 2726 Gregory Street in North Park was built in 1929 in the Spanish Colonial Revival style. Architectural highlights include the asymmetrical façade, recessed entrance courtyard, tile covered gables, a stepped parapet, multi-pane wood sash windows, and original garage details. Designated under Criterion C, the building is an excellent example of this style.
|
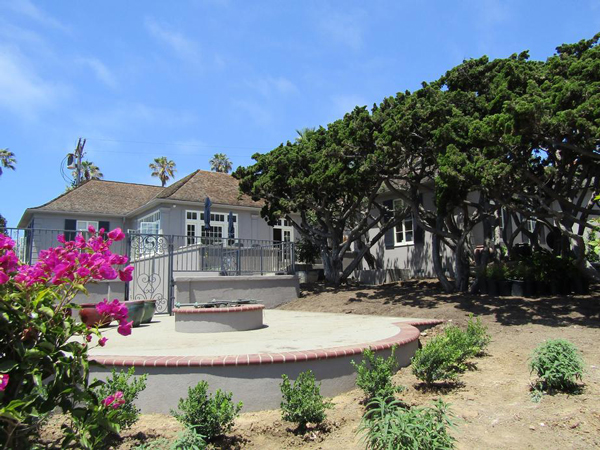 210 Westbourne Street in La Jolla is the design of Master Architect Thomas L. Shepherd and represents the French Eclectic style with Georgian influences. Constructed in 1950 with a 1971 remodel by the same architect, this style is understood through the steeply pitched roof covered in wood shingles, flared eaves, quoin detailing, Doric pilasters, and multi-pane wood windows. Designated under Criteria C and D, this house illustrates key characteristics of the style while also reflecting the Master Architect's distinguishable talent to blend classical features with a mid-century aesthetic. 210 Westbourne Street in La Jolla is the design of Master Architect Thomas L. Shepherd and represents the French Eclectic style with Georgian influences. Constructed in 1950 with a 1971 remodel by the same architect, this style is understood through the steeply pitched roof covered in wood shingles, flared eaves, quoin detailing, Doric pilasters, and multi-pane wood windows. Designated under Criteria C and D, this house illustrates key characteristics of the style while also reflecting the Master Architect's distinguishable talent to blend classical features with a mid-century aesthetic.
|
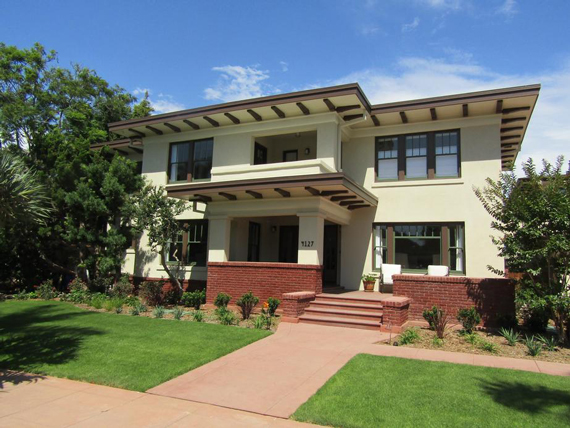 4127 Lark Street in Mission Hills, built in 1916, illustrates the Prairie style, with a strong horizontal emphasis. Its other features include a low pitch roof with deep eaves, prominent front porch and balcony, and multi-pane wood sash windows. Designated under Criterion C, as an excellent example of the Prairie style, this house was also designated under Criterion D, as the representative work of Master Architect Joel Brown. 4127 Lark Street in Mission Hills, built in 1916, illustrates the Prairie style, with a strong horizontal emphasis. Its other features include a low pitch roof with deep eaves, prominent front porch and balcony, and multi-pane wood sash windows. Designated under Criterion C, as an excellent example of the Prairie style, this house was also designated under Criterion D, as the representative work of Master Architect Joel Brown.
|
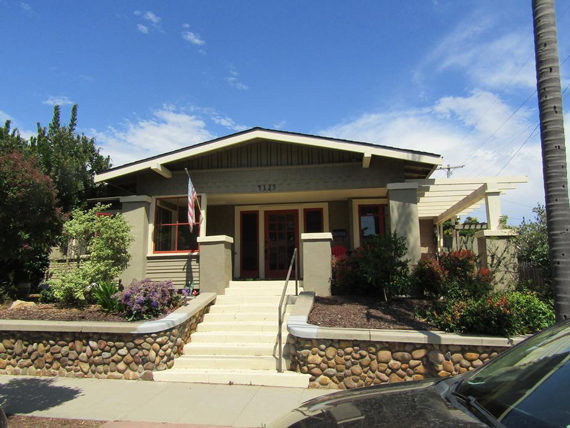 4125 Hermosa Way in Mission Hills is an Arts and Crafts era bungalow from 1918. Designated under Criterion C for retaining good historical and architectural integrity, the home has a low pitch gable roof with exposed rafter tails, wood shingle and clapboard exterior siding, divided light wood windows, and a pergola. 4125 Hermosa Way in Mission Hills is an Arts and Crafts era bungalow from 1918. Designated under Criterion C for retaining good historical and architectural integrity, the home has a low pitch gable roof with exposed rafter tails, wood shingle and clapboard exterior siding, divided light wood windows, and a pergola.
|
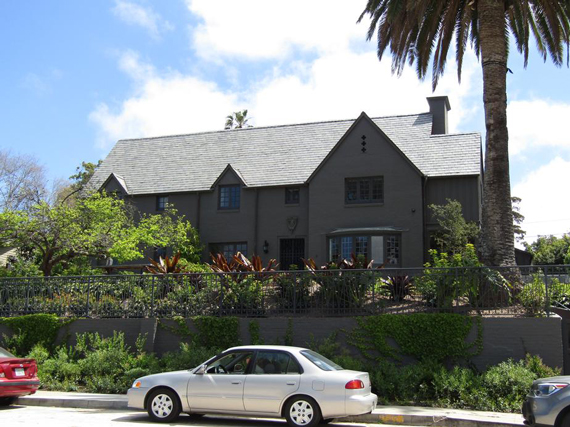 1419 Virginia Way in La Jolla is an excellent example of a Tudor Revival home (Criterion C). It was built in 1928 with a steeply pitched gable roof with gable dormers, board and batten siding, brick veneer, multi-pane wood windows, and a massive chimney. 1419 Virginia Way in La Jolla is an excellent example of a Tudor Revival home (Criterion C). It was built in 1928 with a steeply pitched gable roof with gable dormers, board and batten siding, brick veneer, multi-pane wood windows, and a massive chimney.
|
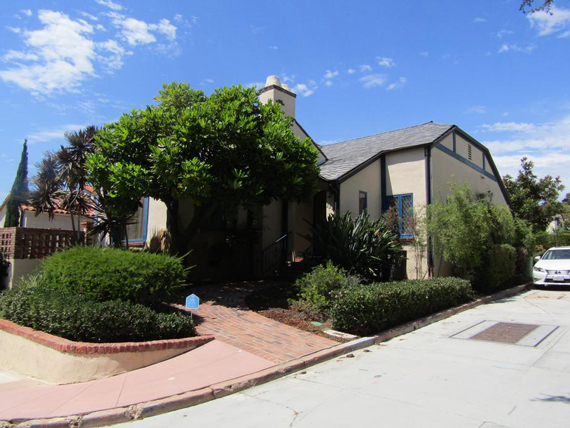 2206 Juan Street in Mission Hills illustrates the Tudor Revival style. Constructed in 1930 by Master Builder Alexander Schreiber, the home's character-defining features include the asymmetrical main façade, a clipped or "jerkinhead" gable roof, decorative half-timbering and arch focal window. Designated under Criterion D, as a notable example of work by a master builder, this building is Schreiber's only known Tudor Revival building. 2206 Juan Street in Mission Hills illustrates the Tudor Revival style. Constructed in 1930 by Master Builder Alexander Schreiber, the home's character-defining features include the asymmetrical main façade, a clipped or "jerkinhead" gable roof, decorative half-timbering and arch focal window. Designated under Criterion D, as a notable example of work by a master builder, this building is Schreiber's only known Tudor Revival building.
|
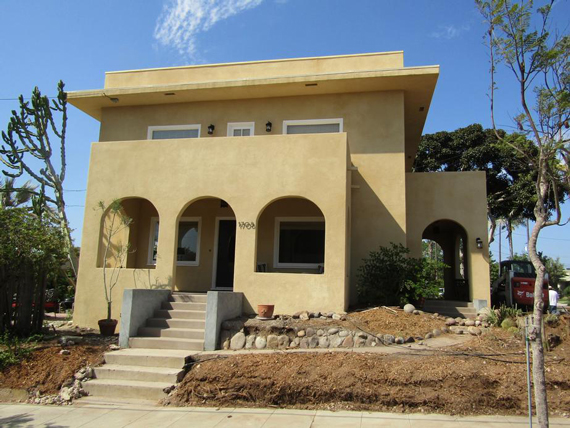 1708 West Montecito Way and 4154 Stephens Street in Mission Hills form a Prairie style duplex built in 1913. Symmetry, horizontal lines, a flat roof with boxed eaves, and a smooth stucco exterior represent this style, and support designation under Criterion C for architecture. 1708 West Montecito Way and 4154 Stephens Street in Mission Hills form a Prairie style duplex built in 1913. Symmetry, horizontal lines, a flat roof with boxed eaves, and a smooth stucco exterior represent this style, and support designation under Criterion C for architecture.
|
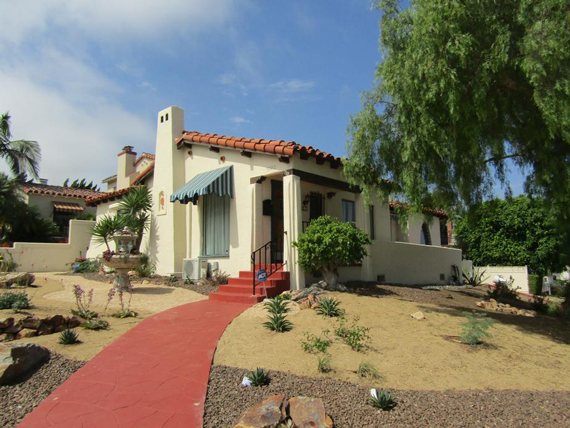 3202 Curtis Street in Loma Portal, a 1928 Spanish Eclectic style home, was designed by newly named Master Builder Chris Cosgrove. Architectural highlights include an asymmetrical façade with clay tile covered gable roofs, stepped porch columns, a parabolic arch window, stucco chimney and wood casement windows. Designated under Criteria C and D, for the architecture and the Master Builder, this house represents the pre-World War II phase of Cosgrove's career. This early example stands out because most of his known projects are from the 1950s and 1960s. 3202 Curtis Street in Loma Portal, a 1928 Spanish Eclectic style home, was designed by newly named Master Builder Chris Cosgrove. Architectural highlights include an asymmetrical façade with clay tile covered gable roofs, stepped porch columns, a parabolic arch window, stucco chimney and wood casement windows. Designated under Criteria C and D, for the architecture and the Master Builder, this house represents the pre-World War II phase of Cosgrove's career. This early example stands out because most of his known projects are from the 1950s and 1960s.
|
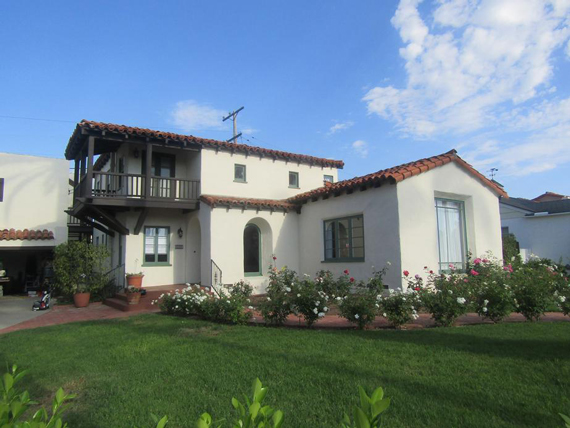 5201 Marlborough Drive in Kensington is a Spanish Colonial Revival style house with Monterey style influences. Constructed in1929, it was designated under Criterion C as a true blend of these styles. Features include the asymmetrical façade of two stories, a corner wrap-around balcony with decorative bracing, and half-barrel clay tile above narrow eaves with rafter tails. 5201 Marlborough Drive in Kensington is a Spanish Colonial Revival style house with Monterey style influences. Constructed in1929, it was designated under Criterion C as a true blend of these styles. Features include the asymmetrical façade of two stories, a corner wrap-around balcony with decorative bracing, and half-barrel clay tile above narrow eaves with rafter tails.
|
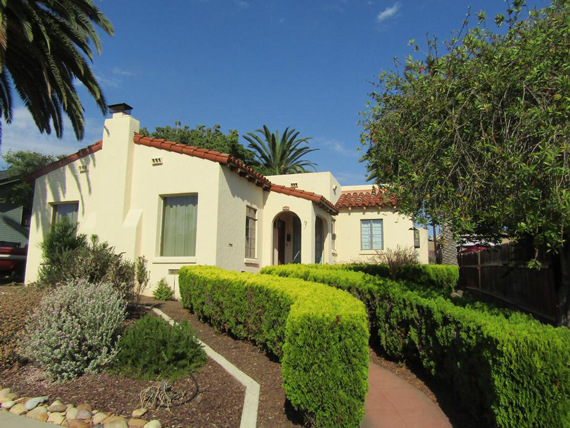 4435 New Jersey Street in University Heights is a 1933 Spanish Eclectic style home. Designated under Criterion C, for exemplary architecture, the house's character defining features are the asymmetrical façade, clay tile roof with exposed rafter tails, arch entry porch, and steel casement windows with stucco window sills. 4435 New Jersey Street in University Heights is a 1933 Spanish Eclectic style home. Designated under Criterion C, for exemplary architecture, the house's character defining features are the asymmetrical façade, clay tile roof with exposed rafter tails, arch entry porch, and steel casement windows with stucco window sills.
|
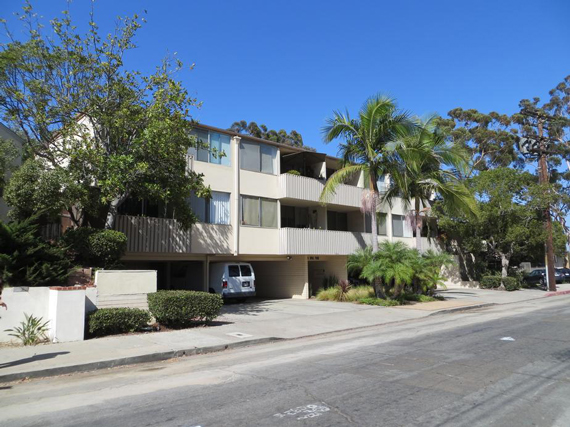 1740 Upas Street in North Park is a rare example of the work of Master Architects Lloyd Ruocco and Homer Delawie from their brief partnership. Constructed in 1960 as the Park Garden Apartments, this multi-family residential complex incorporates elements of Modern International and Post and Beam styles. Designated under Criterion D, for two of San Diego's most significant Modernist architects, the two attached buildings include a central open courtyard, a lower level open carport, flat roofs, and cantilevered balconies that are recessed into the façade. 1740 Upas Street in North Park is a rare example of the work of Master Architects Lloyd Ruocco and Homer Delawie from their brief partnership. Constructed in 1960 as the Park Garden Apartments, this multi-family residential complex incorporates elements of Modern International and Post and Beam styles. Designated under Criterion D, for two of San Diego's most significant Modernist architects, the two attached buildings include a central open courtyard, a lower level open carport, flat roofs, and cantilevered balconies that are recessed into the façade.
|
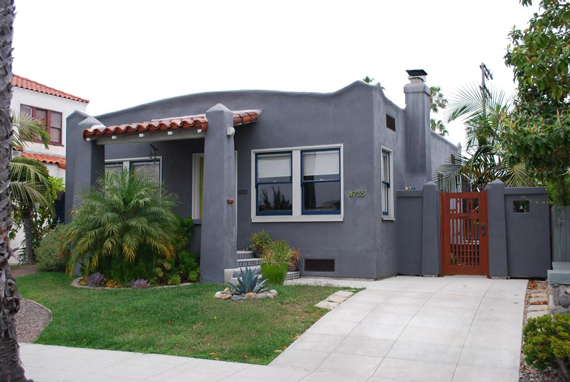 Valle Vista Terrace Historic District is designated under both Criteria A and C, for its historical and architectural development. A total of 89 buildings compose this district, and 67 (or 75%) are contributing resources to the district's historical integrity and sense of place. Regarding Criterion A, the district is an early 20th century residential streetcar subdivision with a period of significance from 1907 to 1942. Lots were delineated in 1907, and the first residence was completed in 1908 on Panorama Drive. Later contributing resources are tied to the tract's early pre-World War II development, ending in 1942. Valle Vista Terrace Historic District is designated under both Criteria A and C, for its historical and architectural development. A total of 89 buildings compose this district, and 67 (or 75%) are contributing resources to the district's historical integrity and sense of place. Regarding Criterion A, the district is an early 20th century residential streetcar subdivision with a period of significance from 1907 to 1942. Lots were delineated in 1907, and the first residence was completed in 1908 on Panorama Drive. Later contributing resources are tied to the tract's early pre-World War II development, ending in 1942.
Under Criterion C, with a 1907 through 1950 period of significance, the district also represents an important collection of intact buildings that illustrate a diversity of architectural styles dating from 1908-1950. These styles include Arts & Crafts, Mission Revival, Spanish Eclectic, Tudor Revival, and Ranch. (Photo is 4735 Panorama Drive)
|
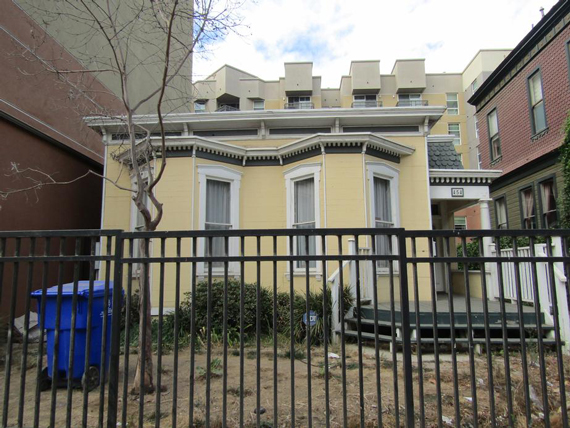 454 13th Street in the East Village is an Italianate style building constructed in 1881 during an early and brief boom period (1879-1882). Still standing on its original lot and designated under Criterion C, as an excellent example of the architectural style, the house is also significant for its unique type of prefabricated panel construction. San Diego Master Architect John B. Stannard lived here from 1902-1910, but he did not design or build this residence. Active in San Diego from 1887 to 1915. His works include the Louis Bank of Commerce (835-845 Fifth Avenue), 136 Juniper Street, and the Cole Block (660 Fifth Avenue). 454 13th Street in the East Village is an Italianate style building constructed in 1881 during an early and brief boom period (1879-1882). Still standing on its original lot and designated under Criterion C, as an excellent example of the architectural style, the house is also significant for its unique type of prefabricated panel construction. San Diego Master Architect John B. Stannard lived here from 1902-1910, but he did not design or build this residence. Active in San Diego from 1887 to 1915. His works include the Louis Bank of Commerce (835-845 Fifth Avenue), 136 Juniper Street, and the Cole Block (660 Fifth Avenue).
|
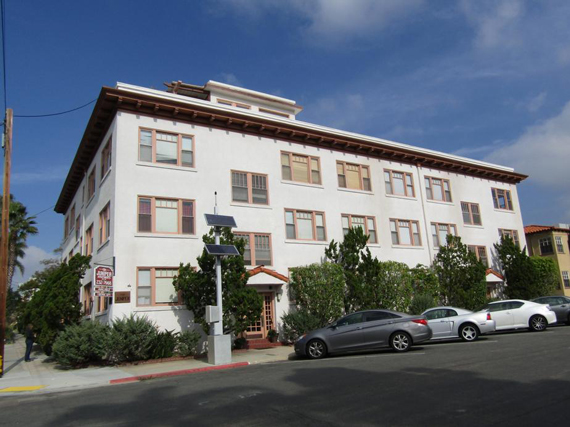 210-220 Juniper Street/2321 Second Avenue in Bankers Hill, also known as the Juniper Apartments, was constructed in 1913 in the Prairie style. Designated under Criterion C for exemplifying this style, the U-shaped building includes a three-foot parapet, deep eaves with exposed rafter tails, and three-part wood windows with transoms. 210-220 Juniper Street/2321 Second Avenue in Bankers Hill, also known as the Juniper Apartments, was constructed in 1913 in the Prairie style. Designated under Criterion C for exemplifying this style, the U-shaped building includes a three-foot parapet, deep eaves with exposed rafter tails, and three-part wood windows with transoms.
|
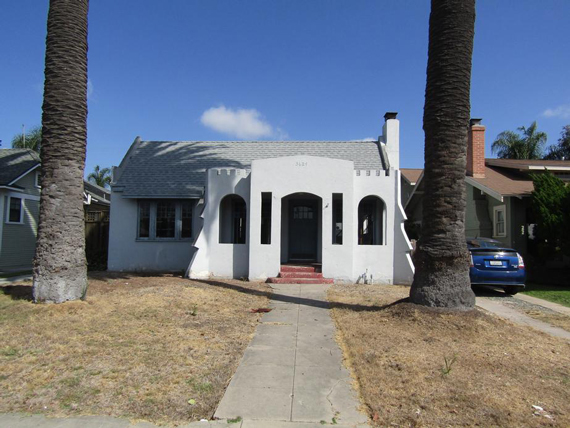 3623-3627 31st Street in North Park illustrates the Tudor Revival style and was built in 1922 by the Klicka Brothers. Operating the Klicka Lumber Company, George and Emil were significant builders and businessmen in North Park's early development. Designated under Criterion C, the home's features include a steeply pitched roof, gable parapets, castellated parapet entry porch with rounded arch openings, and tall multi-pane wood windows. 3623-3627 31st Street in North Park illustrates the Tudor Revival style and was built in 1922 by the Klicka Brothers. Operating the Klicka Lumber Company, George and Emil were significant builders and businessmen in North Park's early development. Designated under Criterion C, the home's features include a steeply pitched roof, gable parapets, castellated parapet entry porch with rounded arch openings, and tall multi-pane wood windows.
|
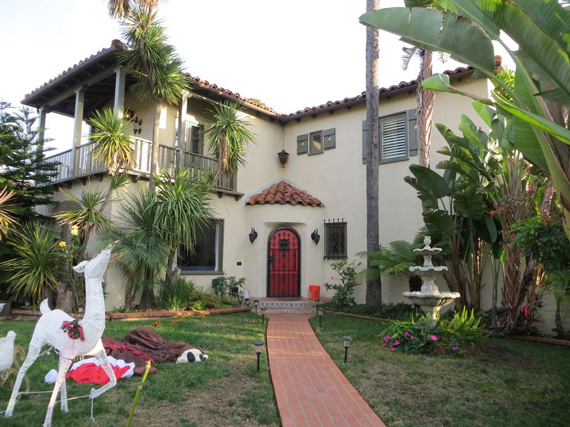 4301 Hilldale Road in Kensington is a 1929 Spanish Eclectic home with Monterey style influences. Key architectural elements that earned its designation under Criterion C include the low pitch hip roof with clay tile and decorative rafter tails, a Monterey style balcony with wood beams and balustrade, decorative corbels, and multi-pane wood casement windows. 4301 Hilldale Road in Kensington is a 1929 Spanish Eclectic home with Monterey style influences. Key architectural elements that earned its designation under Criterion C include the low pitch hip roof with clay tile and decorative rafter tails, a Monterey style balcony with wood beams and balustrade, decorative corbels, and multi-pane wood casement windows.
|
|
2025
2024
2023
2022
2021
2020
2019
2018
2017
2016
2015
|









































