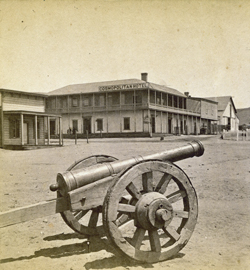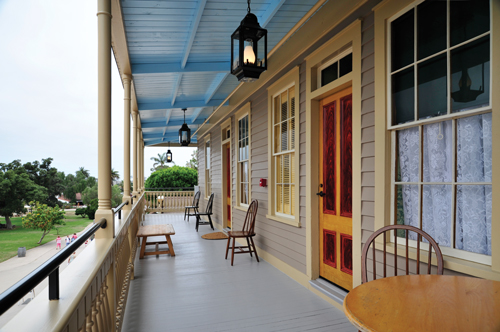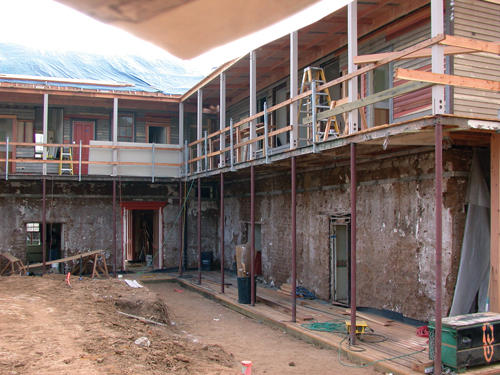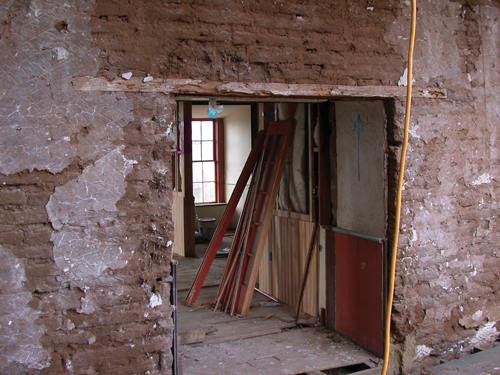 |
The Cosmopolitan HotelA Resurrection of the PastBy Victor A. Walsh The Casa de Bandini/Cosmopolitan Hotel boasts an extensive history with its distinctive architectural character and association with significant people and events in the state's history. Originally built 1827-1829 by Don Juan Bandini as a family residence the Casa de Bandini is one of the most noteworthy historic buildings in the state.
Scroll to view images from article
The upper verandah facing the Estudillo House and plaza retains 98% of its original siding, doors, door trim and windows. Used as storage rooms for kitchen and other supplies in past years the ten rooms on the second floor are once again hotel rooms. Photo by Sandé Lollis
The courtyard side during restoration shows the original Bandini adobe walls and the second floor with its original 1869 siding. Photo by Bruce Coons
The doublewide doorway from Bandini period with original lintel, looking into the dining room with Seeley period wainscot visible. Photo by Bruce Coons 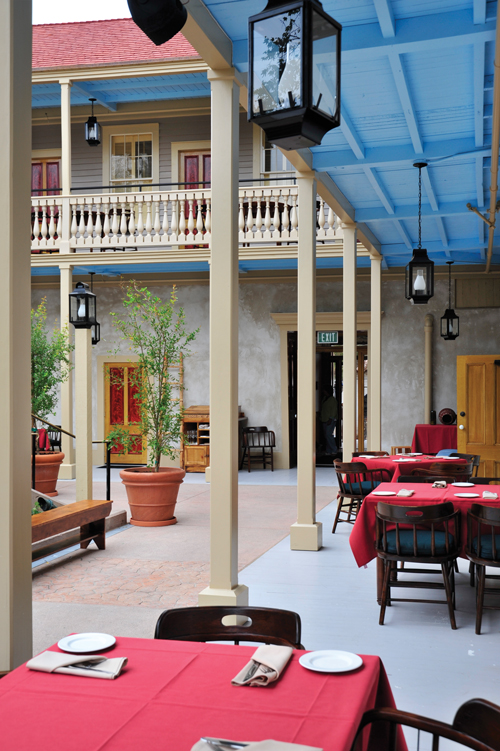 The courtyard after restoration, still lacking the final rose beige coat of scored plaster on the first level. The original 1870's paint colors on all woodwork. Photo by Sandé Lollis Located on the left side of the entrance hall, the sitting room was Bandini's former sala. Seeley enlarged the parlor into a "spacious sitting room with a fire" in order to serve meals and to provide a gathering place for guests, their family members, and visitors. By the early 1870s, as Albert and his wife Emily's social standing rose, the large room had become the town's community center. The tall multi-paned windows allowed ample light into the room, and like the bar, it had decorative redwood beaded wainscoting and window wells painted with an oak-grain faux finish. It also had a red brick fireplace with an arched trim and a tongue-and-groove Douglas fir floor. As the town social center, the room was the scene of family reunions, dances, Christmas parties, evening balls, and weddings. 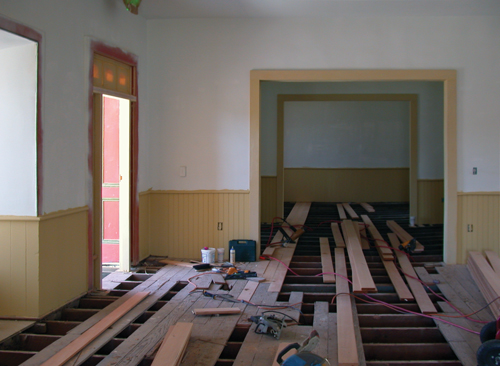 The main dining room under restoration, weaving new floor boards with the original 1869 boards that could be salvaged. 85% original wainscot remains from the Cosmopolitan Hotel. Photo by Bruce Coons 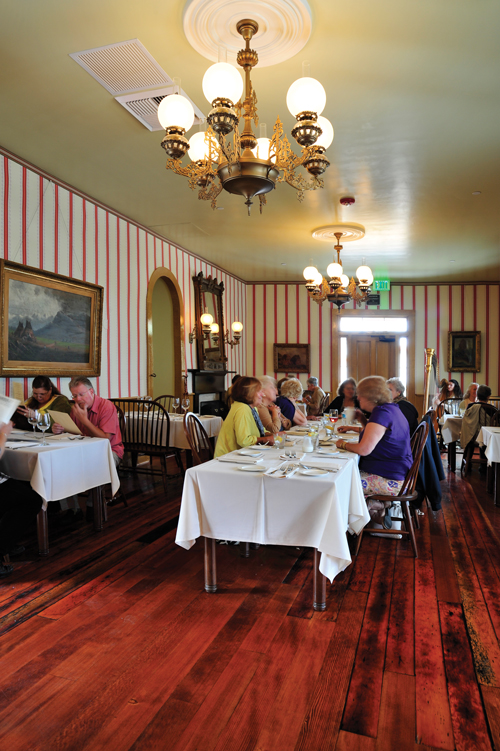 The restored dining room with antique and reproduction period furniture, and chandeliers. Period paintings, all antiques, grace the walls, and the plaster medallions were reproduced from fragments found during excavations. The ceiling is painted in its original colors with walls papered in reproductions from samples found in the Pio Pico Adobe. Photo by Sandé Lollis 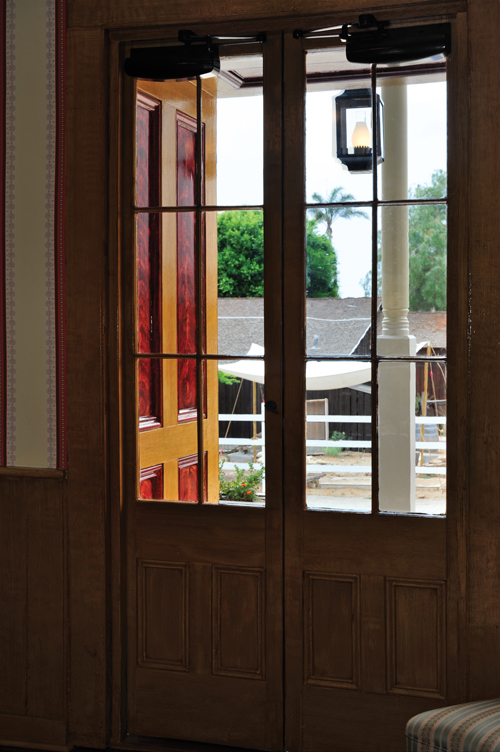 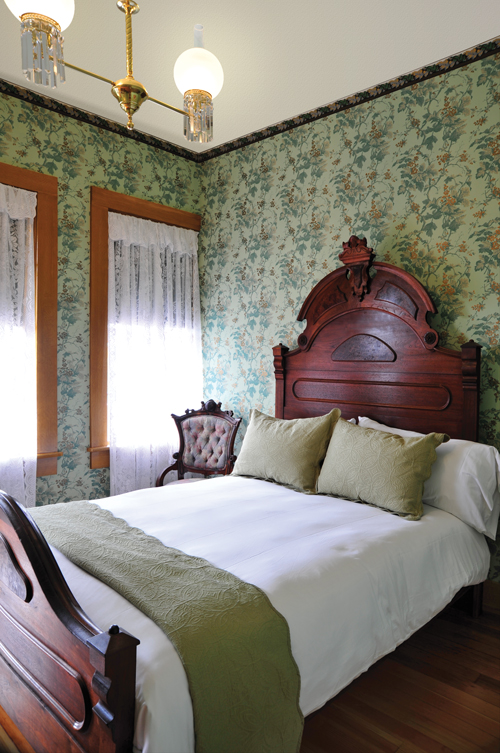 (Left) Showing the faux wood graining in oak and crotch mahogany replicating what was found on the building itself and shown in 1870s photographs. (Right) One of ten restored guest rooms furnished with all antique furniture matching the original manifests ordered by Seeley for the Cosmopolitan in 1869. Period wallpaper and Nottingham lace curtains that were woven on antique looms complete the rooms. Photos by Sandé Lollis Preliminary investigations revealed that most of the adobe walls on the first floor remained intact, except in the former kitchen facility, where moisture, condensation, and rodent infestation over the decades had severely damaged the adobe blocks. Approximately half the historic walls had to be rebuilt.
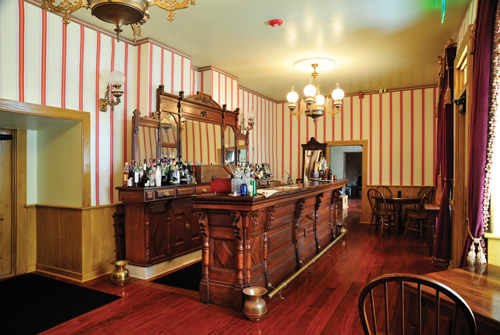 The original saloon or bar area of the Cosmopolitan Hotel showcases an antique 1870s bar originally from Silver City, Idaho. Photo by Sandé Lollis 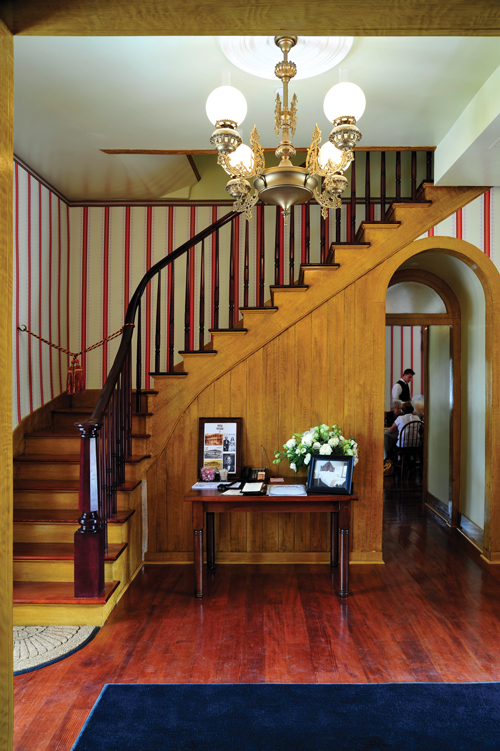 The stairway was found under two inches of cement and tile. The handrail that had survived by having been screwed into modern wrought iron in previous remodels, was salvaged and reinstalled into its historic location. The left side was replicated from HABS drawings. The balusters and newel post were replicated. Photo by Sandé Lollis  Side view showing the extent of the historic material uncovered during the restoration. Also a good view of the porch balustrades and steep pitched roof and chimney that were returned after being chopped off for the imitation hacienda look the building previously had. The only items left to be completed are the rose-beige scored plaster on the first floor and the painted stage office sign on the left corner of the building. Photo by Sandé Lollis "This is an unprecedented historic restoration, arguably the most important one currently in California. Few other buildings in the state rival its scale or size (over 10,000 square feet) and blending of 19th-century Mexican adobe and American wood-framing construction techniques. It boasts a rich and storied history, a history that is buried in the material fabric and written and oral accounts left behind by previous generations." Victor Walsh This article and captions were written borrowing liberally from a recently completed extensive over 12,000-word history of the site by State Historian II Victor A. Walsh, and from conversations with archeologist Nini Minovi, project manager for the State Department of Parks and Recreation Bill Mennell, and Bruce Coons who acted as historic consultant for the project. Go to www.sohosandiego.org/cosmohistory.htm to view the historic report in its entirety. (25-page pdf)
|
2010 - Volume 41MORE FROM THIS ISSUE The Cosmopolitan Hotel: A Resurrection of the Past Most Endangered List of Historic Resources The California Theatre Under Siege 10-Year Anniversary at the Whaley House Marston House - First Year Retrospective People In Preservation Winners Preservation Community
Reflections
DOWNLOAD full magazine as pdf (15.4mb) |
Mailing - PO Box 80788 · San Diego CA 92138 | Offices - 3525 Seventh Avenue · San Diego CA 92103
|
