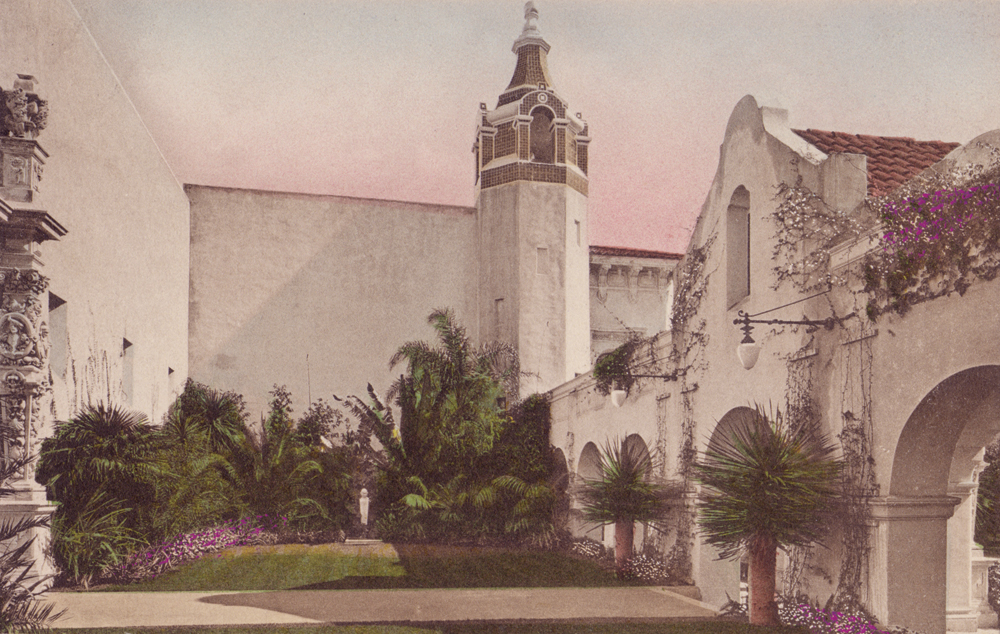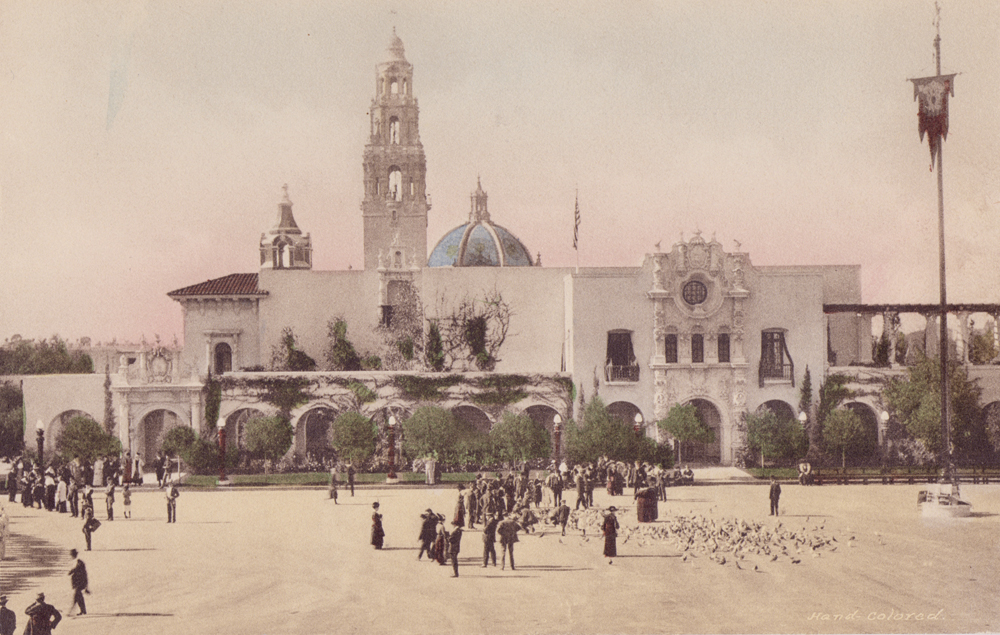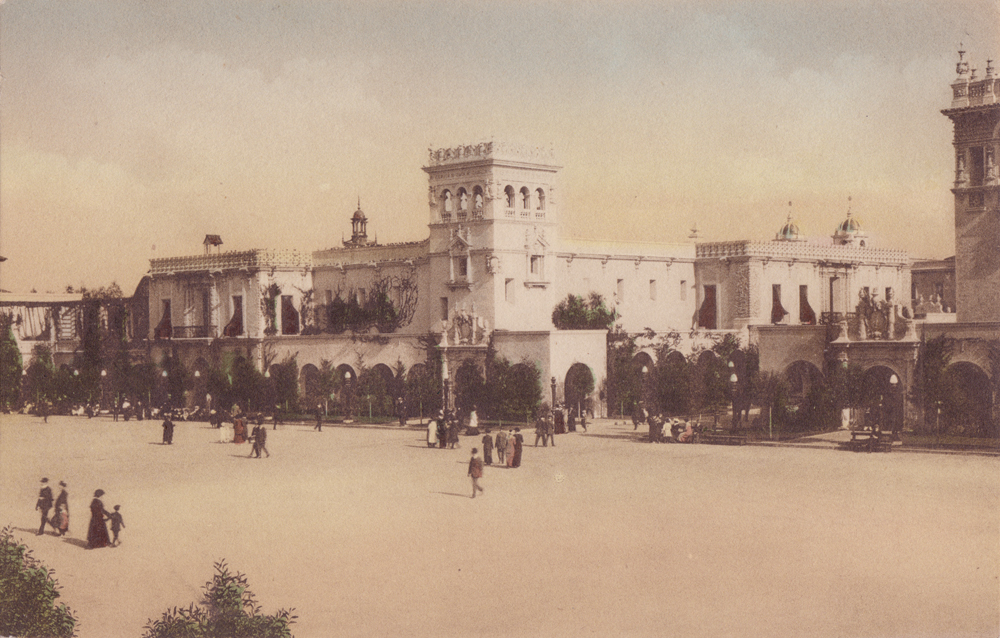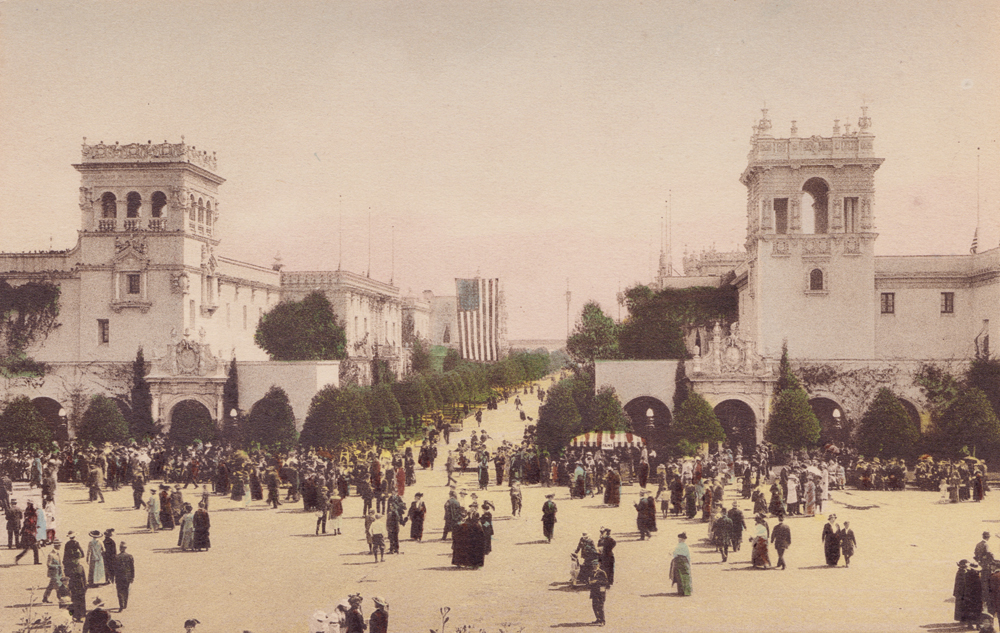|
Reconstructing Balboa Park's Dream City
By Michael Kelly

Courtyard of the Science and Education Building, 1915
|
For more than ninety years Balboa Park's Spanish Colonial Revival city has attracted visitors and locals alike. The California Building and its tower are widely recognized San Diego icons and, along with the other buildings from 1915's Panama-California Exposition, they comprise a National Historic Landmark District.
It began in 1909. G. Aubrey Davidson, President of the San Diego Chamber of Commerce, proposed holding an exposition to boost San Diego's economy and to celebrate the opening of the Panama Canal. "Colonel" David Charles Collier was appointed Director General of the Panama-California Exposition. Collier supported San Diego's "City Park" as the site, incorporating the California Mission style of architecture. City Park was renamed Balboa Park in 1910, in anticipation of the event. The public overwhelmingly approved of the Exposition, voting 7 to 1 in support of $1,000,000 in park improvement bonds. But experts disagreed about where to locate the Exposition's major buildings within the park.
The Olmsted Brothers of Brookline, Massachusetts, were selected by the Building and Grounds Committee to lay out the grounds for the Exposition. John Charles Olmsted and Frederick Law Olmsted, Jr., were respected landscape architects who had prepared plans for the 1905 Lewis and Clark Exposition in Portland, Oregon, and the 1909 Alaska-Yukon-Pacific Exposition in Seattle, Washington. They were the adopted nephew and son of Frederick Law Olmsted, renowned landscape designer of many great American parks, and were the successors to their father's landscaping firm. The Olmsteds believed that the ideal site for the main Exposition buildings was just north of San Diego High School, where the original Naval Hospital was later located. Frank P. Allen, Jr., who had been manager of Seattle's 1909 Alaska-Yukon-Pacific Exposition, became Director of Works for the Panama-California Exposition and advocated for an alternative site on the Central Mesa. About that time Bertram Grosvenor Goodhue of New York was selected as the Exposition's Chief Architect. Goodhue supported Allen's suggestion of the Central Mesa and chose the Spanish Colonial Revival style of Mexico because of California's history, because of San Diego's climate, and because it "has the gaiety and color so necessary for a fair," according to Exposition draftsman Clarence Stein. The Central Mesa was selected as the site. The Olmsted Brothers resigned in protest. Famed local architect Irving Gill, who had been hired to assist Goodhue, resigned not long after due to stylistic disagreements. The Dream City would rise on the Central Mesa.
The Central Mesa site required a bridge over Cabrillo Canyon for the grand west entrance to the Exposition. The Cabrillo Bridge, or Puente Cabrillo, designed by Frank P. Allen, Jr., would usher the visitor past a low-profile Administration Building on the left, through the entry arch into the California Quadrangle, with its California Building and tower on the left and the Fine Arts Building on the right, then along El Prado, where most of the "temporary" buildings for the 1915 Panama-California Exposition would be built. Goodhue envisioned a grand design for his Spanish Dream City, laid out along the tree-lined Prado, enhanced by gardens, with its buildings connected by arcades. But Goodhue planned for only a handful of the buildings to be permanent, including his own designs.
Goodhue himself designed the California Quadrangle (the California Building, its iconic California Tower, the low Fine Arts Building and Saint Francis Chapel, across the Prado. These buildings benefited from the work of a family of famed sculptors and stonecutters, the Piccirilli brothers of New York, who a few years later would carve a seated Abraham Lincoln from blocks of marble for the Lincoln Memorial in Washington, D.C., after a Daniel Chester French sculpture. For Goodhue's California Building Attilio and Furio modeled the historical figures and busts on the frontispiece while Orazio (Horatio) and Masaniello (Thomas) modeled the building's ornamentation. Furio was responsible for the figures symbolizing the Atlantic and Pacific above the arch of the west entry to the Quadrangle, a reference to the joining of the two great oceans by the Panama Canal.
The Botanical Building, set back from the Prado, was designed by Architect Carleton Monroe Winslow, with help from Frank P. Allen, Jr., and engineer Thomas B. Hunter, who also worked on the Cabrillo Bridge. Another permanent 1915 structure off the Prado was the Spreckels Organ Pavilion, designed by Los Angeles architect Harrison Albright.
Winslow designed most of the Exposition's "temporary" buildings along the Prado. Three of those now-reconstructed buildings are known today as the House of Charm, the House of Hospitality, and the Casa del Prado. Three more of Winslow's temporary buildings are no longer standing, the Science and Education Building (where the sculpture garden and part of the west wing of the San Diego Museum of Art now stand), the Home Economy Building (where the Timken now stands), and the Southern California Counties Building, destroyed by fire just hours before that building was to host the Firemen's Annual Ball in 1925. The Natural History Museum, designed by William Templeton Johnson, was built on that site in 1933.
In addition to the Cabrillo Bridge, Frank P. Allen, Jr., designed the Sacramento Valley Building (replaced by the Fine Arts Museum in 1926), the now-rebuilt Casa de Balboa, which burned in 1978, and the freestanding arcade between that building and the House of Hospitality.
The temporary buildings were meant to last for one year, but the Exposition was extended for a second year in 1916. Later, many of these buildings were used as barracks and meeting places for the Naval Training Station during WWI. By the early 1920s all were deteriorating and some were condemned. The first of many efforts to save these buildings began. Time after time, whenever these temporary buildings were closed by City officials or condemned as a fire hazard, citizens rallied to save them. The Dream City they had come to love had become a symbol of something greater.
The Science & Education Building

Science & Education Building
|
Architect Carleton Monroe Winslow wrote that this building's east entrance from the Plaza de Panama was designed after the Church of San Francisco in Puebla, Mexico. It had two courtyards with subtropical plantings and a Moorish tower topped with black and yellow tiles, "Puebla being famous for its glazed and colored ceramics."
Under the supervision of Dr. Edgar L. Hewett, president of the School of American Archaeology and director of exhibits, Dr. Ales Hrdlicka, head of the Department of Physical Anthropology at the U.S. National Museum, assembled exhibits for 1915 illustrating the science of evolution in the Science and Education Building, also known as the Science of Man Building.
This building became the Palace of Science and Photography for the 1935 season of the California Pacific Exposition, the Medical Arts Building for the 1936 season, and the Veterans of Foreign Wars Building in 1939. It was demolished in 1964 to make way in 1966 for the modern west wing of the Fine Arts Gallery, now the San Diego Museum of Art's sculpture court.
The Home Economy Building

Home Economy Building
|

Tower of the Home Economy Building at the left and the House of Hospitality at right, 1915
|
Winslow designed the Home Economy Building under the supervision of Bertram Grosvenor Goodhue, the Exposition's chief architect. According to Winslow, the building's west entrance from the Plaza de Panama recalled the house of the Counts of Heras in Mexico City. The corner tower was closely modeled after the Palace of Monterey in Salamanca, Spain, and provided visual balance to a similar tower on the corner of the House of Hospitality, directly across the Prado.
This building was renamed the Pan-Pacific Building for 1916, the American Legion Building in 1924, and the Cafe of the World for the 1935 California Pacific Exposition. The U.S. Navy used the building as a YMCA during World War I and during World War II as a commissary. It was known again as the American Legion Building at the time it was demolished in 1963 and replaced by the modern structure that houses the Timken Museum in 1965.
The Committee of One Hundred
The Committee of One Hundred was formed in 1967 to preserve Balboa Park's Spanish Colonial Revival architectural heritage from the 1915 Exposition. The newly built modern structures on the Plaza de Panama stood as stark reminders of failed preservation efforts. At the time, the Food and Beverage Building (now the Casa del Prado) was imminently threatened; there was talk of replacing it, too, with a modern structure. The Committee of One Hundred championed that building's reconstruction and funded the creation of molds of its ornamentation. San Diego citizens passed Proposition M in 1968, providing $3.5 million for the new building, which was completed in 1971 and renamed Casa del Prado. It was the first Exposition building to be reconstructed. The Electric Building was destroyed by fire in 1978, rebuilt in 1981 for $8 million, funded in part by a $5 million from a federal grant, and renamed Casa de Balboa. The House of Charm was rebuilt in 1996 for $11.5 million and the House of Hospitality in 1997 for $15.5 million, each financed with 1996 lease-revenue bonds backed by the Transient Occupancy Tax on hotel and motel rooms.
Now that these four remaining temporary buildings have been reconstructed to be permanent, The Committee of One Hundred hopes to see the replacement of part of the Museum of Art's modern west wing with a reproduction of the Science and Education Building and the Timken building with a replica of the Home Economy Building. National Historic Landmark status means that new construction on the Prado must follow strict Spanish Colonial Revival design guidelines. Reconstruction of these two original Exposition buildings would restore the four corners of the Plaza de Panama to their 1915 configuration.
Reconstruction of the Science and Education Building and the Home Economy Building will only be possible with the full support of the San Diego Museum of Art and the Timken Museum of Art, respectively. The Committee of One Hundred is only concerned with the exteriors of these wonderful buildings and the reproduction of their façades. The 1915 buildings enclosed open, barn-like spaces; the interiors of the new structures would be built to meet the needs of the institutions they will house.
Imagine strolling along the full length of the Prado, from the Cabrillo Bridge to the Bea Evenson Fountain, completely liberated from traffic and parked cars; picture a restored Plaza de Panama, anchored by reconstructed Exposition buildings on all four corners, open entirely to pedestrians and bustling with activity as we celebrate the 2015 Centennial of the Panama-California Exposition.
This is our Dream City.
Michael Kelly is a retired Family Practice physician living in Mission Hills and a former SOHO board member. He is currently president of The Committee of One Hundred, which is dedicated to the preservation of Spanish Colonial architecture in Balboa Park. Photo postcards courtesy Mike Kelly. |
MORE FROM THIS ISSUE
From the Editor
Reconstructing Balboa Park's "Dream City"
Names & Milestones in the History of Prado Buildings
10 Vanished Balboa Park Landmarks
Historic Losses: Fires Devastate San Diego San Diego County's Historic Sites
California Tile: Our Claim to Tile Fame
The Use of Tile in the Home
Tile Resources
President's Message
Reflections
In Memoriam - Beth Montes
The Beth Montes Memorial Internship & Outreach Fund
Book Reviews
Letters to the Editor
Lost San Diego
Strength in Numbers
Advertisements
DOWNLOAD full magazine as pdf (21mb)
|







