 |
Restoration in Progress at
|
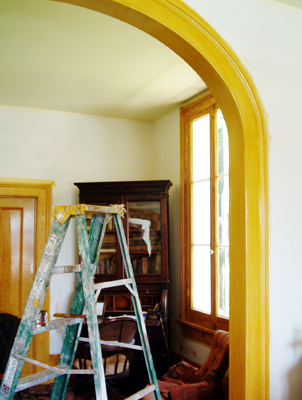 |
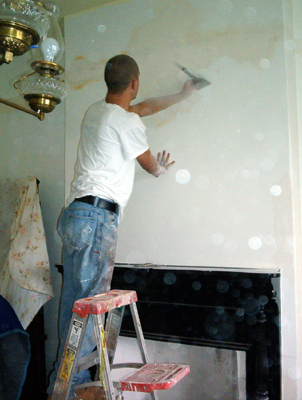 |
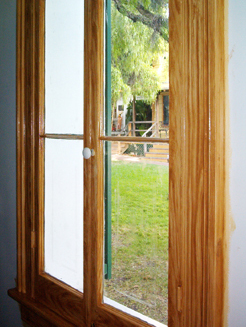 |
Last year an IMLS grant was awarded, thanks to the County Historian's office and with that grant a structural survey and a collections conservation needs assessment, was completed.
Earlier this year a docent period clothing program was established; by the end of this year all docents will have period clothing to wear. This is a vital interpretive aspect. David Swarens has acted as clothing consultant for the clothing program and with help from Robin Sweeton and Athena Jaharis, two of our Whaley House docents, who are also historic clothing seamstresses, they are bringing yet another facet and adding depth to our educational goals.
Last October funds were raised through successful Halloween programs that our Whaley house docents put together and along with generous grants from Ron Roberts' office, we were able to begin some of the more challenging and at the same time most gratifying work. Challenging because of our vow to always keep the house open to the public and most gratifying because decorative treatments can be seen and appreciated by all, while important but invisible work such as foundation, roofs, etc. are not always quite as exciting for the public!
The first rooms to be completed are the parlor, the study and the downstairs hallway. The walls have had to be repaired and prepared for paint and wallpaper, as well as other treatments. The house has had most of the original woodwork removed in the initial renovation in the late 1950's. This was a common practice of the times, it was thought that it was easier and more economically feasible to replace historic fabric rather than preserve it. New wood was milled and all woodwork both old and new was painted white, as were the fireplaces and walls. Somehow the stairway banister itself was spared.
Originally the woodwork in the Whaley house was faux grained; this was a typical treatment of the 1850's and 60's. It was not until the 1880's that just varnished natural wood became in vogue. Our wonderful grainer on the project, Pauly Corry, is a 2nd generation grainer from Liverpool, England and is doing great work. He also enjoys showing and explaining to the public this 19th century technique and helps us to make his time there an educational one as well.
First we worked together through many samples to find the right one that would reflect a house of this period in San Diego. After a long messy month or so of prep work, the least fun but a most important part of a restoration, Pauly grained the first window frames in the parlor. Several of us just sat in the room staring at it and admiring the workmanship but more than that experiencing the feeling that this looked like an old house again. Now with almost all of the wood grained and the hallways beginning to receive their treatment it is an amazing transition to behold.
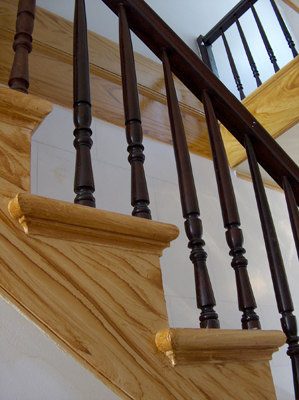 |
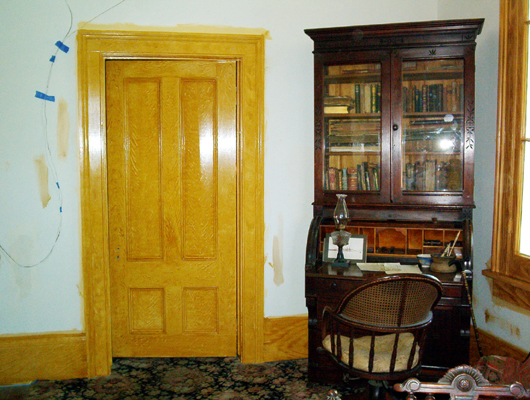 |
We have some pictures here to show some of the process, but in this rare case pictures can hardly tell the story. Remember that as members you always have free admission to the house, come and see for yourself this ongoing work.
A detail of interest to our old house owners was that the picture rails in these rooms had to be removed rather than be installed. In this time period nails were used. These were nailed into the walls and decorative heads screwed onto the nail afterwards. The heads are made of porcelain, glass, or pottery, some more elaborately decorative and some more plain There is one original white porcelain head on display that was dug up on the property in the 1960's and we have found originals identical to that one to use in the parlor. Thomas Whaley's study will show some of the more decorative types.
The papers being used are traditional. The wall fill chosen is one that is similar to other documented San Diego homes of the period and the border an exact copy of the 1868 Matthew Sherman house. No documentation is known to exist of the Whaley's patterns; at this early stage only newspaper accounts of the elaborate interiors. We do know that the carpeting the Whaleys liked was Brussels, again no definite pattern is known So we chose one that they could have used, one that was available to them at the time. The carpet has been woven at the same factory in England, the factory still uses its antique looms and they took several months to be made. These are loomed in strips and will be laid out and sewn in place just as they would have been done then. The inner curtains are of Nottingham lace and also made on their original looms. The draperies that were in the house when we took stewardship are very well made and are appropriate to the period; these were made by Scalamandr, one of the premier historic fabric companies in the world. In the 1960's they were one of the only companies doing historic fabrics and although they need serious cleaning and relining they are wonderful and attest to the quality of the company. These drapes would be absolutely cost prohibitive for us to have made today. The c. 1960's light fixtures have been replaced with period fixtures and these are being installed in the hallways at this time as well.
The hallway walls will be of great interest to everyone. Here is one more area where our role as educators comes into full play. While many can readily grasp the use of faux-grained wood, there are other highly decorative treatments that were typical for this period. The entry to a home was treated as a very important area because that was where guests were welcomed into the home and it was the first impression one would have of the family's stature or standing.
One of the most typical treatments of a Greek revival home and the one we are using here is faux marbled blocks on the walls. This treatment can be seen in period daguerreotypes and Tin Types, even used as backdrops at photographers studios. Sometimes they would have been sandstone blocks or other stone as well. It is also written about in the tastemaker's books and periodicals of the time. This makes a dramatic statement as one enters the home and one that is highly likely to have been used here.
This scoring off and faux finishing can be seen in the original exterior finish of the house. On the South and East sides of the Whaley house you can see where the brick is covered with stucco and scored off to look like blocks of stone. This is original to the house; the entire house would have been finished this way. The reason why it was never finished probably lies somewhere in the fact that Thomas had this house for sale or rent for most of the time they owned it and there are documents that attest that the house was never finished in some areas. Thomas' finances were being extended elsewhere in the many businesses he owned. In 1885 the Whaley's moved to the beautiful Victorian home they built on State Street in Downtown San Diego. The Whaley house became a rental for a while and was finally boarded up and abandoned by the 1890's. The Whaley's did not come back to this house until 1909 when it was remodeled to become a museum and residence. The last Whaley to live here was Lillian who died in 1957.
We hope to have the rooms completed by the holidays, please come visit.
Photos by Sandé Lollis
2003 - Volume 34, Issue 4
MORE FROM THIS ISSUE
Authenticity in Cultural Heritage Tourism
Why Should We Save the SS Catalina?
Restoration in Progress at the Whaley House
It's Year-End Tax Planning Time
New SOHO Historic District Link
The Place for Holiday Shopping
Volunteer Appreciation & Annual Elections
DOWNLOAD full magazine as pdf (3.7mb)
Mailing - PO Box 80788 · San Diego CA 92138 | Offices - 3525 Seventh Avenue · San Diego CA 92103
|


