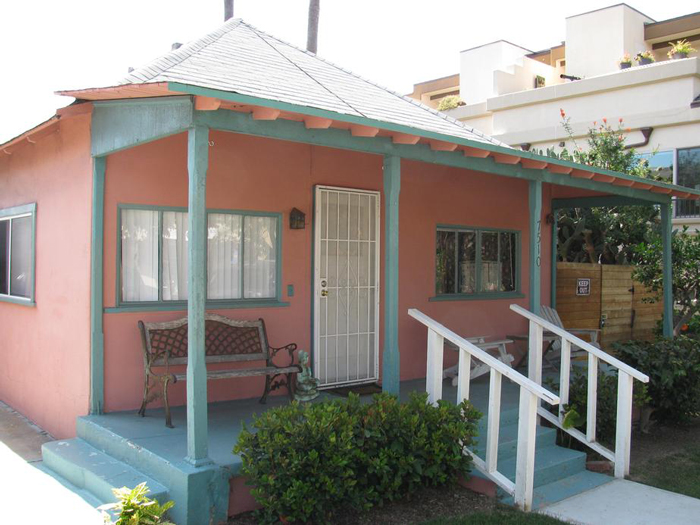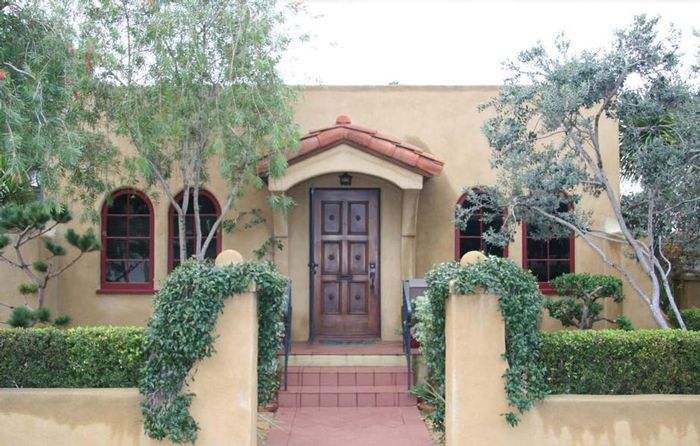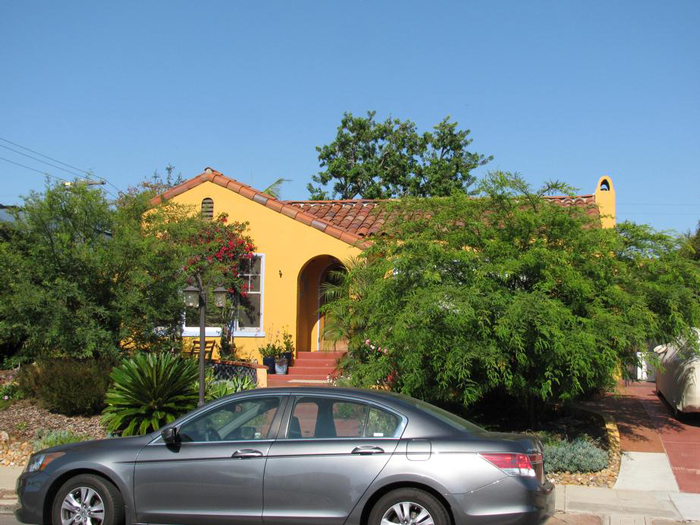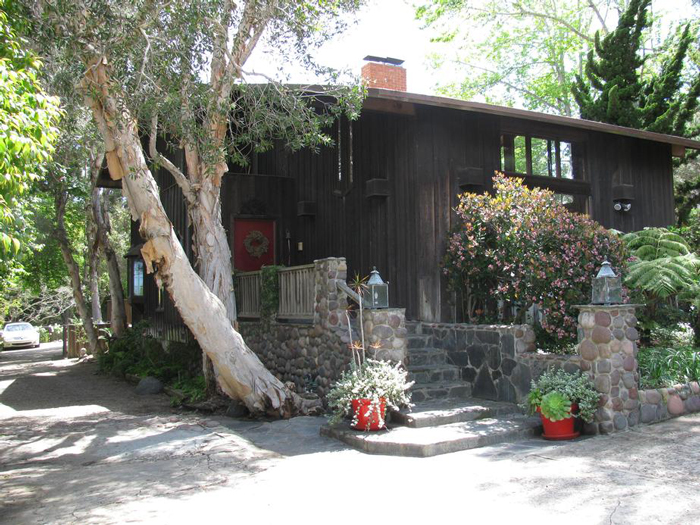|
September 2016 HRB Designations
The City of San Diego Historical Resources Board made great strides in September, designating four new historic resources.
7510-7516 Draper Avenue in the La Jolla Village is a small collection of two early, single-story, vernacular beach cottages and a Minimal Traditional style duplex with a 1945-1957 period of significance. The two cottages were constructed ca. 1905 and 1906, and were relocated to this property from an unknown site in 1946 by Edgar Coleman, one of several African American Pioneers who moved into the La Jolla Park subdivision during the mid century. These two buildings, while modified, are characteristic of a typical La Jolla beach cottage from the early 20th century: simple structures that were often moved. The 1957 duplex was constructed on-site by Edgar Coleman upon deciding to maximize his several Draper Avenue parcels. Designated under Criterion A, to reflect a special element of La Jolla's development, this property represents diversity in building type and ethnicity. |
 |
1617 West Montecito Way in Mission Hills represents the Mission Revival style and features a central entry covered in clay tile, a decorative wood-paneled front door, and multiple focal windows in an arch form with multi-lite glass panes. Constructed in 1924, this property is designated under Criterion C, for embodiment of this style, and is noted in the Uptown historic survey as contributing to a potential North Florence Heights Historic District. |
 |
3435-3435 Texas Street in North Park is the work of Master Builder John Pearson who constructed these two houses during 1925 in the Spanish Colonial Revival style. Significant features include the gable roof covered in half-barrel tile, arched entry with a recessed front door, and the side arched wing wall with a decorative metal gate. Designated under Criteria C and D, the property exhibits distinctive characteristics of this style and represents the distinguished work of Pearson. |
 |
391 Catalina Boulevard in Point Loma was initially constructed during 1946 and expanded from 1971 to1983 by Master Architect Sim Bruce Richards in the Modern Organic Geometric style. This design philosophy prioritizes harmony between the architecture, building materials and nature, and carefully sites projects to take advantage of views and natural features. This design is a series of three connected forms, with a complex off-set roof system and broad eaves, and large areas of glazing to minimize separation between indoor and outside spaces. Materials include board-and-batten siding, cobblestone and flagstone accents, and two-story window curtain walls. The period of significance is 1971-1983 to reflect Richards' impact on this property, and is designated under Criteria C and D, as a good example of the Modern Organic Geometric style and the notable work of Richards. |
 |
|
2025
2024
2023
2022
2021
2020
2019
2018
2017
2016
2015
|







